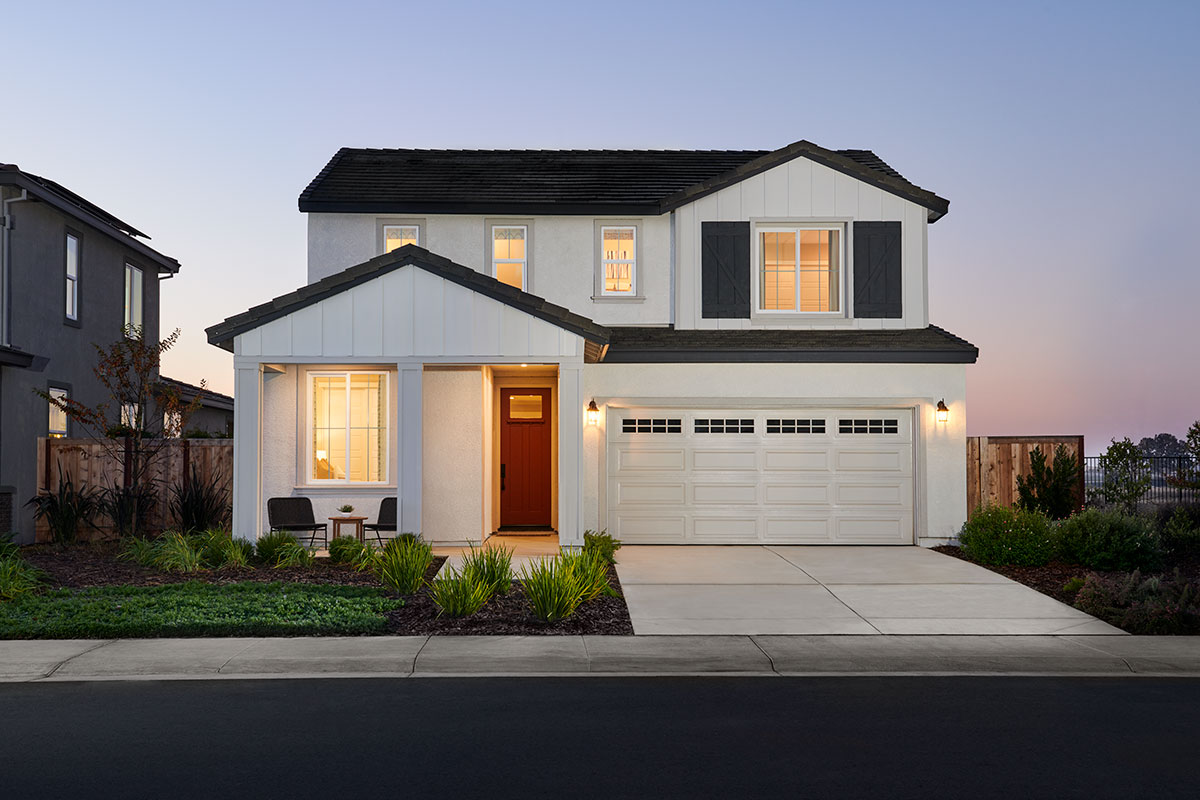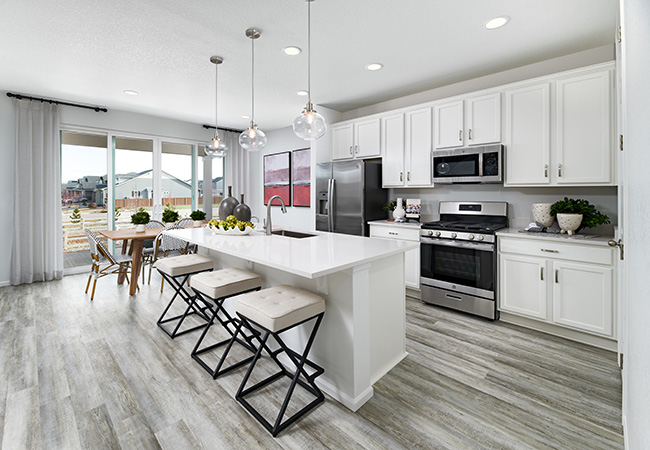Do you have any clients in the market for an impressive three-bedroom floor plan? If so, our thoughtfully designed Pearl plan should definitely be on their (and your!) radar.
Part of our popular Seasons™ Collection — designed to put homeownership within reach for a variety of buyers—the Pearl boasts two stories of optimized living spaces as well as exceptional design features and professionally coordinated finishes. Let’s explore everything that the Pearl has to offer…
Typical specs
The main floor of this two-story floor plan showcases an open layout, creating an airy, inviting atmosphere. A spacious great room flows into a kitchen with a convenient center island, and a dining area is steps away. Toward the front of the home, a private study provides a peaceful retreat. Every Pearl home also includes a second-floor loft, a versatile space that clients can transform to suit their needs and lifestyle.
- Approx. 2,350 to 2,530 sq. ft.
- 3 to 5 bedrooms
- 2.5 to 3.5 baths
- 2- to 3-car garage
Professionally curated details
Richmond American’s quick move-in homes offer a variety of professionally coordinated fixtures and finishes. Our talented team of designers has taken great care in chosing the fixtures and finishes that best suit a given home, Pearls included. With the designer-curated finishes included in our Curated by Home Gallery™ homes, your buyers will get a professional look not dissimilar to that of a model home!
Clients in a hurry to move?
Speak with a New Home Specialist about Pearl specs and other quick move-in homes in your area!
Buyers want something different? Learn more about our home collections.
Closing dates on quick move-in homes are subject to change and cannot be guaranteed. Homebuyers may be limited in the structural changes, options and upgrades which can be made to homes.




