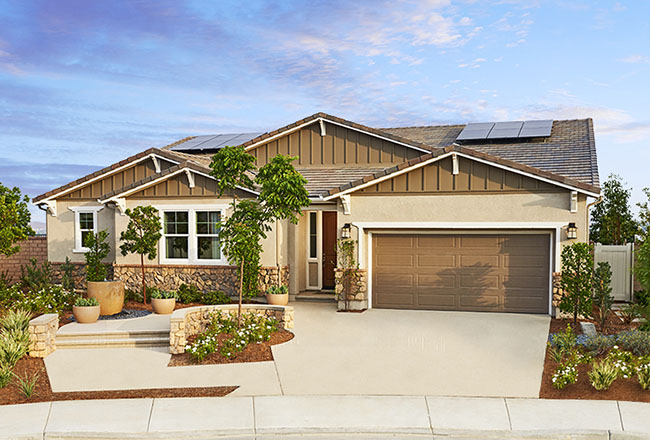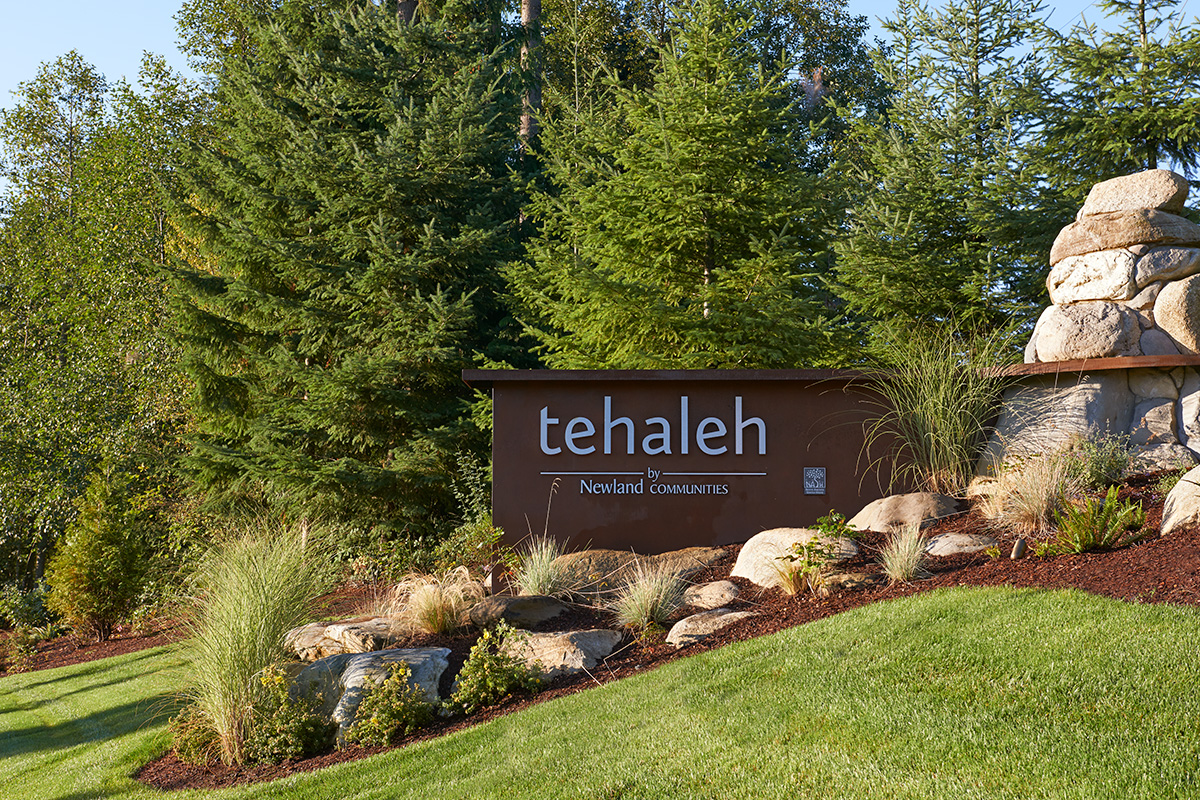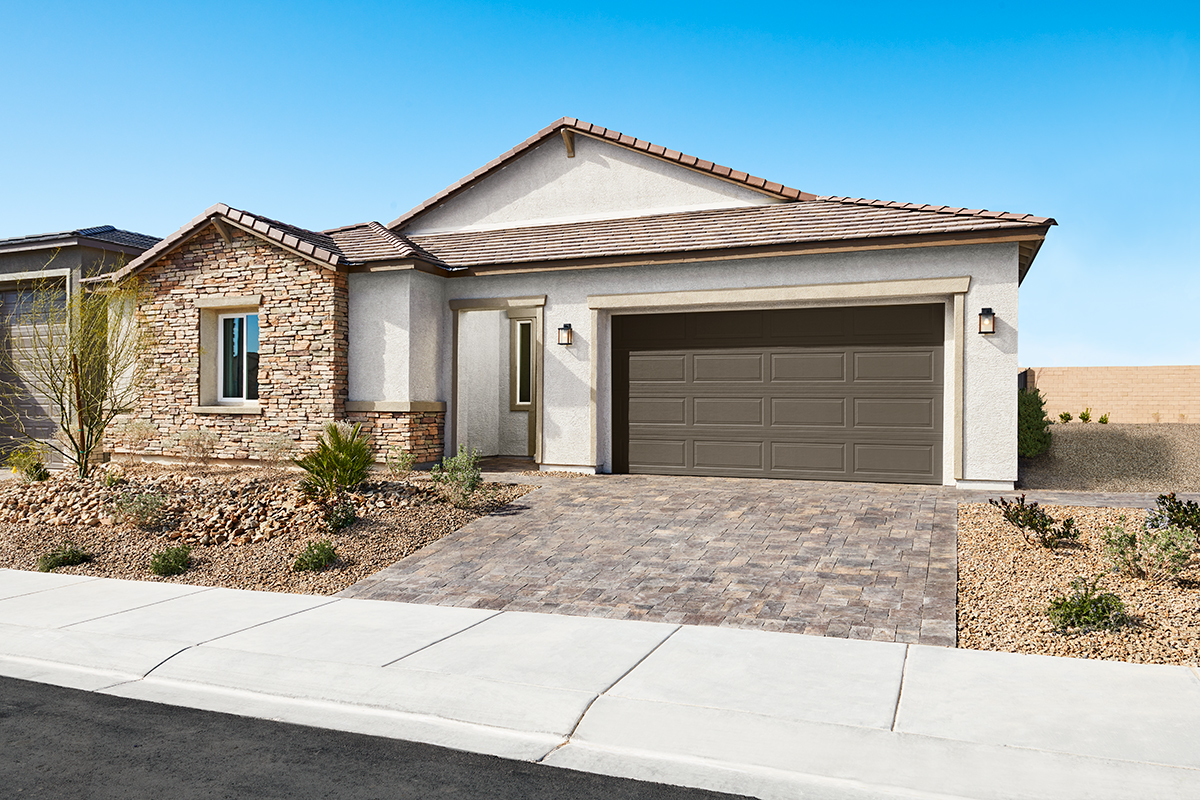It’s no wonder we offer the Julia in Las Vegas, NV—the spacious ranch-style floor plan truly is a show stopper! Also available in Inland Empire, CA, the three-bedroom, 2.5-bathroom home is designed for entertaining with the incredible included features and open, inviting layout your clients are seeking.
Julia model home gallery
[metaslider id=8452 cssclass=””]
Other reasons your buyers will be drawn to the Julia:
- All of the Julia’s living and entertaining spaces are conveniently located on one level. Thoughtful features, like versatile flex space or a home management center just off the kitchen, were incorporated to reflect the way today’s homebuyers live.
- Depending on its location, the Julia boasts approximately 2,700 to 2,800 generous square feet of living space, plus a covered courtyard or patio. And the home’s high ceilings and open-concept design—the kitchen, dining nook and great room merge to create one expansive entertaining area—add to its airy ambiance!
- With an immense walk-in pantry in the kitchen, large walk-in closets in every bedroom and a two-car plus tandem garage (and an additional one-car garage in Las Vegas!), there is no shortage of storage space in this stunning floor plan.
- Your clients can personalize this plan with a wide array of structural options, including an additional bedroom and bathroom, upgraded kitchen, covered patio and more. In addition, hundreds of exciting interior design options are available to ensure each Julia home is as unique as its residents.

Think your buyers will jump at the chance to build the Julia? Create a RichmondAmerican.com agent account so you can save and share floor plans, communities, home listings and more. For more information about this or any other Richmond American floor plan, contact a New Home Specialist at 888.500.7060.
Features and availability may vary and are subject to change without notice. Square footage is approximate.




