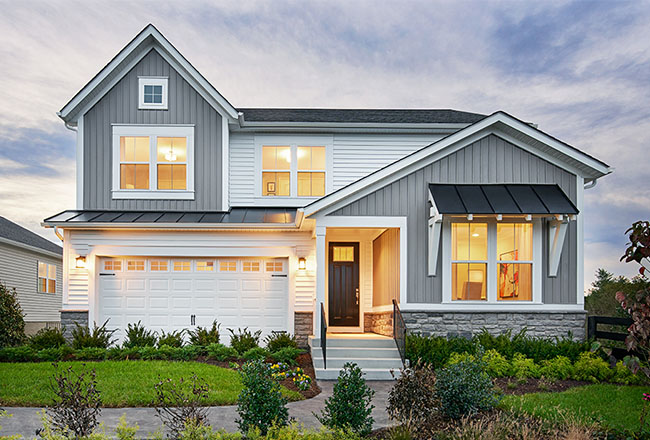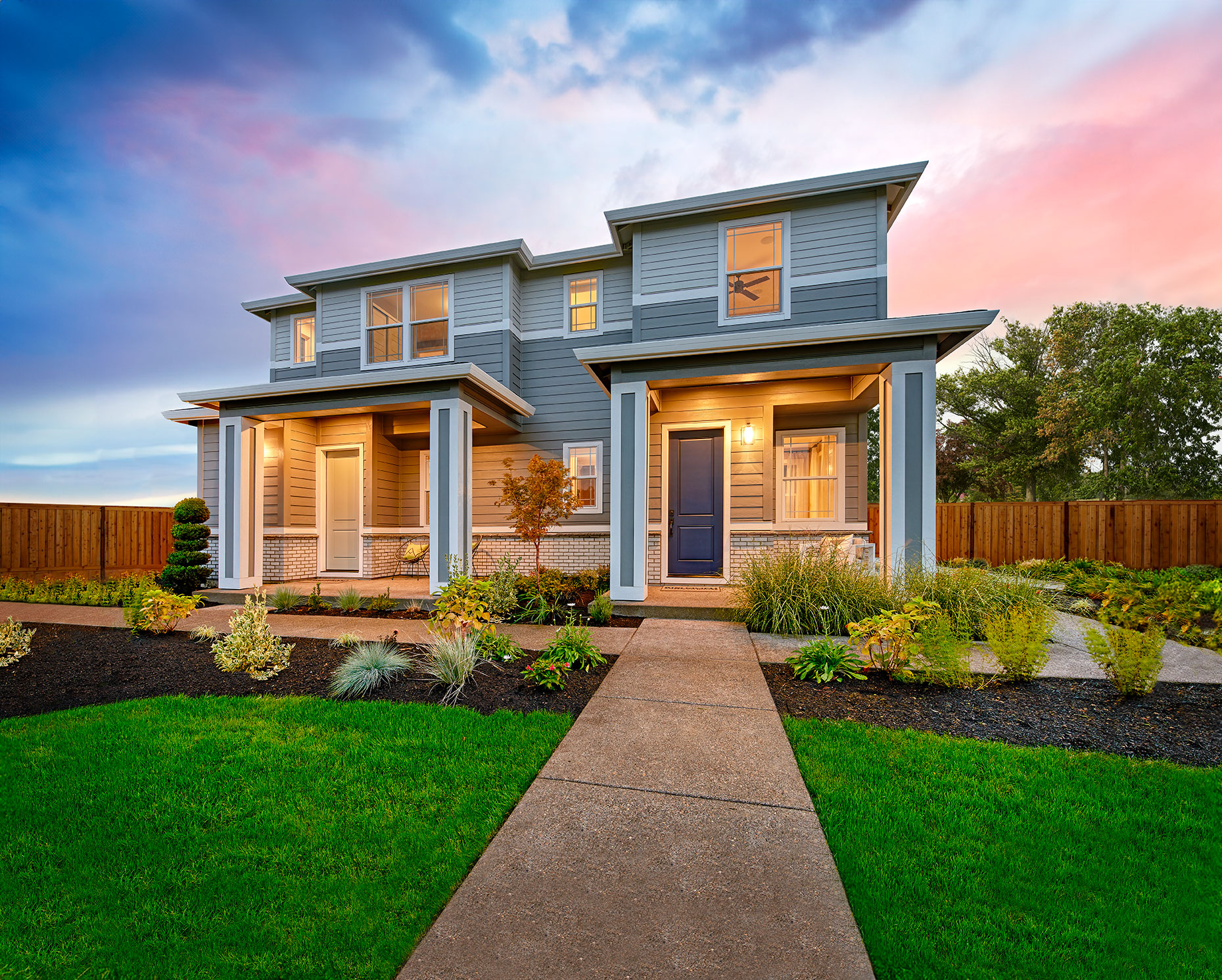Available at communities in Arizona, Colorado, Florida, Utah, Maryland and Washington, the versatile, widely appealing Hopewell could be just the floor plan your clients are looking for. Keep reading to find out why!
Typical floor plan specs (may vary by area)
- 3 to 6 bedrooms
- 2.5 to 4 baths
- 2- to 3-car garage
- Approx. 2,680 sq. ft.
Features include an open layout on the main floor, showcasing a kitchen with a center island, a spacious great room, a private study, a mudroom, a powder room and a dining room. Upstairs, there is a loft, a master suite with an attached bath and a walk-in closet, two additional bedrooms, a full bathroom and a laundry room.
Exciting personalization options
The Hopewell offers an abundance of ways for clients to make this floor plan their own. For those in need of more sleeping space, the main-floor study can be replaced with a bedroom and bathroom, as can the second-floor loft. Clients that love entertaining might want to personalize their kitchen with gourmet features, or add a covered deck, patio or sunroom off of the dining area. Those who love luxurious details can choose from two deluxe master bath options. And, in several Maryland, Virginia, Colorado and Utah communities, clients can also opt for a finished basement!
Create a free Agent Hub account today to save and share our floor plans, listings and communities with your clients.
Prices, specifications and availability may vary and are subject to change without notice. Square footage is approximate.




