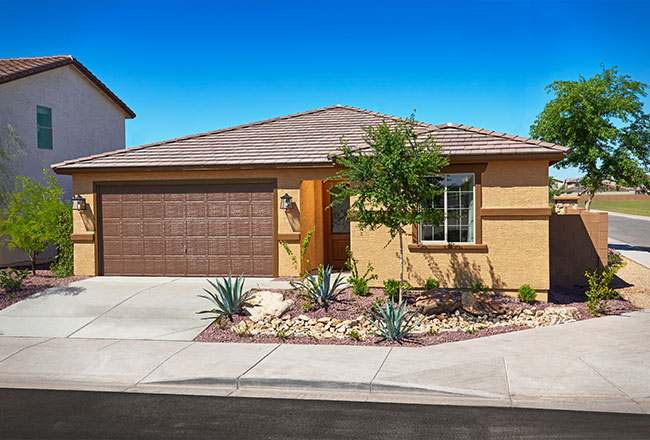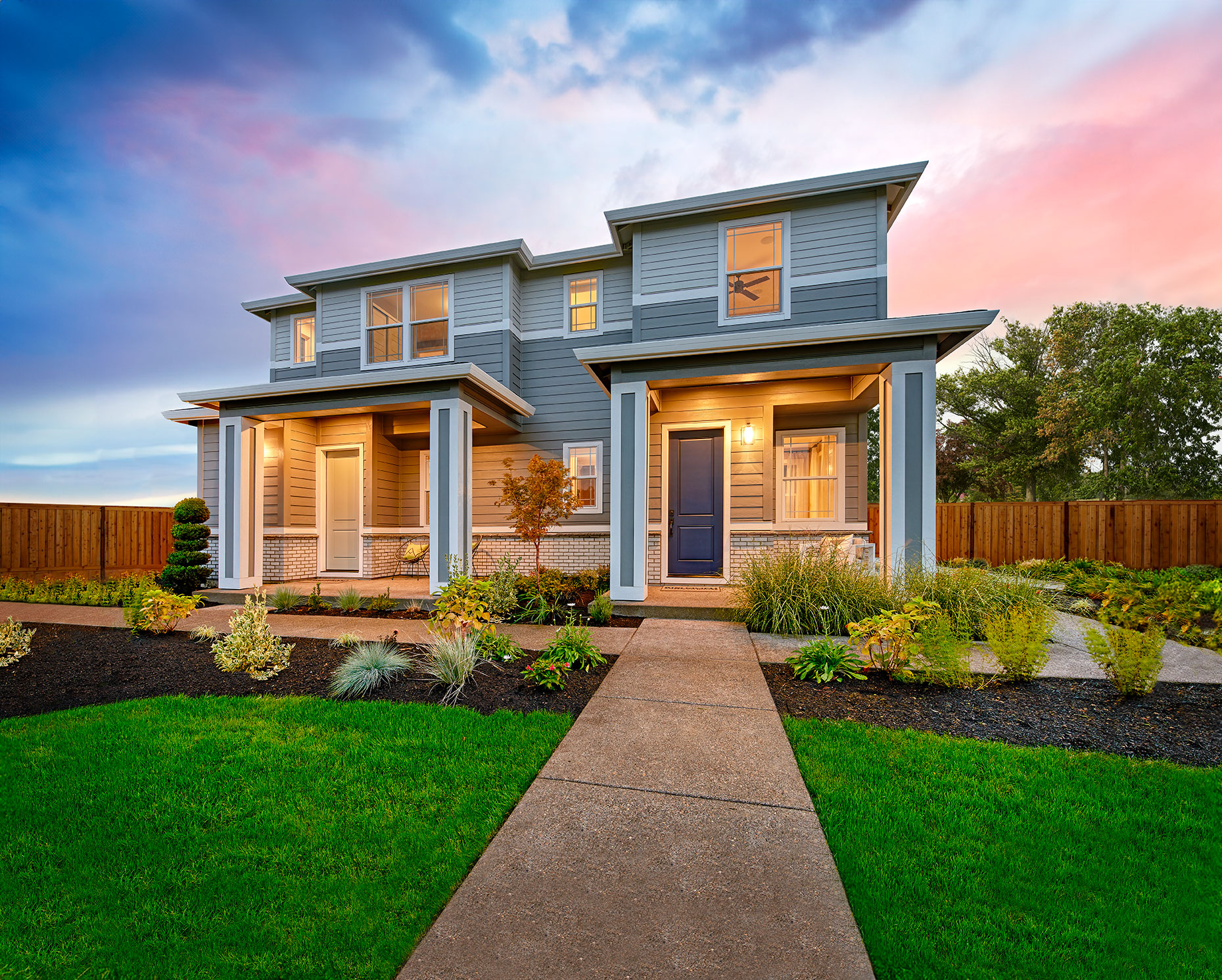The Amethyst is a gem of a floor plan! Available in several states, this ranch-style home offers an open, inviting layout with 2 to 3 bedrooms and up to approx. 1,450 sq. ft. As part of the Seasons™ Collection, the Amethyst showcases innovation and livability at a price that puts homeownership within reach.
This popular floor plan showcases an exciting range of structural options, including:
• An additional bedroom in lieu of flex room
• A covered patio
• A 3-car garage
Don’t forget the details! You’ll also find options for personalizing everything from windows to cabinets:
• Fireplace in great room
• Dual sinks at master bath
• Built-in cabinets at laundry
• Additional windows in great room and dining room
Does the Amethyst seem like the perfect fit for your clients? Create a Richmond American agent account so you can save and share floor plans, communities, home listings and more. For more information about the Amethyst or any other Richmond American floor plan, contact a New Home Specialist at 888.500.7060.
Features and availability may vary and are subject to change without notice. Square footage is approximate.





