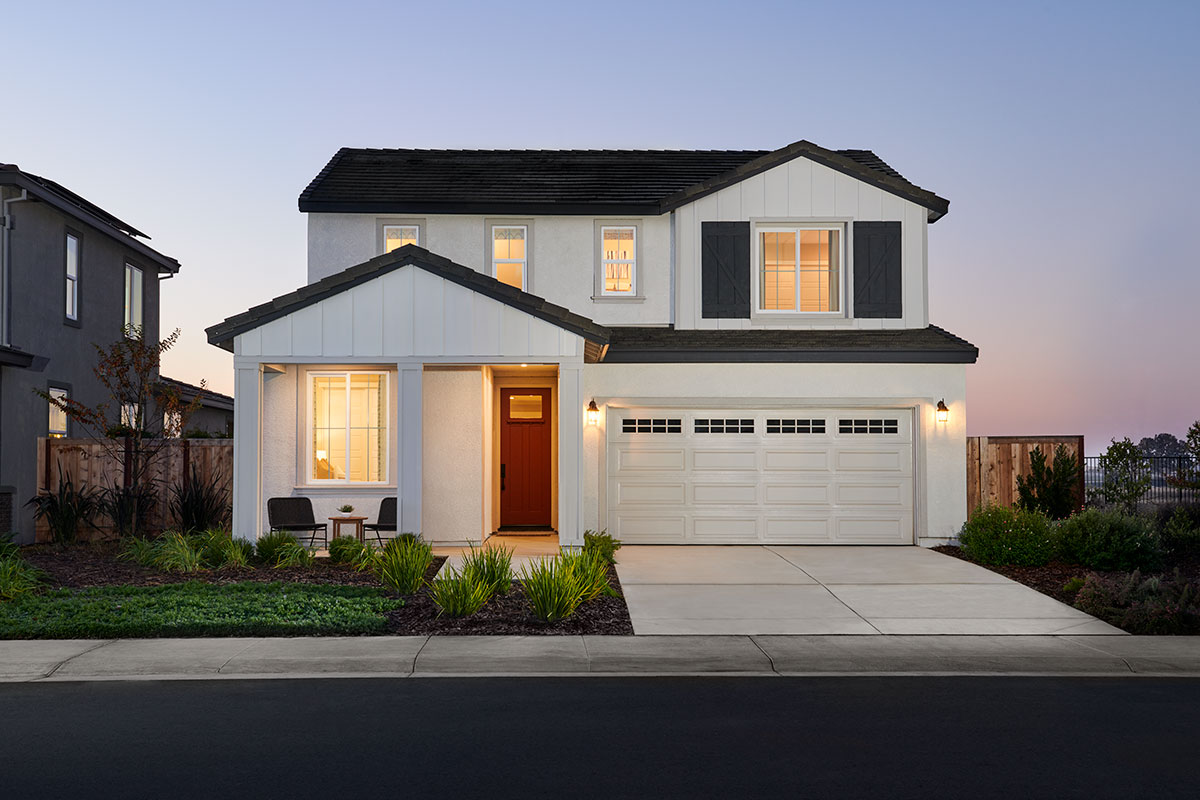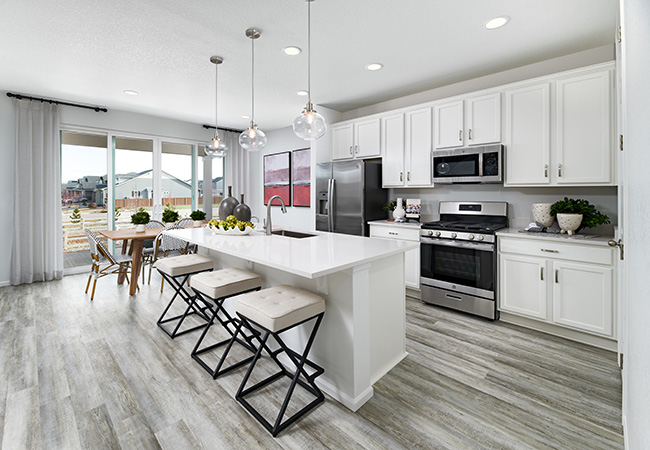Part of our popular Seasons™ Collection, the Larimar floor plan appeals to homebuyers who want open, airy living spaces, all on one floor. It’s currently available in Arizona and Florida, and typically ranges from approximately 1,810 to 1,940 square feet.
Features and options may vary by community, but generally include:
- 3 to 4 bedrooms
- 2 to 3 baths
- 2- to 4-car garage
- Open great room, dining area and kitchen for easy entertaining
- Covered entry and a covered patio with center-meet sliding doors
- Master bedroom, bath and walk-in closet at the back of the home
- Optional study in lieu of a bedroom
- Centrally located laundry
Plus, if your clients are looking for more storage in their next home, the Larimar will not disappoint! It offers ample space in linen and coat closets, bedroom walk-in closets and a walk-in pantry, as well as additional garage storage and a tandem garage option.
Share this info and video tour with your clients! If they’re interested, reach out to our Homebuyer Resource Center at 888.500.7060 to find out about touring options in your area (and check out our new virtual buying process). Our New Home Specialists can be a great asset for you as you narrow down floor plans and communities that fit your buyers’ needs.



