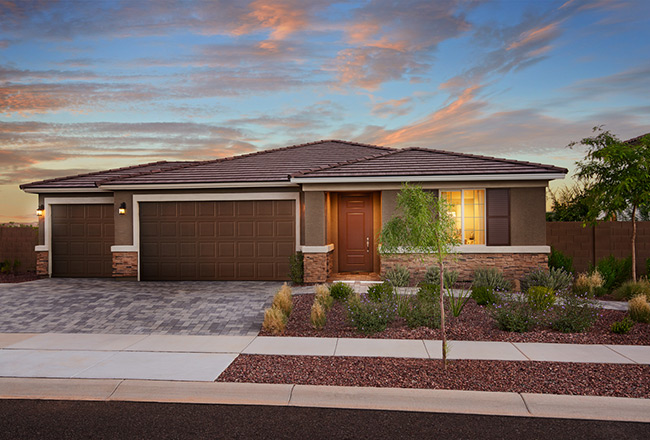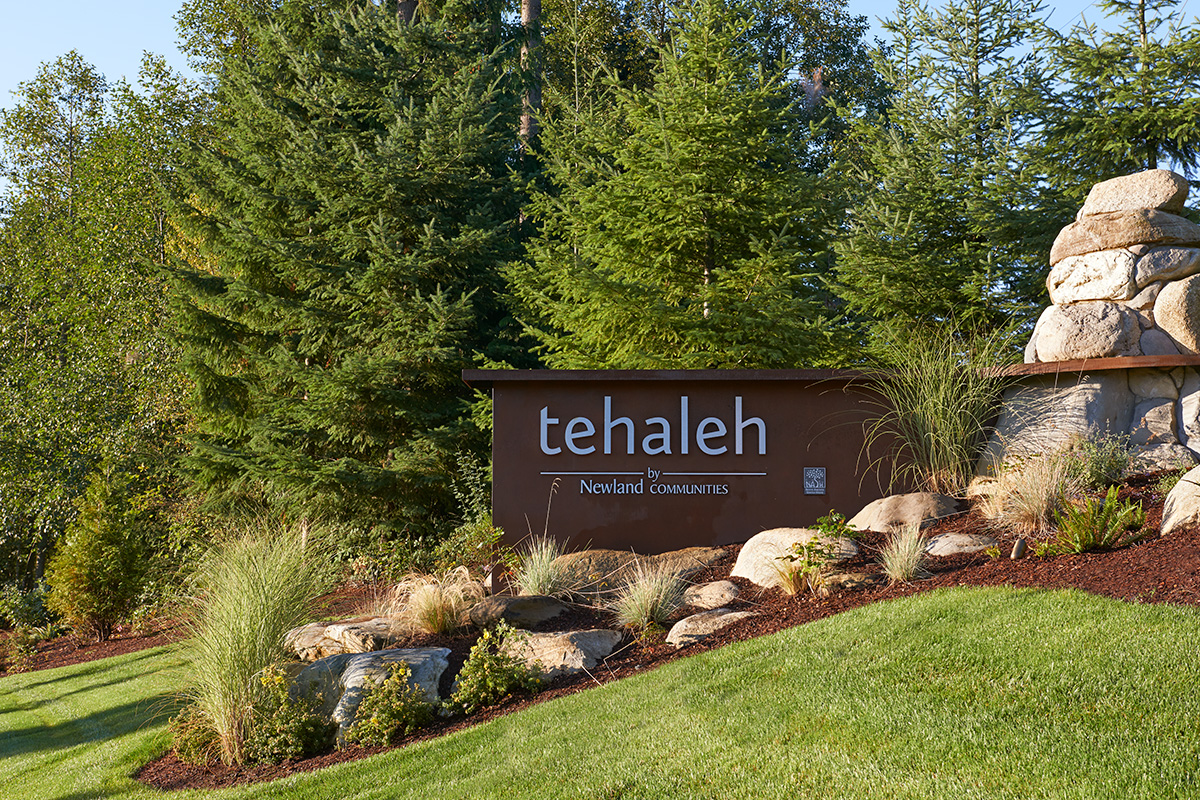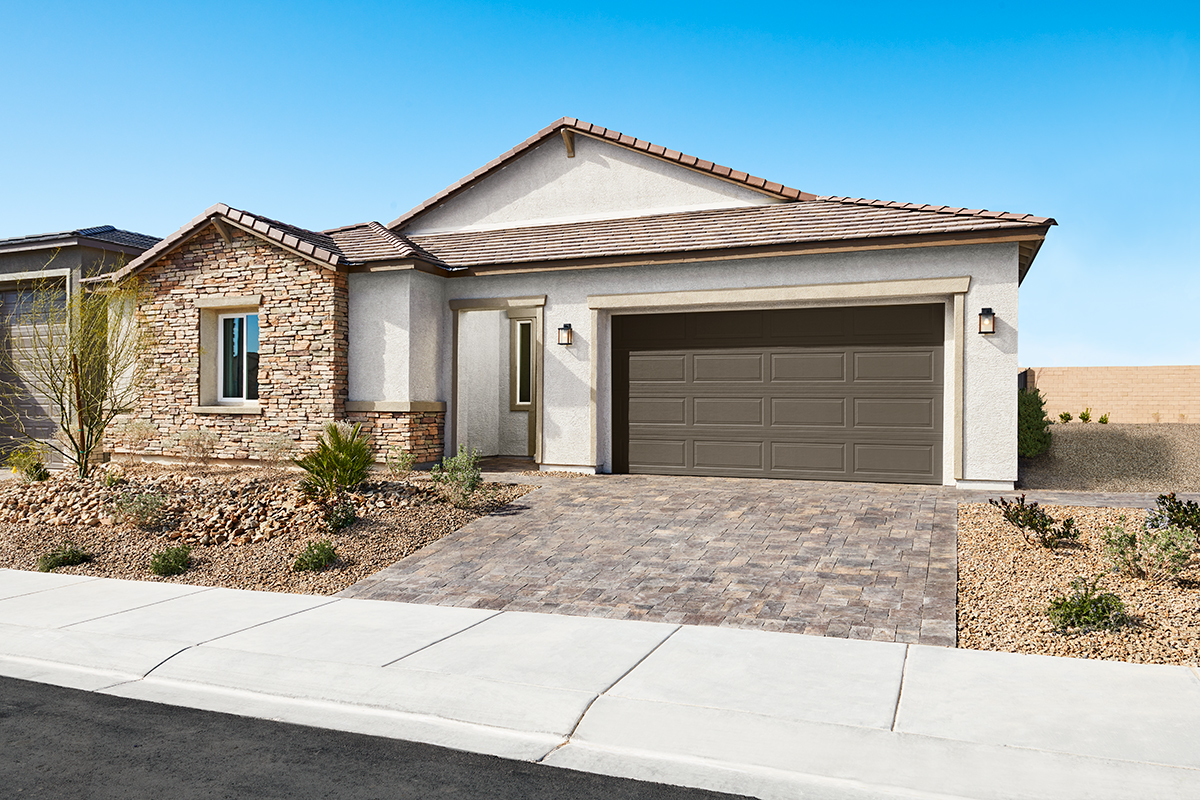Boasting an ideal blend of versatile design and luxurious options, the Raleigh floor plan is the perfect pick for discerning clients with a long list of must-haves.
Typical specs: The Raleigh offers a sought-after open layout that’s great for entertaining, showcasing a great room, a breakfast nook and an impressive kitchen with a center island and a walk-in pantry. A covered patio is right outside, so guests can enjoy transitional indoor/outdoor space and al fresco fun. The master suite offers a private bath and an oversized walk-in closet. A study is located at the front of the home for increased privacy.
- Approx. 2,220 to 2,370 sq. ft.
- 3 to 5 bedrooms, 2 to 3 baths
- 2-car garage with storage space
Depending on your market, clients can opt for:
More sleeping space: The standard Raleigh plan offers three generous bedrooms, including the master suite. For clients seeking more room to rest, the study and garage storage space can be optioned as fourth and fifth bedrooms, respectively. Homebuyers can also choose a convenient guest suite in lieu of the study, complete with its own bath and walk-in closet.
Exciting features: There is no shortage of eye-catching optional features for this floor plan. The master bath can be personalized to include dual sinks, as well a walk-in shower or a shower and a lavish soaking tub. If your clients love to cook, gourmet features are an option; a butler’s pantry or tech center can also be added to the kitchen. There are also several options for the doors between the great room and the covered patio, including multi-slide, center-meet and French doors.
Check out a video tour of the Raleigh: https://www.facebook.com/RichmondAmerican/videos/647803406041728/




