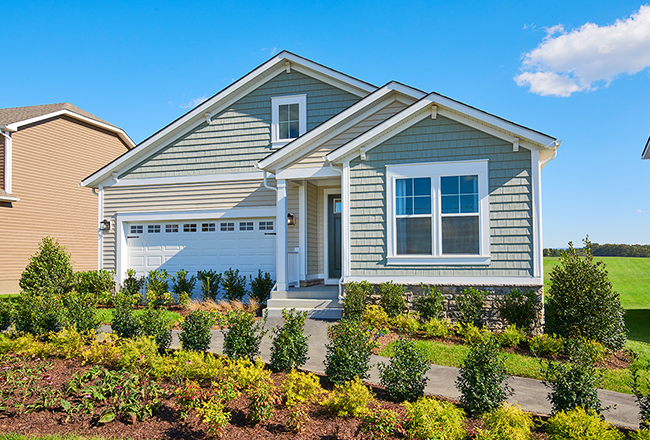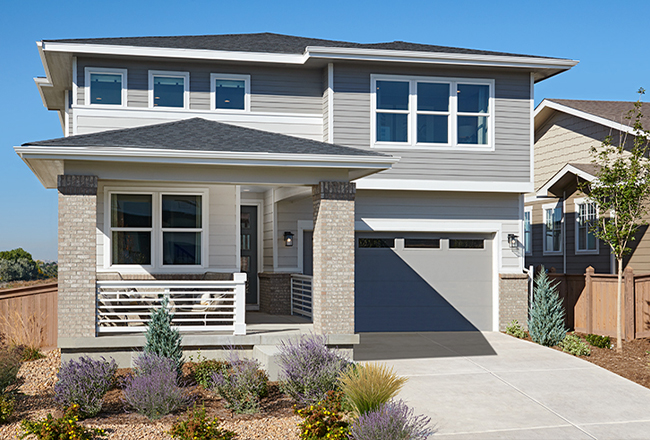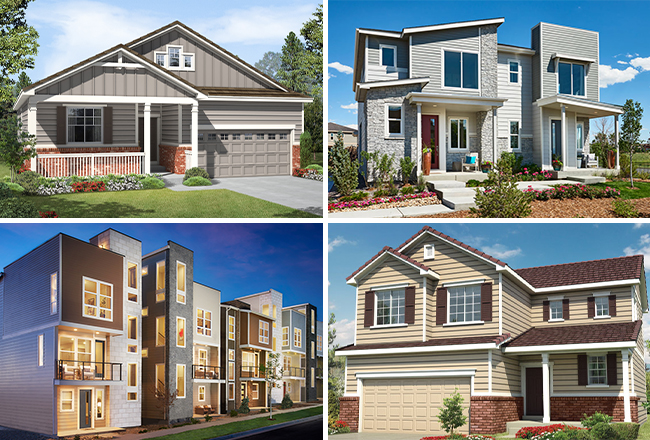The ranch-style Arlington boasts fantastic buyer appeal, offering both thoughtfully designed living space and exciting personalization options. Currently, buyers can select this popular plan in Colorado, Arizona, Virginia, Florida and Maryland markets. Keep reading and find out why your clients just might fall in love with the Arlington!
Standard features
Plans vary from region to region, but every Arlington features an airy, open layout with a great room, a dining area and a kitchen with a center island. The master suite offers an oversized walk-in closet, as well as a private bath. Off the foyer, you’ll find two additional bedrooms flanking a bath, and the laundry and mudroom are conveniently located in the middle of the home. In Colorado, Maryland and Virginia, this plan also includes a basement.
More about the Arlington:
- 3 to 5 bed
- 2 to 3 bath
- 2- to 3-car garages
- Approx. 1,880 to 3,770 sq. ft.
Personalization options
For clients seeking a space that lets them add their personal touch, the Arlington plan is the perfect fit. Depending on market availability, this floor plan allows homebuyers to make design and structural changes throughout the home.
In the master suite, buyers can choose to add additional windows, a stylish tray ceiling or deluxe features, including a walk-in shower. In the kitchen, in addition to alternative layouts, clients can choose to add gourmet features, and in some markets, a 66″ refrigerator. Optional covered patios are available in all markets, and create a beautiful space for al fresco entertaining. Additional options include a study in place of storage space, a 3-car garage, a 2-car garage with side entry, and (in select regions) a finished basement.
Interested in learning more about the Arlington, or other exciting floor plans from Richmond American? Create a Richmond American agent account so you can save and share floor plans, communities, home listings and more. For more information about the Arlington or any other Richmond American floor plan, contact a New Home Specialist at 888.500.7060.
Features and availability may vary and are subject to change without notice. Square footage is approximate.




