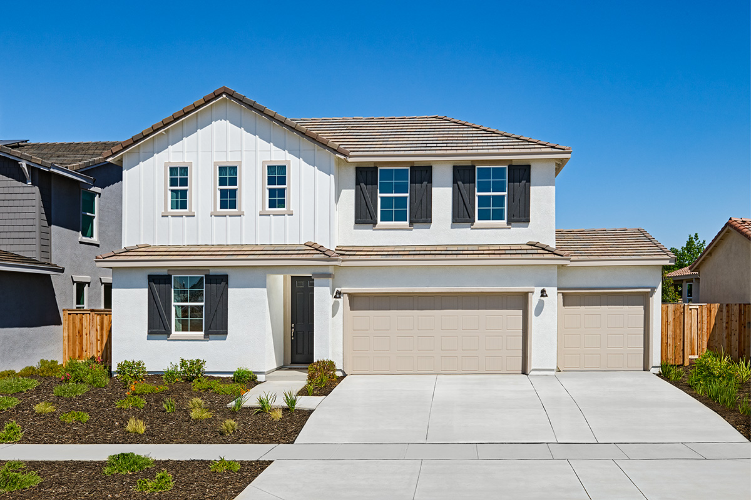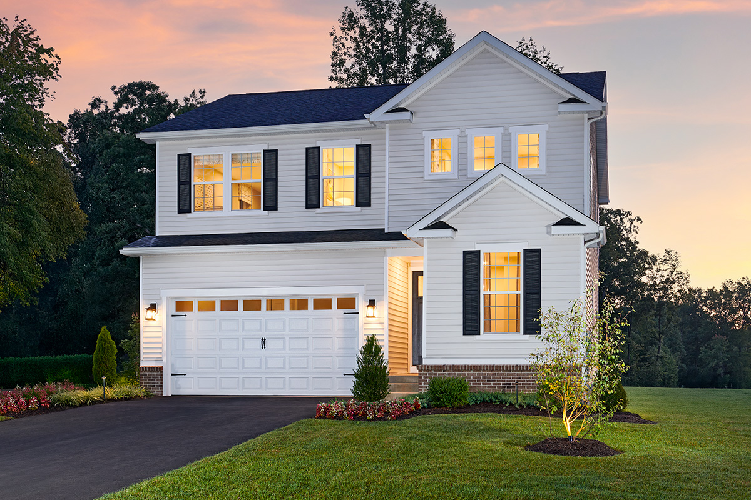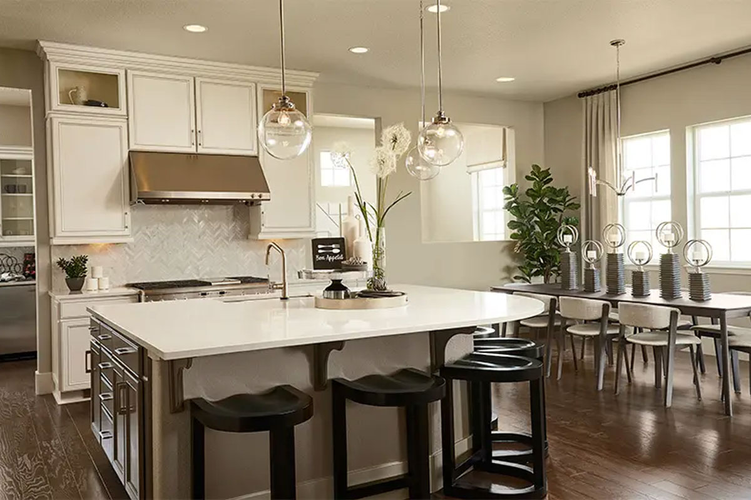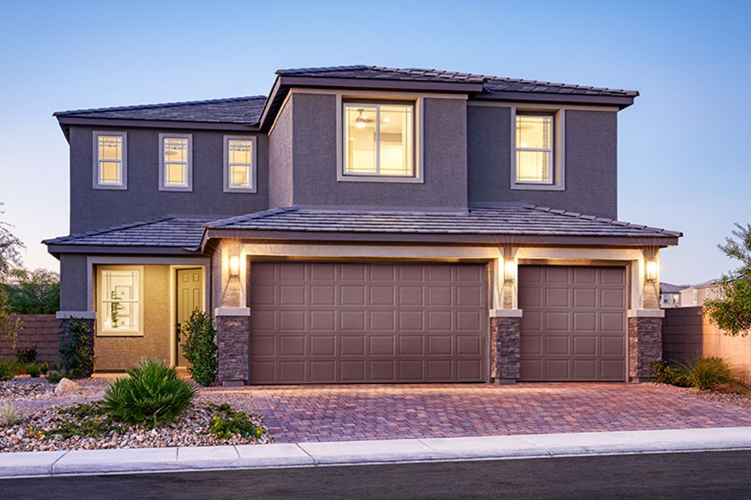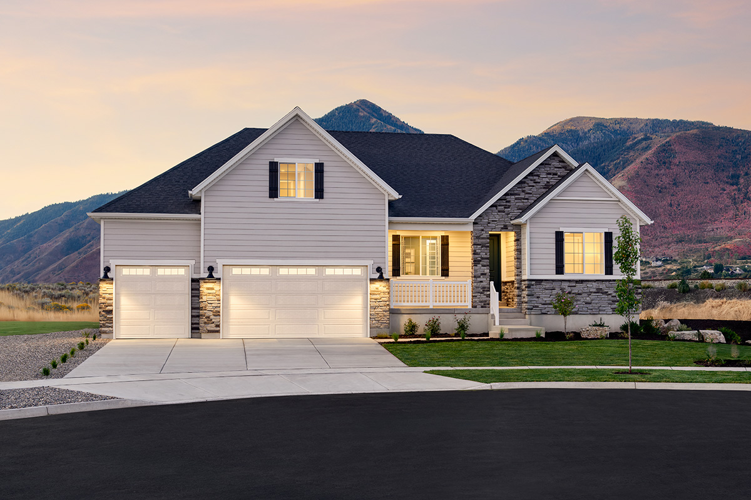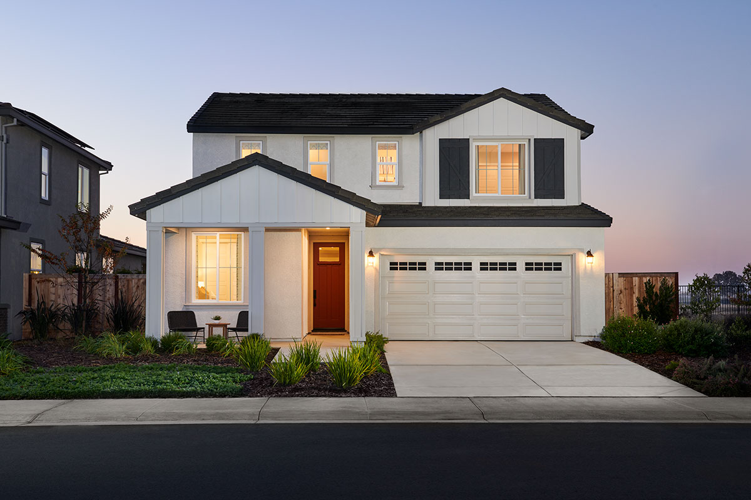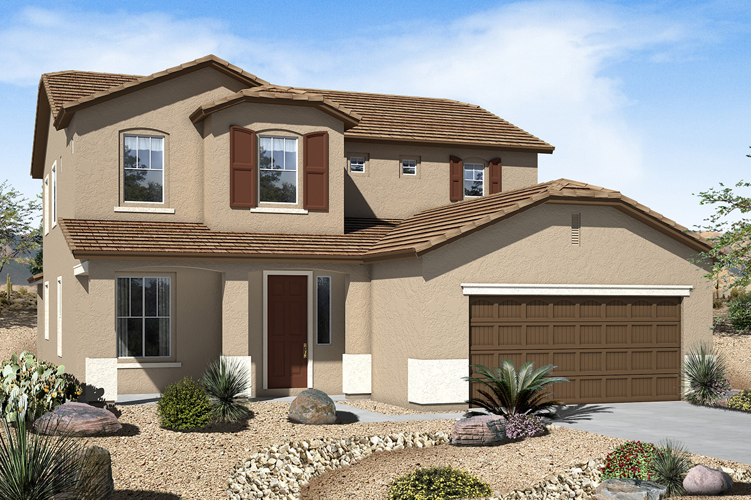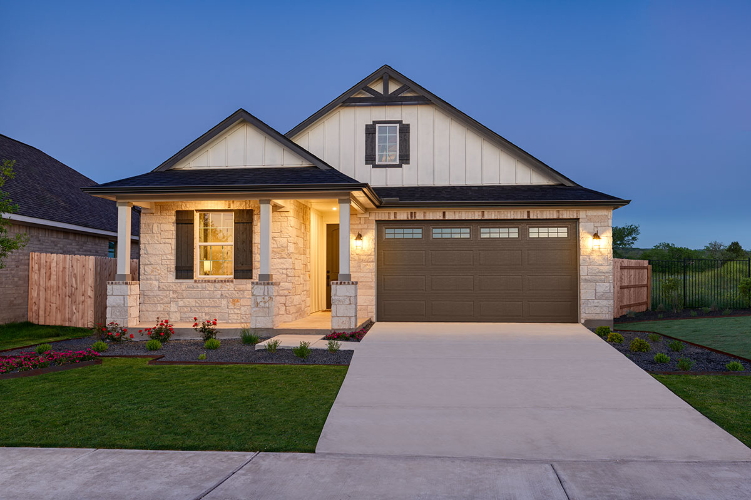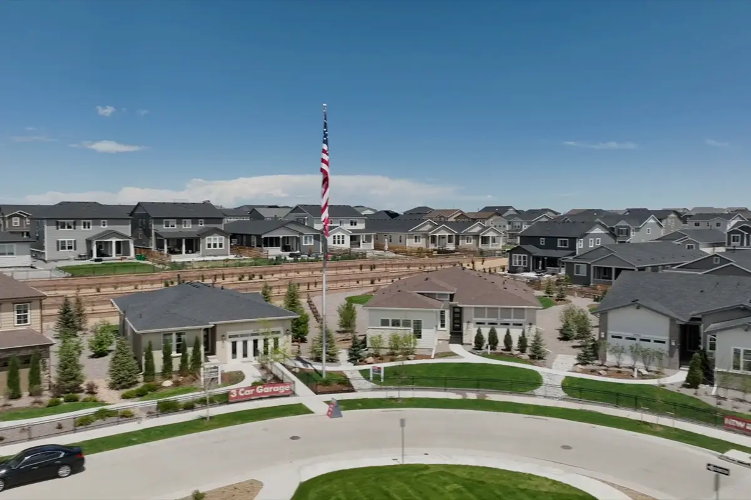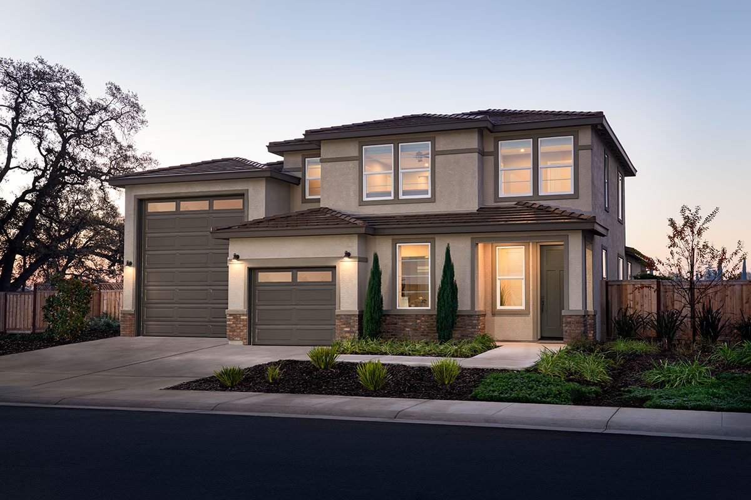Category: Featured homes
It’s easier to sell homes when you know their features and benefits. In this section, we do a deep dive on our floor plans and collections so you’re ready when the right client comes along.
-
The Elderberry: a Thoughtfully Designed Two-story Floor Plan
Read more: The Elderberry: a Thoughtfully Designed Two-story Floor PlanDesigned with today’s buyers in mind, the Elderberry is an inspired two-story floor plan with no shortage of impressive attributes. Whether your clients are first-time buyers or seasoned homeowners looking to right-size their living space, the Elderberry offers a well-balanced blend of comfort, style, and functionality. Read more.
-
The Pearl: a dynamic two-story house with plenty to offer
Read more: The Pearl: a dynamic two-story house with plenty to offerPart of our popular Seasons™ Collection—designed to optimize living space and make homeownership more attainable—the Pearl plan boasts an open layout showcasing dynamic entertainment zones that make hosting guests a breeze. This exceptional two-story house is a must-see for house hunters seeking exciting included features and abundant comfort. Read on to learn more about this…
-
The Harmon: Exemplifying Luxury House Design
Read more: The Harmon: Exemplifying Luxury House DesignPart of our sought-after Aspire Collection, boasting elegant finishes and ample living space, the handsome Harmon plan truly takes luxury house design to the next level. This exceptional two-story plan is a must-see for house hunters seeking lavish features and abundant comfort. Read on to learn more about this beautiful home.
-
The Stunning Seth: A Two Story House Clients Will Love
Read more: The Stunning Seth: A Two Story House Clients Will LoveClients searching for a thoughtfully designed, versatile two story house? The Seth plan might just be exactly what they’ve been hoping to find! From the moment prospective buyers walk through the door, they’re sure to be impressed by the inviting layout and attention to detail that sets this dynamic home apart. With ample living space…
-
The Helena Plan: More Than Just a Lavish Primary Suite
Read more: The Helena Plan: More Than Just a Lavish Primary SuitePart of our elegant Aspire Collection™, the Helena floor plan combines elevated style with thoughtful practicality. Designed for buyers who appreciate a balance between sophistication and everyday comfort, this plan offers a spacious layout, impressive features, high-end finishes, and an appealing versatility. Additionally, the lavish primary suite located just off the main living areas is…
-
Seasons™ Collection Spotlight: The Citrine Plan
Read more: Seasons™ Collection Spotlight: The Citrine PlanAs a real estate agent, you know that finding the perfect home for your clients is no simple task. Maybe they’re looking for a beautifully designed home that has plenty of space for entertaining and fits neatly into their budget. Or perhaps they’d like a two-story house that seamlessly blends style and functionality. The Citrine…
-
The Modern Living™ Guest Suite: Multi-Generational Homes for Today’s Buyers
Read more: The Modern Living™ Guest Suite: Multi-Generational Homes for Today’s BuyersClients looking to house multiple generations under a single roof? Well, they aren’t alone. Multi-generational households have become increasingly commonplace over the years, which calls for modern homebuilding to keep up with the demand. At Richmond American, we’re proud to offer an inspired array of floor plans designed with today’s multi-generational household in mind. These…
-
The Larimar: Ranch Floor Plan Living at its Best
Read more: The Larimar: Ranch Floor Plan Living at its BestSingle-story living offers a range of benefits, from easier accessibility to potentially lower energy costs. For buyers looking to enjoy these advantages of a ranch floor plan, the Larimar may just be the home of their dreams! This desirable plan boasts a seamless blend of style, comfort and functionality, making it an excellent fit for…
-
See Our Most Popular Plans of 2024
Read more: See Our Most Popular Plans of 2024Now that we’re a month into 2025, we’re ready to look back on our successes in 2024. With that in mind, we’re pleased to present our top-selling floor plans for the last year and explore the many reasons why these thoughtfully designed homes resonated so strongly with buyers over the past 12 months. Read more.
-
The Zinc: An Exciting Two-story Floor Plan Offering RV Storage
Read more: The Zinc: An Exciting Two-story Floor Plan Offering RV StorageFinding a good place to park a recreational vehicle or boat can be difficult, not to mention expensive. If you have buyers facing this unique challenge, introduce them to the Zinc! Part of our popular Seasons™ Collection, this inspired floor plan offers two stories of thoughtfully designed living space, plus a dedicated area for RV…
