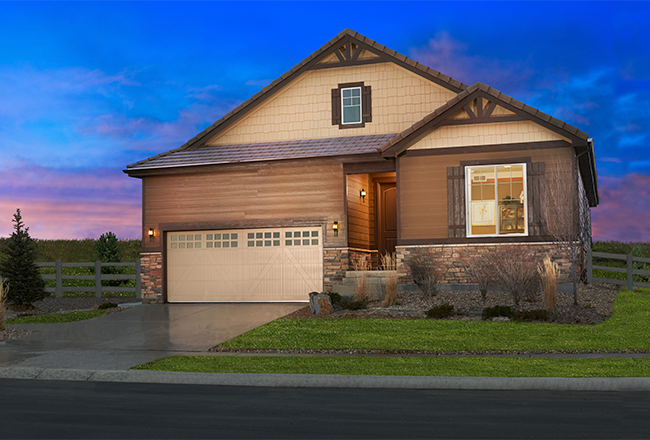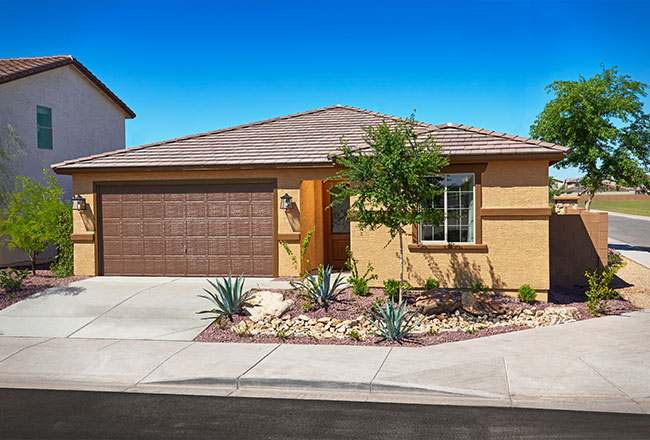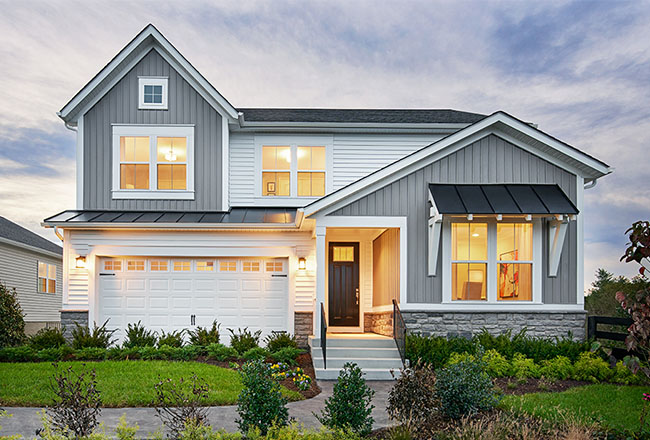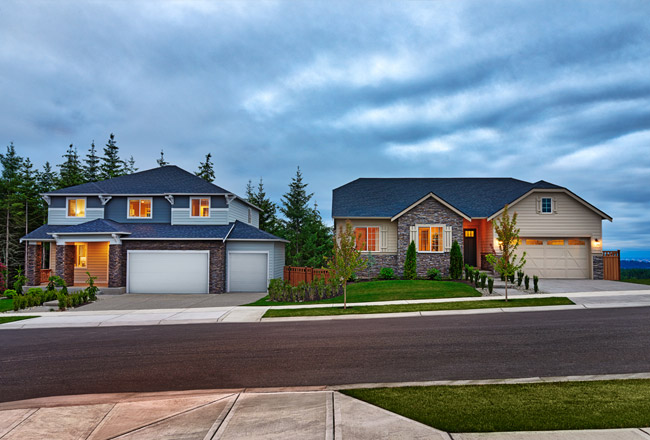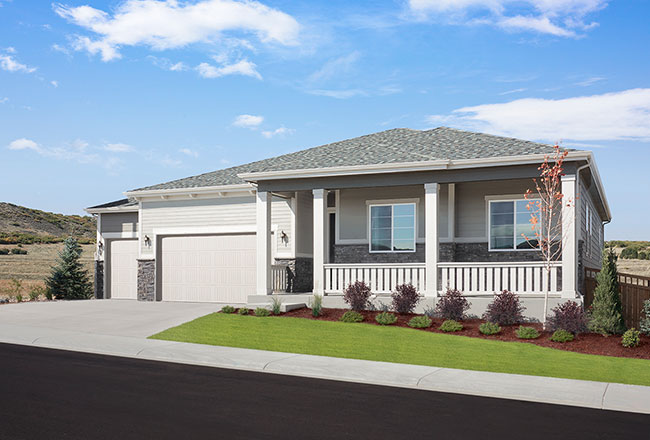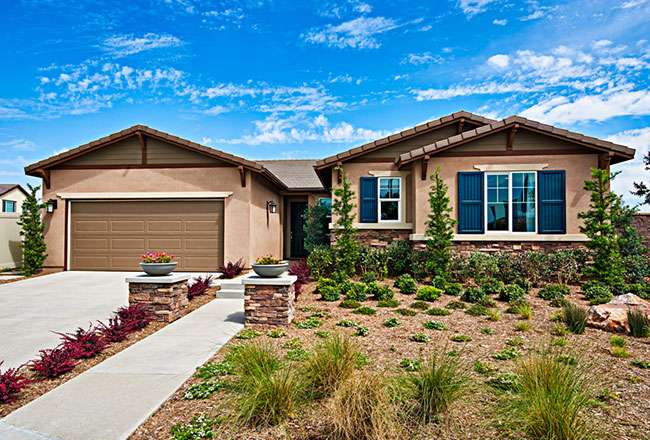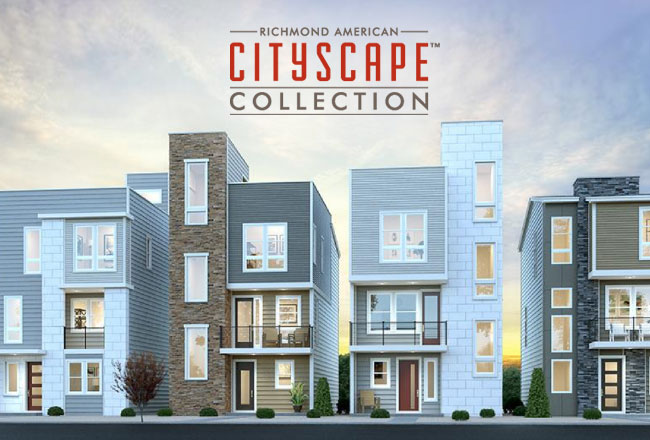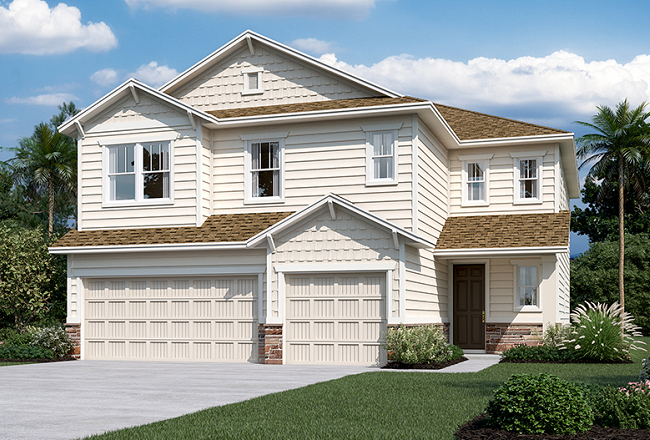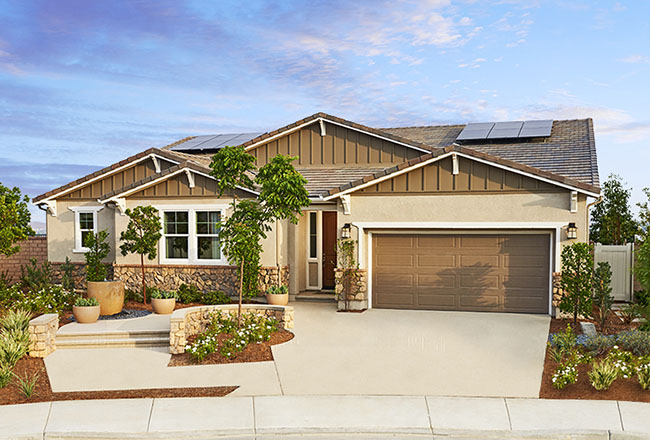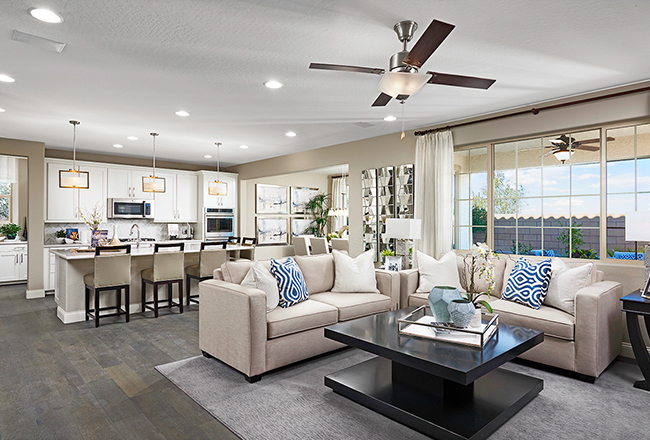Category: Featured homes
It’s easier to sell homes when you know their features and benefits. In this section, we do a deep dive on our floor plans and collections so you’re ready when the right client comes along.
-
Featured Floor Plan: The Inviting Alcott
Read more: Featured Floor Plan: The Inviting AlcottThe Alcott is a versatile ranch-style floor plan that clients can personalize to complement their own unique style. Boasting popular features, abundant living space and a range of exciting structural and design options, this plan showcases the best in single-story living. The Alcott is currently available in Jacksonville, Denver and Northern Colorado. Typical new home…
-
All About the Amethyst Floor Plan
Read more: All About the Amethyst Floor PlanThe Amethyst is a gem of a floor plan! Available in several states, this ranch-style home offers an open, inviting layout with 2 to 3 bedrooms and up to approx. 1,450 sq. ft. As part of the Seasons™ Collection, the Amethyst showcases innovation and livability at a price that puts homeownership within reach. Discover what…
-
Find Out Why the Hopewell Floor Plan is Hard to Resist
Read more: Find Out Why the Hopewell Floor Plan is Hard to ResistAvailable at communities in Arizona, Colorado, Florida, Utah, Maryland and Washington, the versatile, widely appealing Hopewell could be just the floor plan your clients are looking for. Keep reading to find out why! Typical floor plan specs (may vary by area) Features include an open layout on the main floor, showcasing a kitchen with a…
-
2018’s Top 5 Floor Plans
Read more: 2018’s Top 5 Floor PlansPrice, square footage, bed/bath count, layout, features—a lot of factors can influence how well a floor plan is received across a range of markets. Which floor plans hit our clients’ hot buttons this year? #5 The Daniel floor plan Popular from Puyallup, Washington to St. Augustine, Florida, the ranch-style Daniel design has captured buyers’ interest…
-
An Overview of the Popular Decker Floor Plan
Read more: An Overview of the Popular Decker Floor PlanThe Decker floor plan showcases single-floor living at its most versatile, and is offered in Colorado, Maryland, Utah and Virginia. An exciting range of personalization options add to the Decker’s appeal, and, depending on location, include everything from additional bedrooms and deluxe baths to professional kitchens and covered patios. Per location, buyers can also choose…
-
Discover the Allure of the Dominic Floor Plan
Read more: Discover the Allure of the Dominic Floor PlanCommunities in Nevada, Arizona, and California showcase the Dominic floor plan, a popular ranch-style home sure to appeal to a variety of buyers. Personalization options differ by region, but range from gourmet kitchen features to dual master bedrooms—and every Dominic model showcases an inviting open layout and a covered patio. More about the Dominic Does…
-
Colorado Homes with Urban Appeal
Read more: Colorado Homes with Urban AppealCurrently available in Centennial, Castle Rock and Broomfield, Colorado, the Cityscape™ Collection is a must-see for buyers who want a low-maintenance, high-style home on the Front Range. These contemporary Colorado homes offer three stories of smartly designed space, including 2-car garages, second-floor decks and—depending on the plan—fun features like rooftop terraces, ground-floor live/work space, tech…
-
What Homebuyers Can Get, Starting in the Mid $300s
Read more: What Homebuyers Can Get, Starting in the Mid $300sHousing inventory may be low and interest rates may be rising, but that doesn’t mean that your clients won’t be able to afford a new home. Here’s a look at a few of the floor plans that house hunters can find with starting prices from the mid to upper $300,000s across our markets. Loveland, Colorado:…
-
See What Sets the Julia Floor Plan Apart
Read more: See What Sets the Julia Floor Plan ApartIt’s no wonder we offer the Julia in Las Vegas, NV—the spacious ranch-style floor plan truly is a show stopper! Also available in Inland Empire, CA, the three-bedroom, 2.5-bathroom home is designed for entertaining with the incredible included features and open, inviting layout your clients are seeking. Julia model home gallery Other reasons your buyers…
-
5 Favorite Features From the Coronado Floor Plan
Read more: 5 Favorite Features From the Coronado Floor PlanIf your clients are shopping for a three- to six-bedroom home, sized around 2,600 square feet, add the Coronado floor plan to your tour list! There are many reasons to love this versatile plan, but we’ve singled out five features that make it a standout. Ready to show the Coronado? It’s available at communities across…
