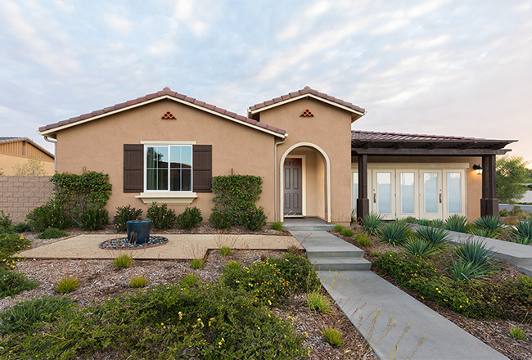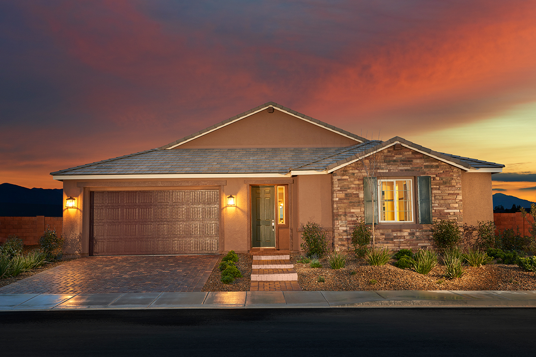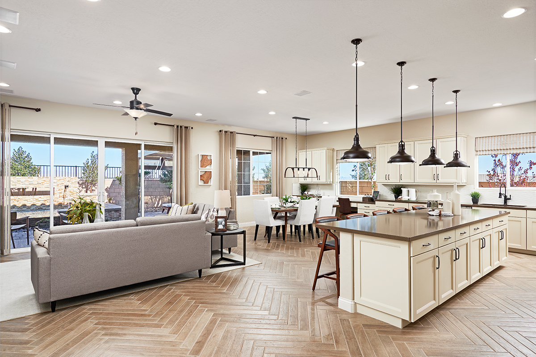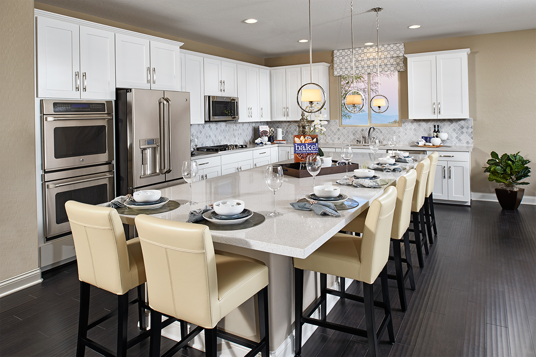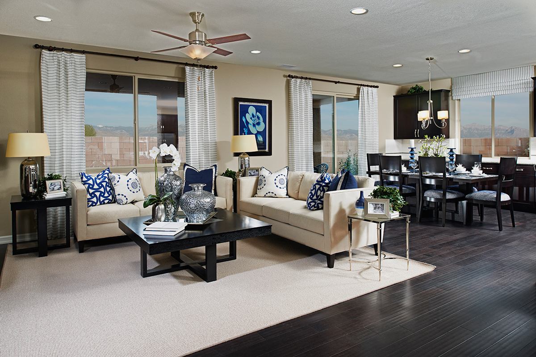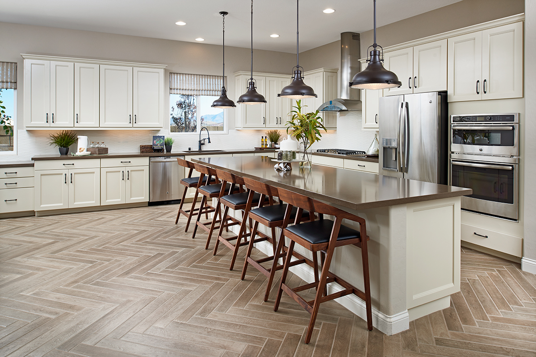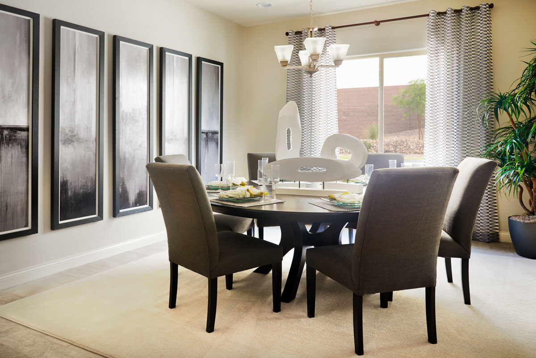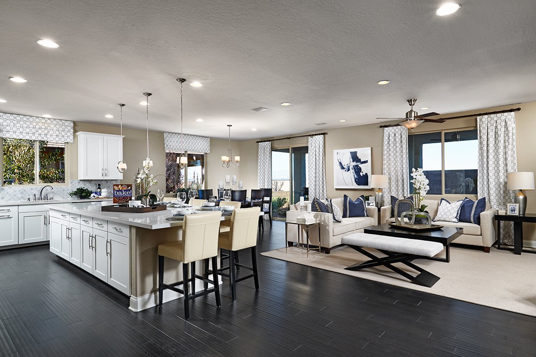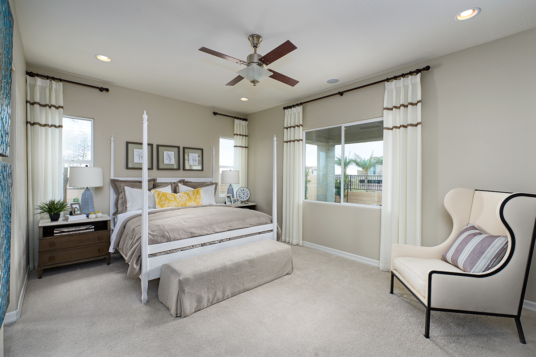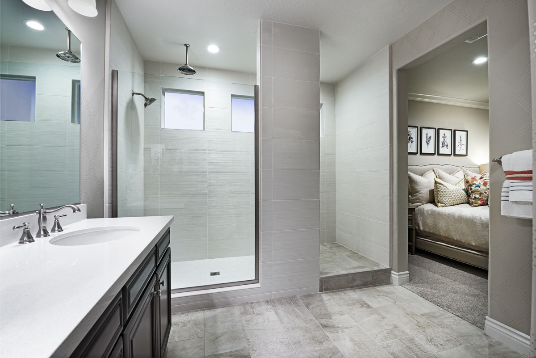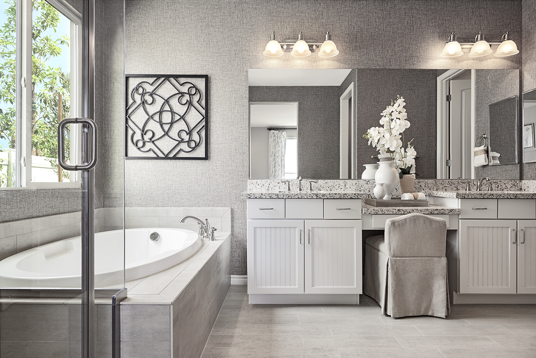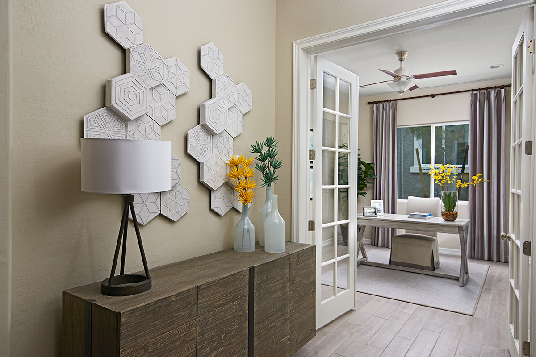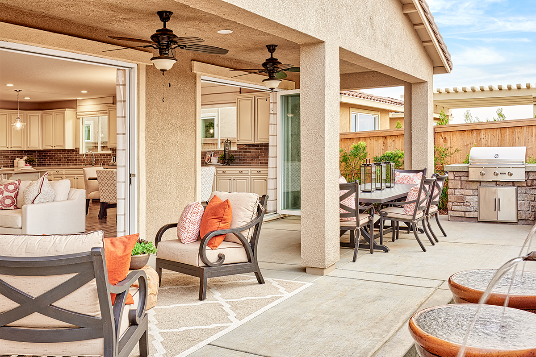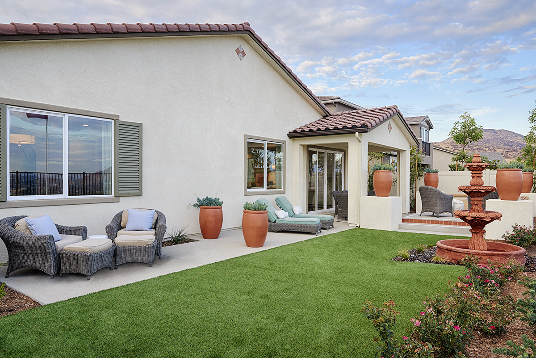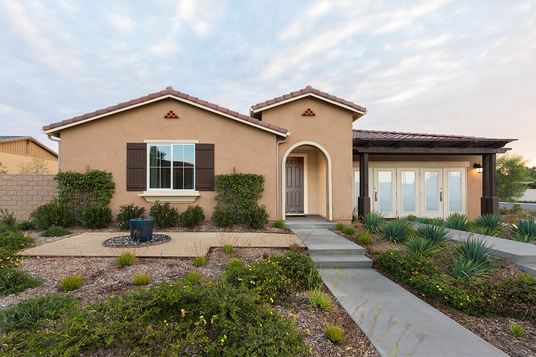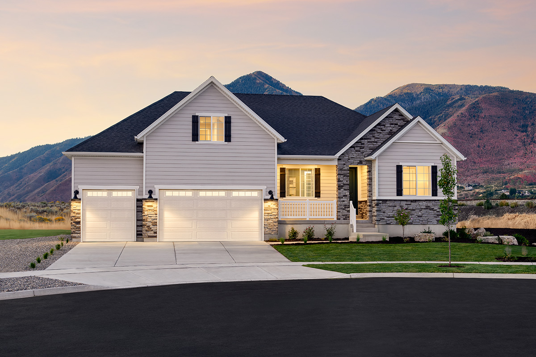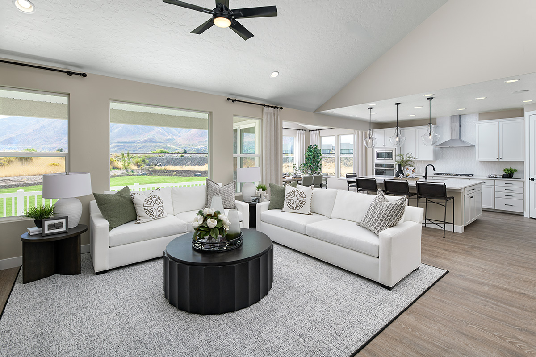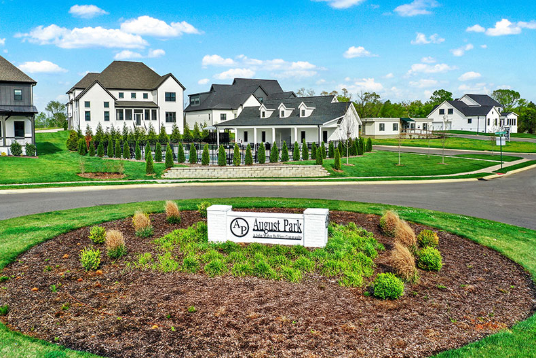It can be hard to pinpoint exactly what your clients want in a home, but ranch plans are always a great place to start. Showcasing versatility, popular features and exciting personalization options, our ranch-style Paige plan has wide appeal, and is currently available in Las Vegas and throughout California.
The Paige plan offers:
- A covered entry
- An inviting, open-concept floor plan with a great room, a dining nook and a kitchen
- 3 to 7 bedrooms and approx. 1,280 to 3,520 sq. ft.
- A master suite with a private bath and a walk-in closet
- A kitchen with an island and a walk-in pantry
If your clients want to put their personal touch on a home, they’re sure to be pleased with the Paige and its many personalization options. Depending on the market, buyers can choose to add gourmet or deluxe kitchen features, a covered patio, and a walk-in shower at the master bath. Other exciting options include additional bedrooms and more windows––as well as hundreds of fixtures, finishes and flooring choices available at our Home Gallery™.
Paige model home gallery
Find out where we build the Paige plan.
More about ranch-style homes
In these two posts, happy homeowners detail the many benefits of their ranch-style homes, from accessibility and convenience to space and value. Share them with your clients to show them just how great single-story living can be.
It never hurts to share something aspirational with your clients, and this article on beautifully designing a ranch-style interior just might inspire them to give it a try. Offering room-to-room strategies for painting, creating cohesive style, selecting light fixtures and much more, it’s a fun exploration of a single-story home––and great eye candy!
Want to save, share and compare Richmond American floor plans? Create a free account in our Real Estate Agent Hub!
Prices, specifications and availability may vary and are subject to change without notice. Square footage is approximate.
