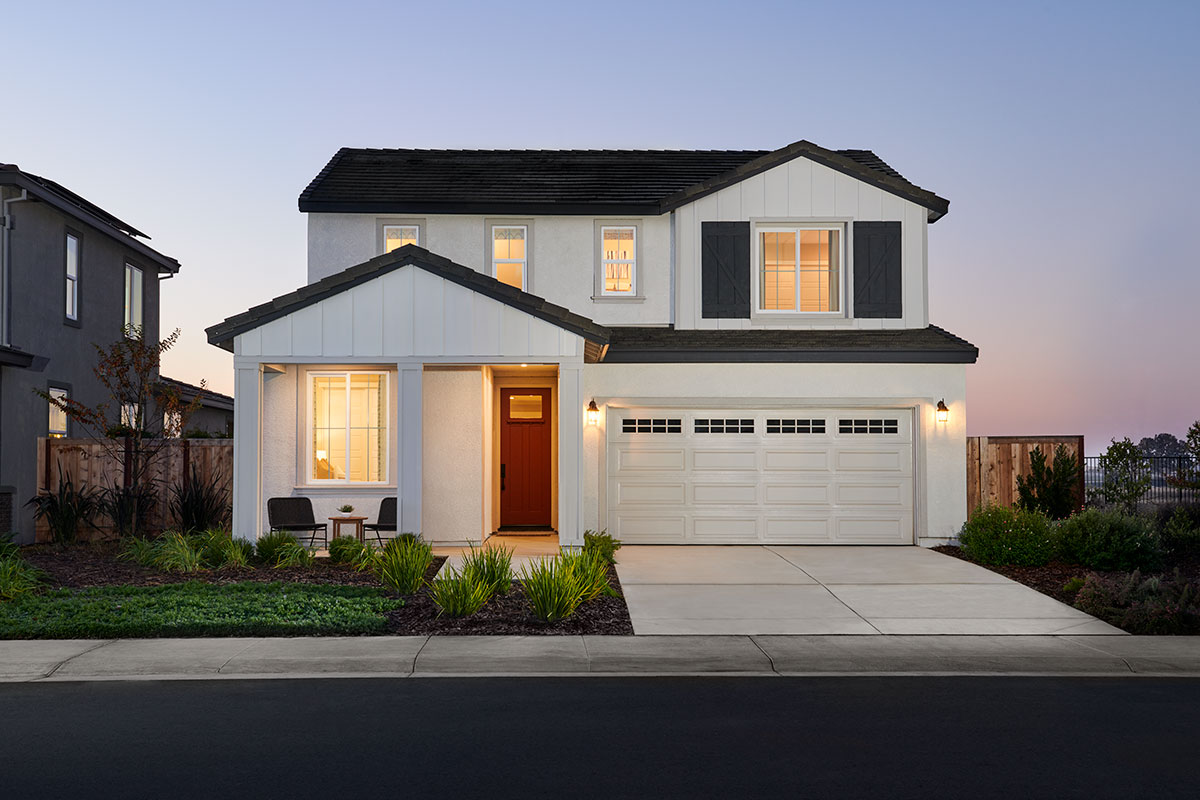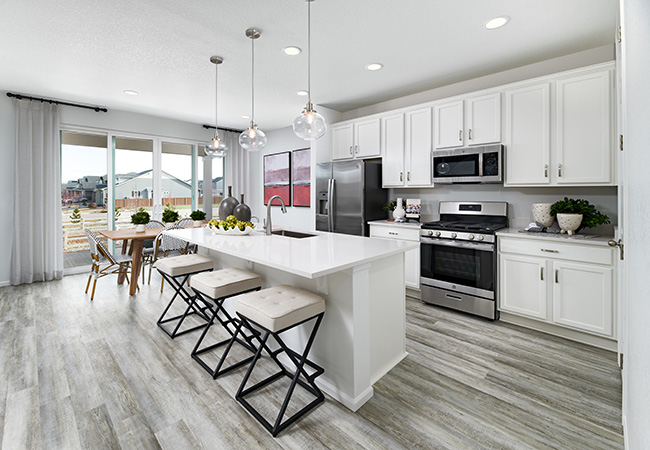If your clients are searching for an exceptional two-story home with exciting structural features and plenty of room for their lifestyles, look no further than the Dayton floor plan! This popular plan is as versatile as it is stunning, and your clients will love the many personalization options available. Keep reading to find out more about what makes the Dayton so impressive.
Typical specifications
- 5 to 7 bedrooms
- 4.5 to 5.5 baths
- Approx. 3,900 to 3,960 sq. ft.
- 3-car garage
An open and spacious living space
With its open, airy layout, the Dayton is an entertainer’s dream. Boasting a spacious great room, a charming nook and a well-appointed kitchen featuring a convenient center island, this floor plan is perfect for your client’s hosting needs. A private dining room also offers an ideal space for dinner parties and holiday meals. Is your client an avid home cook? Homeowners may be able to personalize their kitchen by selecting the gourmet, professional or chef’s kitchen options.
Wow-worthy bedrooms and baths
If your client is looking for privacy and relaxation after an evening of hosting, they’ll find exactly that in the Dayton’s luxurious owner’s suite. Highlights include two walk-in closets and a lavish private bath with double sinks, a shower and a separate soaking tub. Your client may also have the opportunity to upgrade to a deluxe owner’s bath with various layout options.
Beyond the owner’s suite, there are several secondary bedrooms to accommodate your client’s family and guests. The main-floor bedroom even features a private bath and walk-in closet, perfect for long-term guests or anyone with mobility challenges, and homebuyers in select regions can opt for a finished basement, which includes another bedroom and bath.
Other key highlights
- Does your client work from home? Impress them with the quiet study adjacent to the great room, complete with optional built-in bookshelves for their personal library.
- Your client will also appreciate the multi-use loft, which can function as a lounge, a reading nook, a playroom and more, or can be optioned as an additional bedroom.
- Regardless of whether they’re storing cars, bikes, kayaks or their extensive collection of holiday decor, homeowners will love the convenience of the Dayton’s spacious 3-car garage.
Opportunities for personalization
Even with all of the features mentioned above, the ability to have a say in the structure and design of their dream home is paramount for many homebuyers. With the Dayton floor plan, there is no shortage of personalization options for your clients. Depending on the region and community, these options may include a tranquil covered patio, an owner’s retreat, an additional bedroom in lieu of the loft and a versatile finished basement featuring a rec room, a flex room and a bedroom with a walk-closet and private bath.* Design opportunities can range from a cozy fireplace in the great room to beautiful tray ceilings in the owner’s suite and dining room.
Every client who builds a Richmond American home from the ground up also has the chance to further personalize their home by choosing from a wide array of lighting, flooring, hardware and other design selections. Homebuyers receive a complimentary consultation at one of our Home Gallery™ locations, where a professional design consultant will walk them through the various options.
Interested in learning more about the Dayton, or other exciting floor plans from Richmond American? Create a Richmond American agent account so you can save and share floor plans, communities, home listings and more. For more information, contact a New Home Specialist at 888.996.3060.
*Features and availability may vary and are subject to change without notice. Square footage is approximate.
The Dayton is currently offered in two states.
Secrets to selling new homes
You’re a great resale agent, but do you know new homes? Discover all you need to know to master the new home niche.




