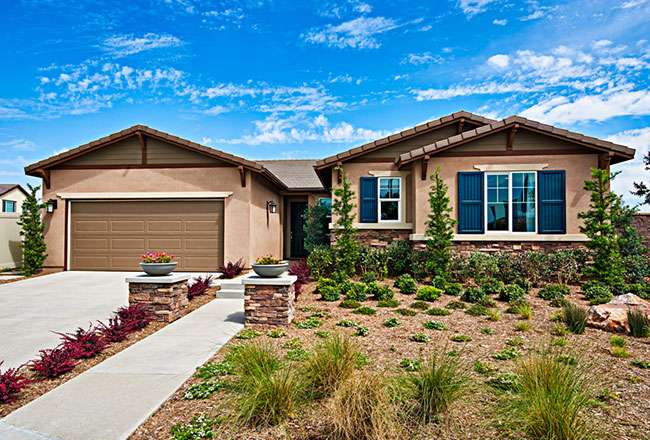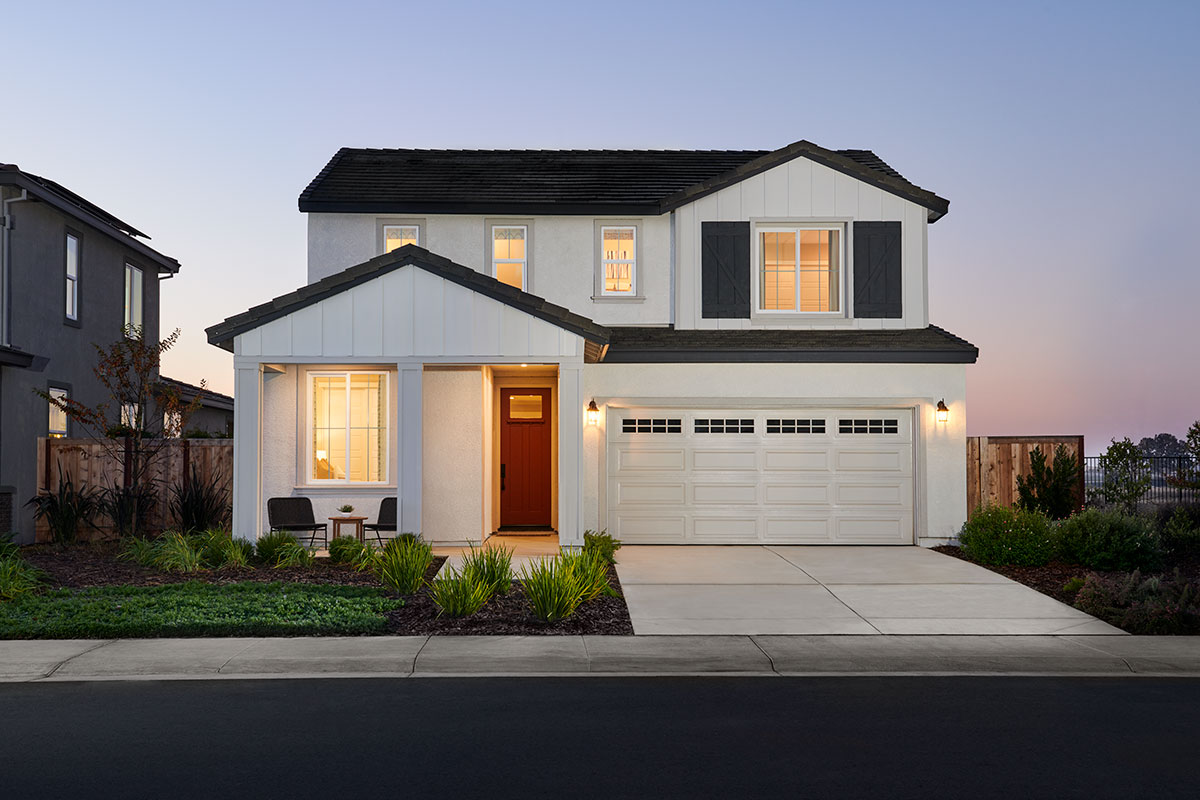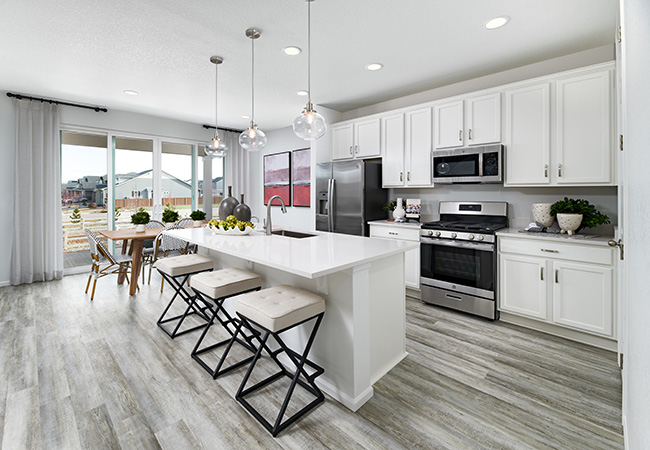Communities in Nevada, Arizona, and California showcase the Dominic floor plan, a popular ranch-style home sure to appeal to a variety of buyers. Personalization options differ by region, but range from gourmet kitchen features to dual master bedrooms—and every Dominic model showcases an inviting open layout and a covered patio.
More about the Dominic
- 3 to 4 beds, 2.5 baths
- From approx. 2,510 to 2,550 sq. ft.
- 2- to 4-car garages
- Attractive features such as spacious walk-in closets and convenient kitchen islands
- Layouts vary by location, but this floor plan offers versatile living spaces including teen rooms, private studies and flex rooms
Does the Dominic seem like the perfect fit for your clients? Create a Richmond American agent account so you can save and share floor plans, communities, home listings and more. For more information about the Dominic or any other Richmond American floor plan, contact a New Home Specialist at 888.500.7060.
Features and availability may vary and are subject to change without notice. Square footage is approximate.




