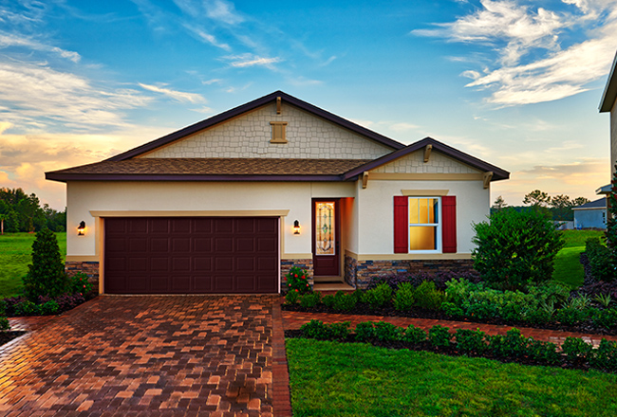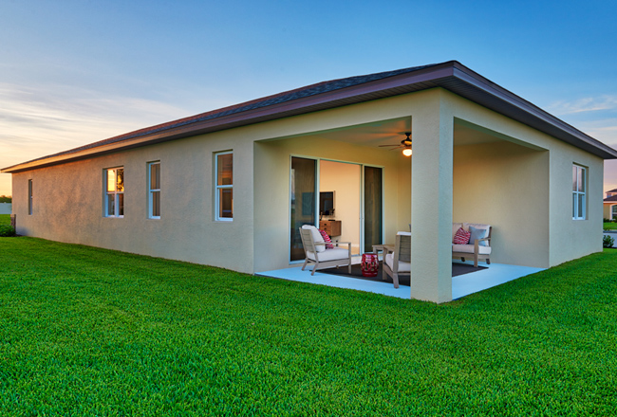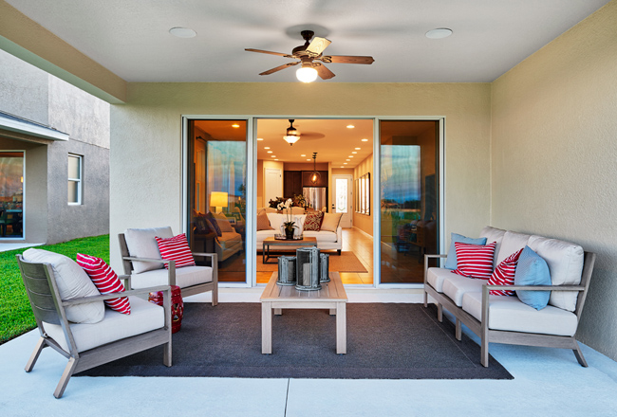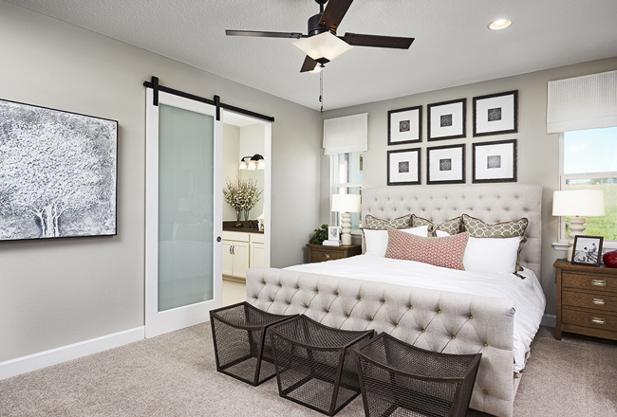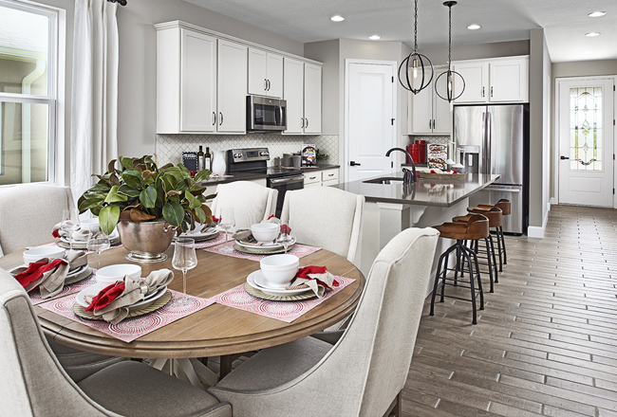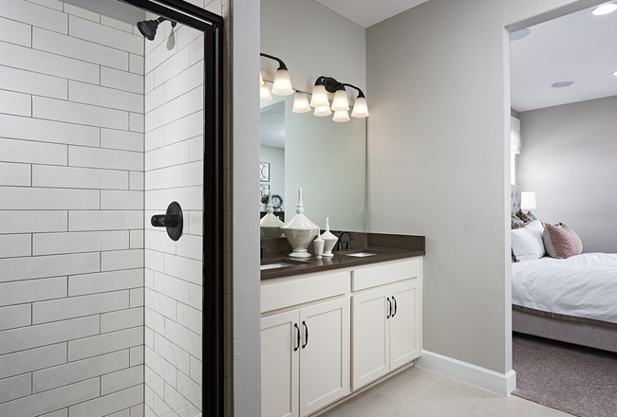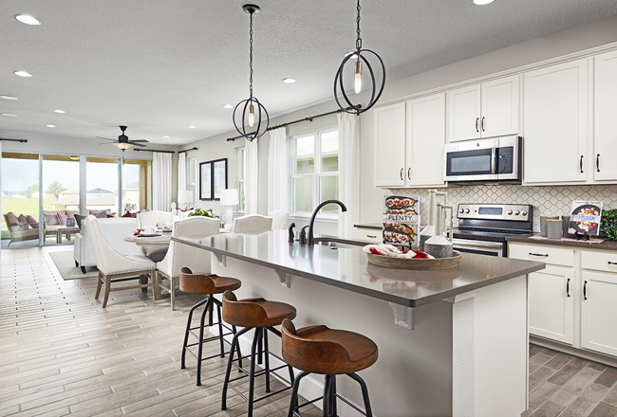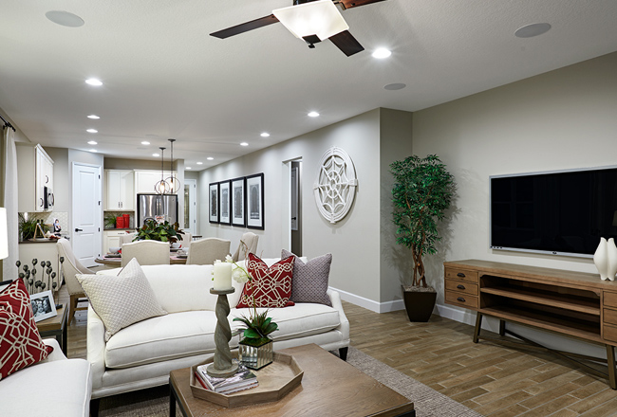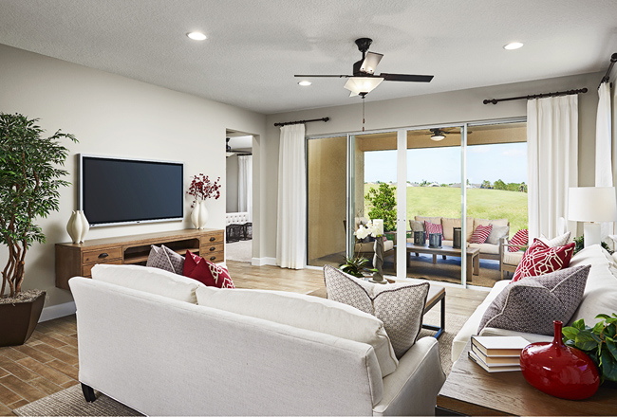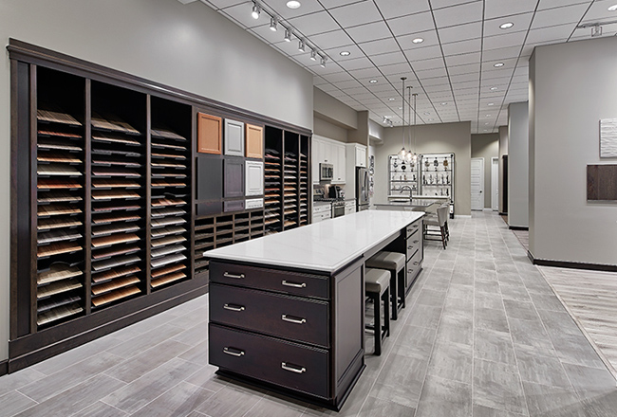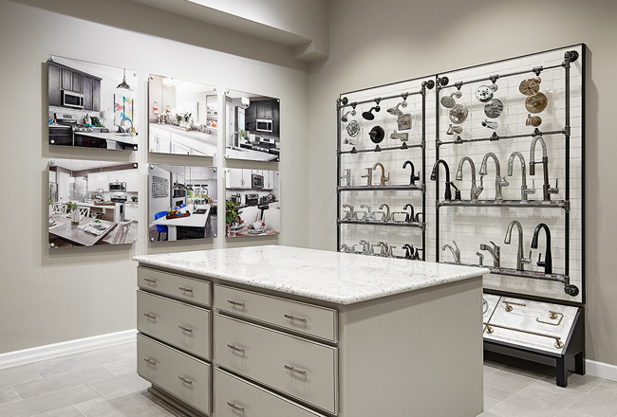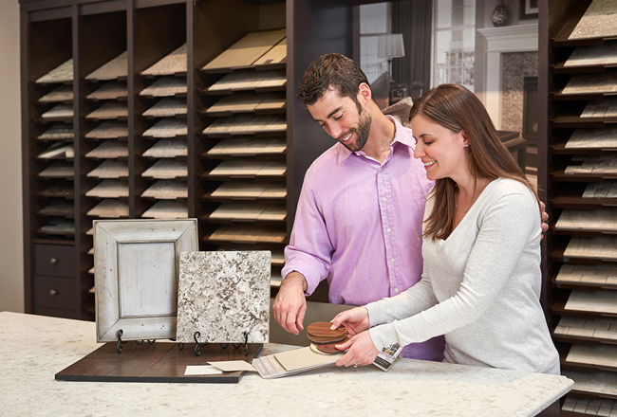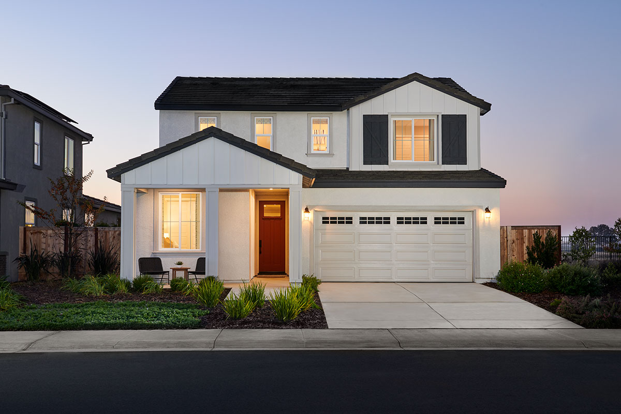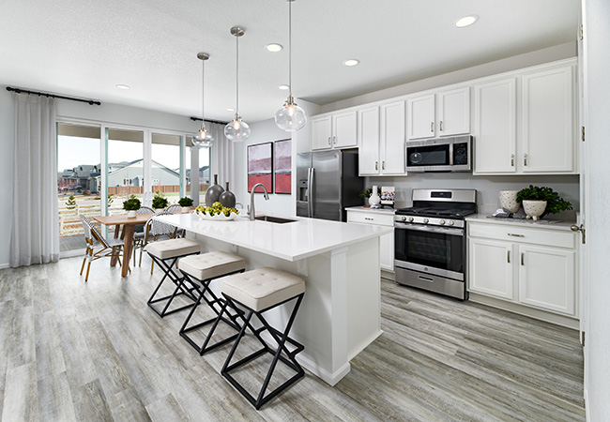Currently available in these regions, the popular ranch-style Ruby plan offers thoughtful design, appealing versatility—and lots of selling points! Showcasing an open layout and a covered patio, the Ruby also boasts exciting features like a breakfast bar island with a sink and a dishwasher, multiple walk-in closets and a spacious great room at the heart of the home.
Typical floor plan specs
- 4 bedrooms
- 2 baths
- 2-car garage
- Approx. 1,800 sq. ft.
- Highlights: Open great room, dining room and kitchen, walk-in pantry, convenient laundry, master bedroom with private bath
Personalizing a floor plan
Once your clients have selected a Richmond American floor plan like the Ruby, they’ll schedule a complimentary appointment at our Home Gallery™. There, an experienced design consultant will walk them through our unique color studios: curated collections of flooring, cabinets, backsplashes, paint colors and other home details that have been professionally coordinated to complement each other beautifully.
This makes it easy to ensure that everything from walls and countertops to light fixtures and flooring create harmonious, cohesive style. No matter your clients’ tastes, they’ll find something that inspires: every product at the Home Gallery™ is chosen for its versatility and timelessness, so they’ll look as stylish in 10 years as they do today. Find out more about the Home Gallery™ experience here.
