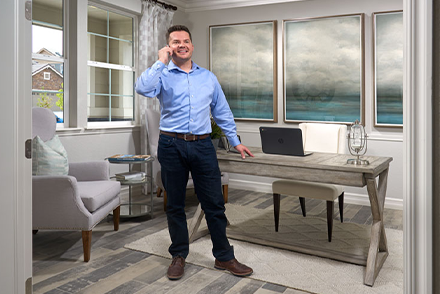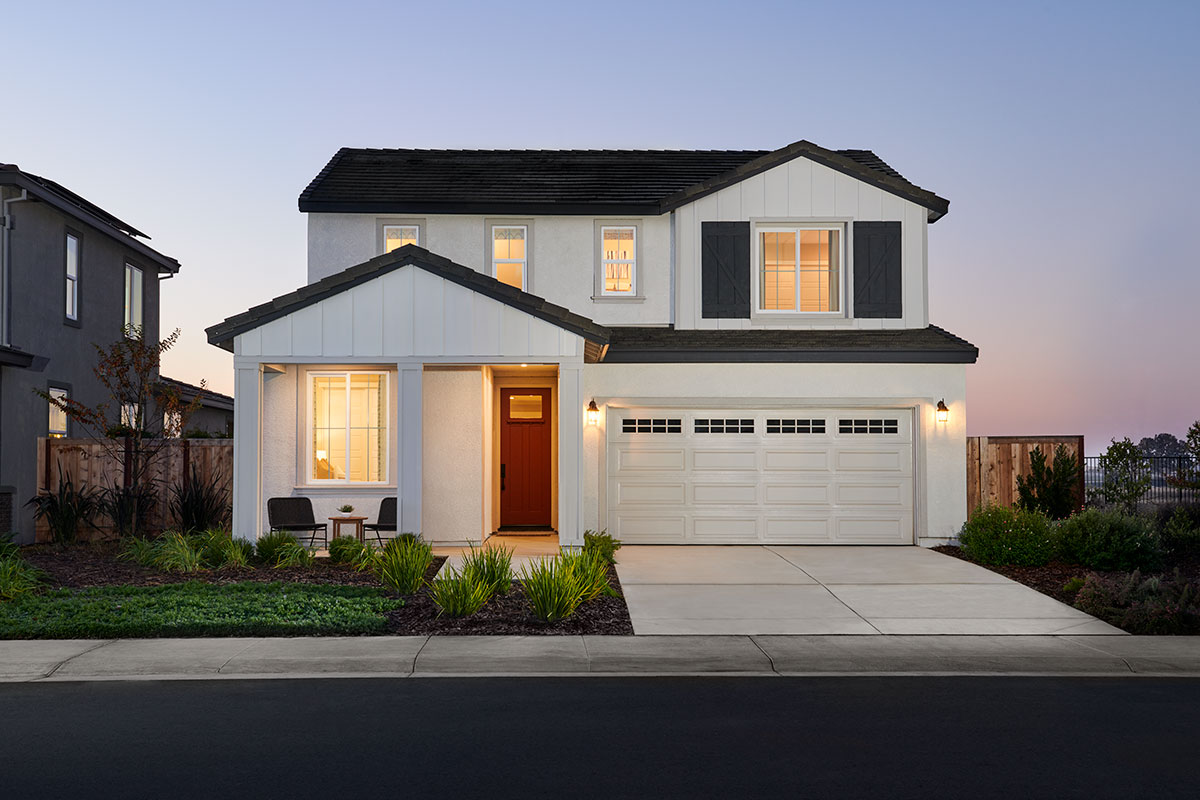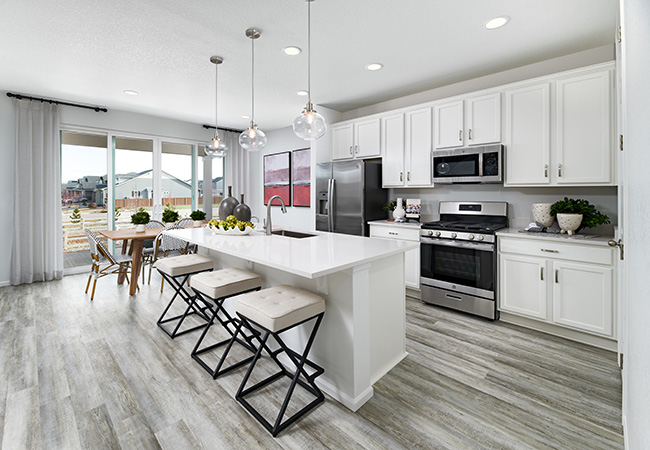If your clients are looking for a flexible, attractive floor plan created to fit their unique lifestyle, look no further than the Agate! This home is part of Richmond American’s sought-after Seasons™ Collection, designed to put homeownership within reach for a wide range of buyers, and boasts abundant personalization opportunities for your clients. Keep reading to discover everything the charming Agate has to offer!
Typical specs
- 3 to 4 bedrooms
- 2 to 3 bathrooms
- Approx. 2,070 to 2,080 sq. ft.
- 2- or 3-car garage
An entertainer’s dream
Showcasing ample and elegant living spaces, the ranch-style Agate was made for entertaining. Homebuyers will love the spacious great room, adjacent dining room and well-appointed kitchen with a large center island, perfect for hosting a dinner party or holiday event. Two secondary bedrooms will make guests feel right at home, and the possibilities are endless for the versatile flex room!
Notable features
Other highlights of the plan include the outdoor spaces, such as the cheerful patio and the covered front entry, as well as the impressive owner’s suite, complete with a private bath and a generous walk-in closet.
Personalization opportunities
Homebuyers who build from the ground up can make this plan their own by choosing from several exciting structural options. Selections include alternate kitchen layouts, a fourth bedroom and third bath in lieu of the flex room, a relaxing covered patio and a 3-car garage.
Clients also receive a complimentary consultation at one of our Home Gallery™ locations, where a professional design consultant will walk them through the various personalization options for lighting, flooring, hardware and more.
Where can buyers find the Agate? The Agate is currently offered in these states.
Local New Home Expertise
When showing new homes, it helps to speak with a local. Find out which neighborhoods have dog parks, ranch floor plans, RV garages—whatever is on your clients’ wish list!




