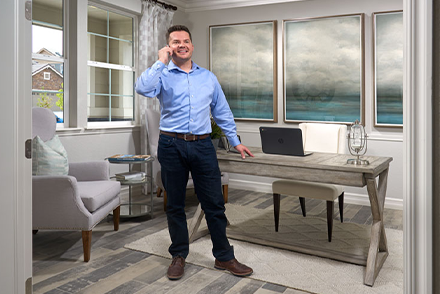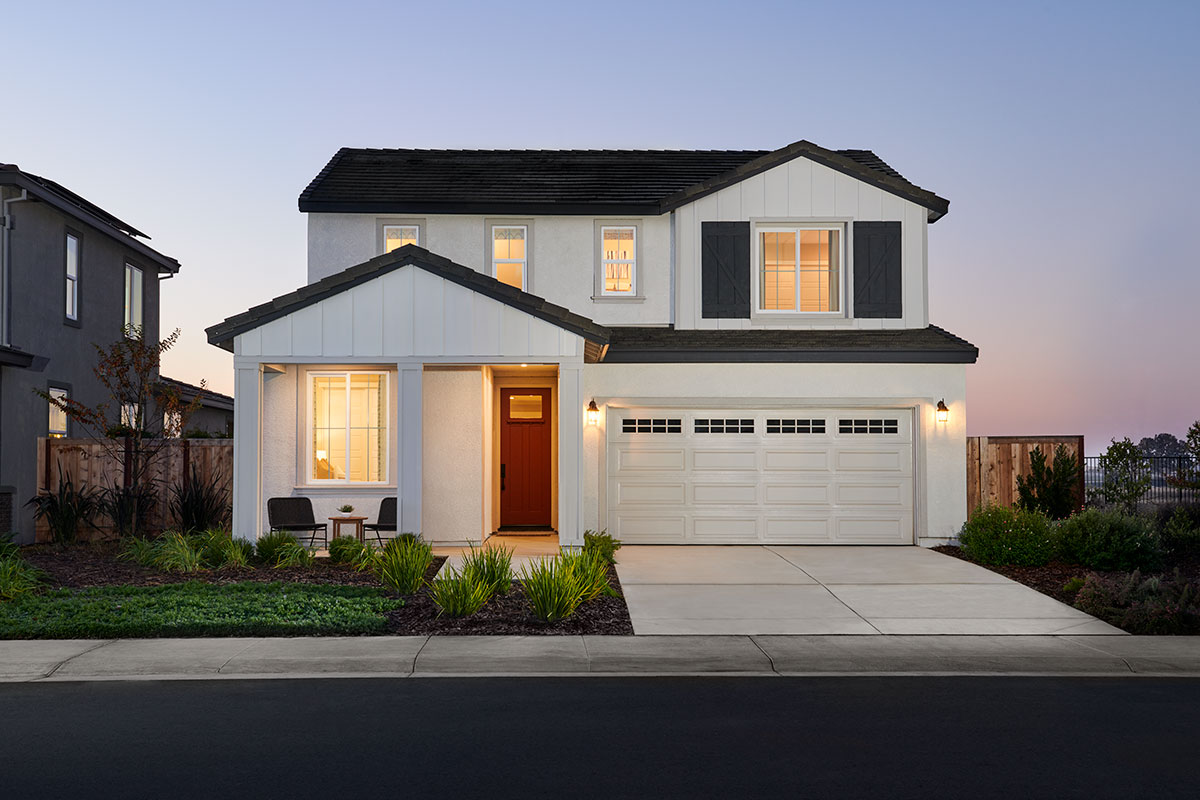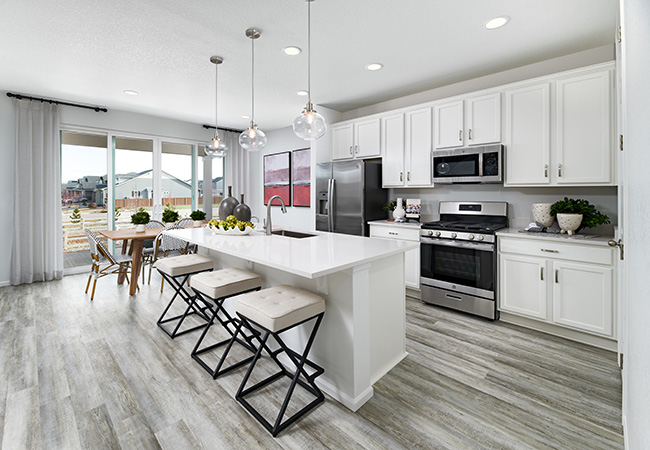Thoughtfully designed and offering abundant opportunities for personalization, the impressive Daniel plan is a must-see for your clients in the market for ranch-style living space. Boasting several exceptional features your clients have been seeking, they’ll also appreciate this inspired plan’s open layout and its aesthetic appeal. Keep reading to learn more about all the Daniel has to offer!
Typical specs
- 3 to 5 bedrooms
- 2 to 3.5 bathrooms
- Approx. 2,110 to 2,570 sq. ft.
- 2- to 4-car garage
Impressive included features
Welcoming guests in style with an inviting covered entry, this plan continues to impress with a spacious great room that flows nicely into an open dining area and a well-appointed kitchen showcasing a center island, a double oven and a walk-in pantry. Additional highlights of this plan include a lavish primary suite offering an expansive walk-in closet and a private bath, a convenient laundry, a basement, a quiet study and a 2-car garage.
Ample opportunities for personalization
Homebuyers who build from the ground up can make this plan their own by choosing from several exciting structural options. Region-dependent selections include adding a side-turn garage, a covered patio, an additional bedroom, a gourmet kitchen, a fireplace in the great room, a tech center and a finished basement with a flex room, a rec room, a bathroom and a bedroom with a walk-in closet. Your clients can also receive a complimentary consultation at one of our Home Gallery™ locations, where a professional design consultant will walk them through the various personalization options for lighting, fixtures, flooring, finishes, etc.
For buyers who need to move on a tighter timeline, we also have Daniel homes that are ready to close or nearing completion at several communities across the country.
Local New Home Expertise
When showing new homes, it helps to speak with a local. Find out which neighborhoods have dog parks, ranch floor plans, RV garages—whatever is on your clients’ wish list!

Explore Richmond American’s impressive array of floor plans here.



