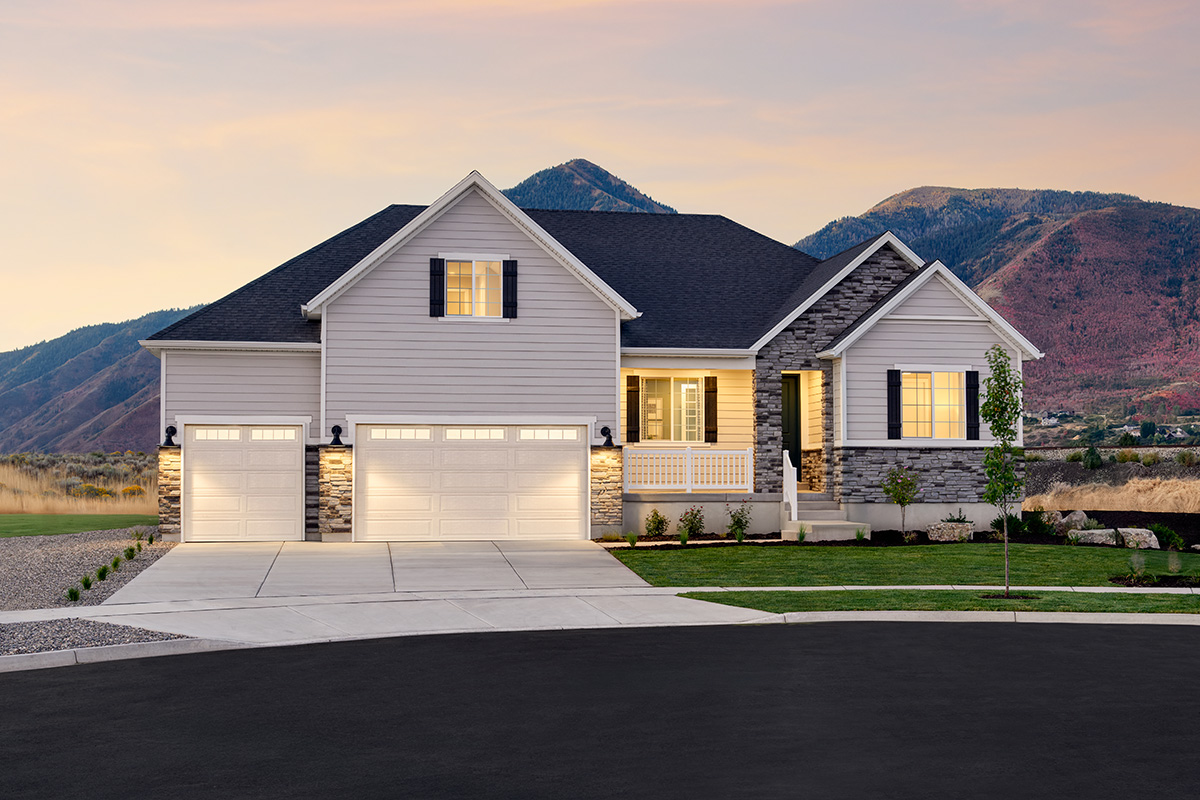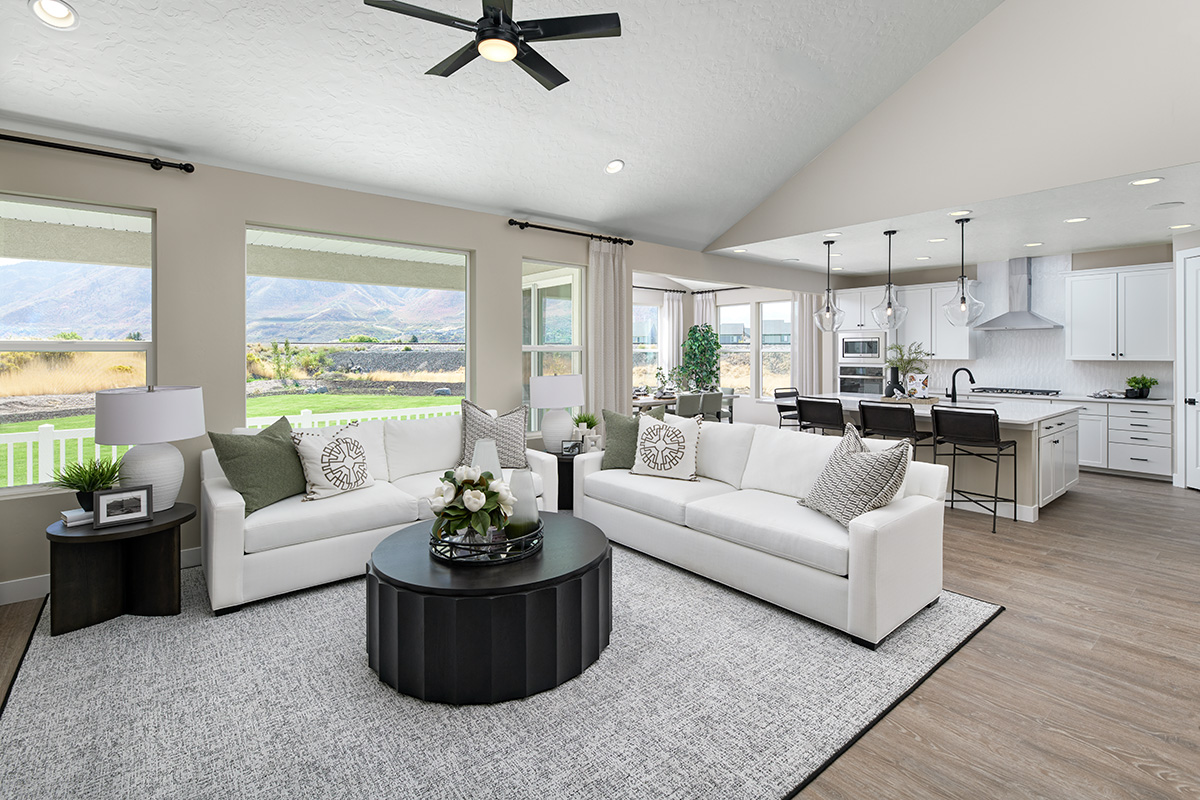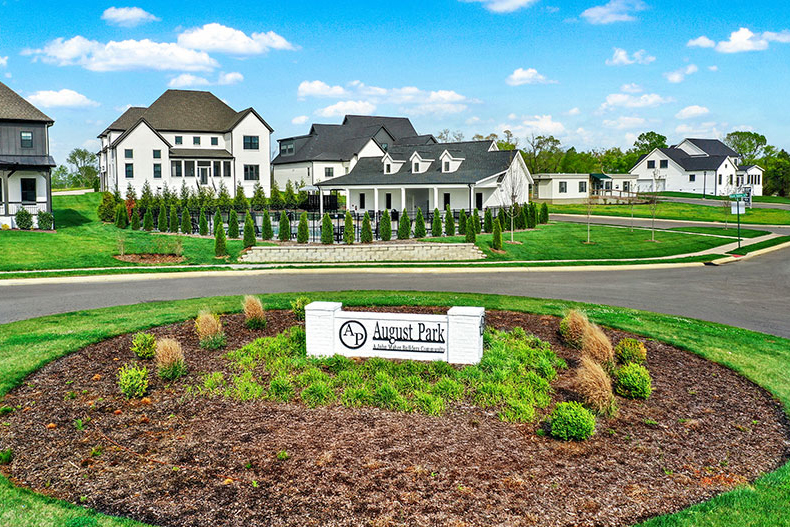Looking to wow a luxury-seeking buyer? The stately Harmon floor plan is sure to impress! From the dramatic curved staircase in the two-story entry to the master retreat in the second-floor suite, this home was designed for everyday elegance. Buyers who build from the ground up will have the opportunity to choose a variety of structural options, such as a main-floor bedroom and full bath, professional kitchen features, master suite upgrades and more.
Models are available to tour at communities around Orlando, Denver and Aldie, and the plan is coming soon to the Seattle area (at Tehaleh)!
Typical specs (may vary by community)
- 4 to 6 bedrooms
- 3.5 to 5 baths
- 3-car garage
- 4,350 to 4,460 sq. ft.
Features: formal living and dining rooms, open great room, nook and kitchen, breakfast bar island with sink and dishwasher, walk-in pantry and butler’s pantry, mudroom, tech center, covered porch, two-story entry, study, laundry room, master bedroom with private retreat, deluxe bath and roomy walk-in closet
Options: covered patio or deck, main-floor bedroom, coffee bar and two-sided fireplace in the master suite, finished basement (not available in Florida)
Check the Harmon’s current availability and pricing:
For more details about the Harmon or any other Richmond American floor plan, contact a New Home Specialist at 888.500.7060!
Features and availability may vary and are subject to change without notice. Square footage is approximate.



