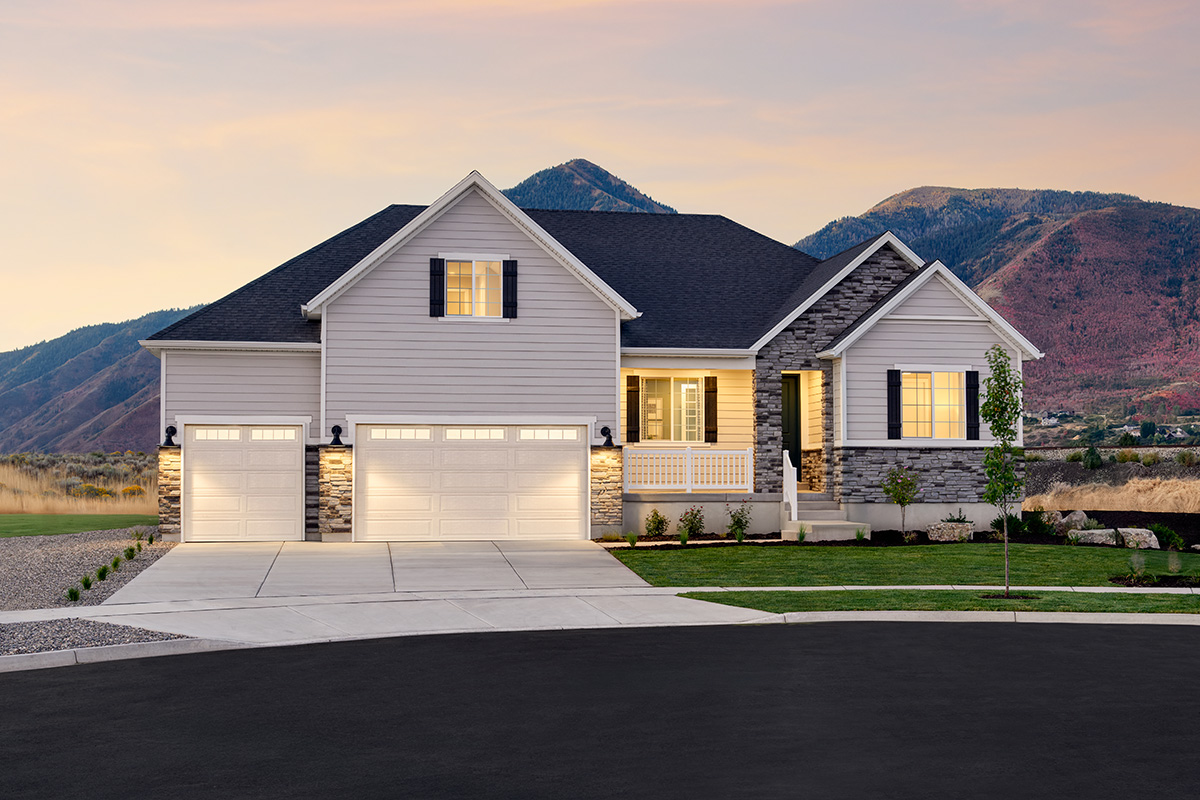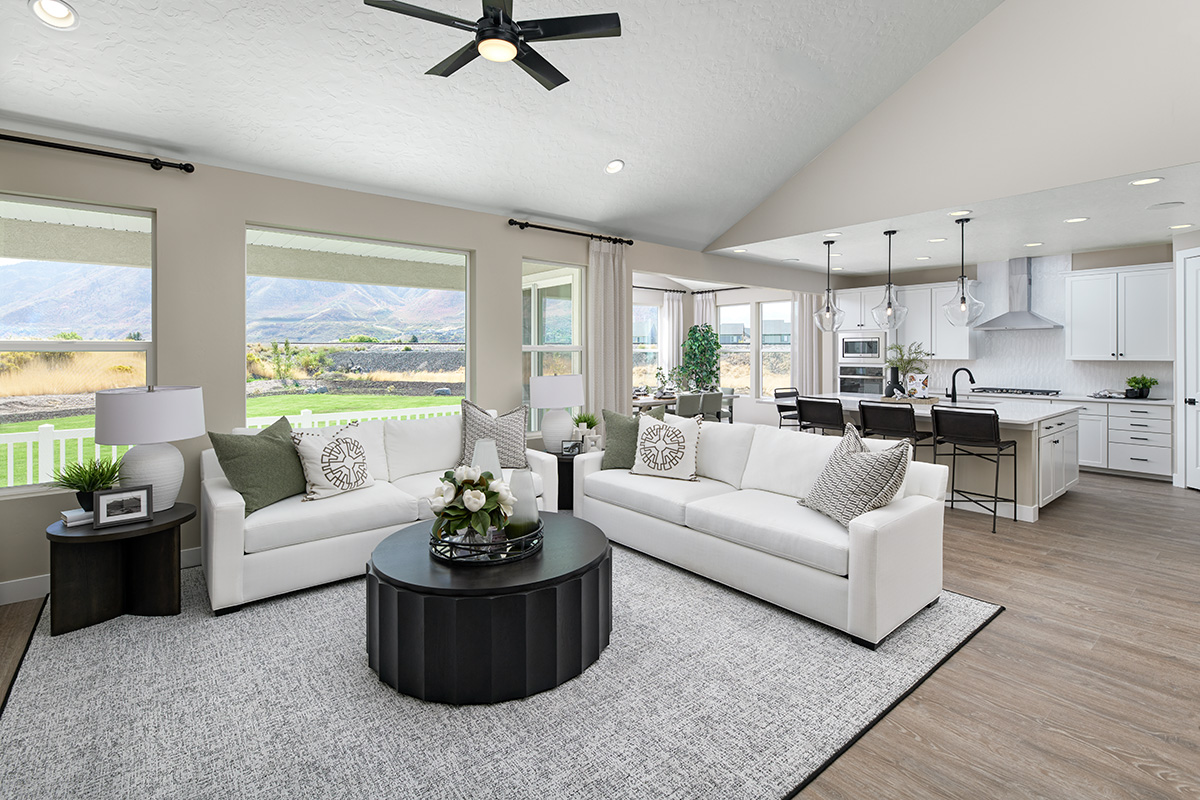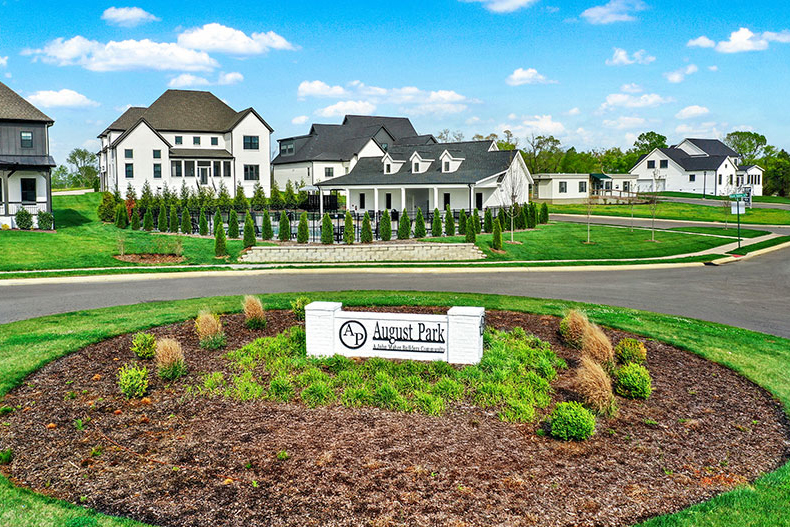Part of our elegant Aspire Collection™, the Helena floor plan combines elevated style with thoughtful practicality. Designed for buyers who appreciate a balance between sophistication and everyday comfort, this plan offers a spacious layout, impressive features, high-end finishes, and an appealing versatility. Additionally, the lavish primary suite located just off the main living areas is perfect for multi-generational households, older clients, or buyers with mobility challenges.
Think the Helena might check all the boxes on your client’s wish list? Keep reading to learn more about this floor plan’s dream home potential!
Typical Specs:
- 3 to 6 bedrooms
- 2.5 to 5.5 bathrooms
- Approx. 1,990 to 2,050 sq. ft.
- 3-car garage
Expansive living areas
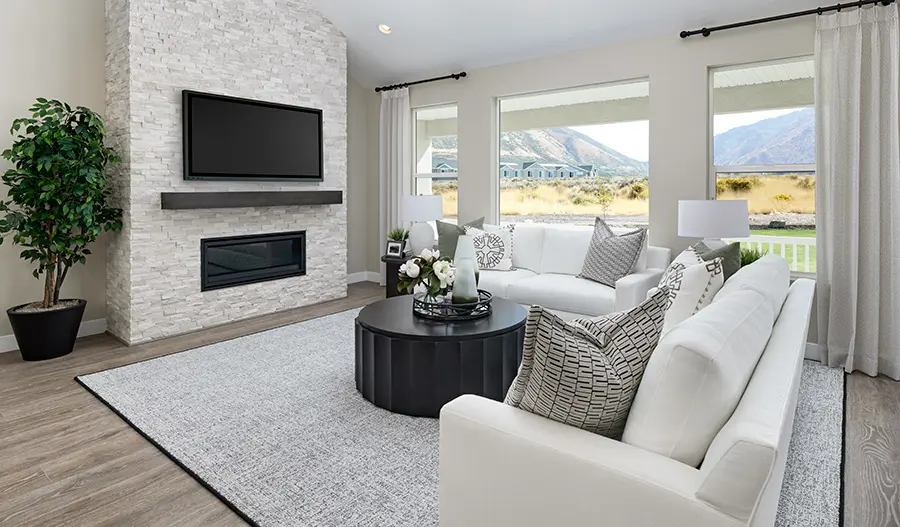
As you bring your clients into the Helena plan, the first thing they’ll likely notice is the immense great room, complete with a cozy fireplace (on select homesites). This space is large enough to fit a variety of purposes, from hosting celebrations to gathering the whole family for a movie night. Adjacent to the great room is the plan’s gourmet kitchen, a true show-stopper. Culinary aficionados and amateur chefs alike will appreciate the kitchen’s impressive features, including ample counter space, a generous walk-in pantry, and a center island that can double as a breakfast bar.
Depending on the listing and region, this home may also offer a formal dining room (excellent for dinner parties or holidays) and/or an inviting sunroom, which can serve as an additional dining or living space. That’s one of the many advantages of the Helena floor plan—there are abundant ways in which your clients can use the home’s rooms.
Eye-catching primary suite
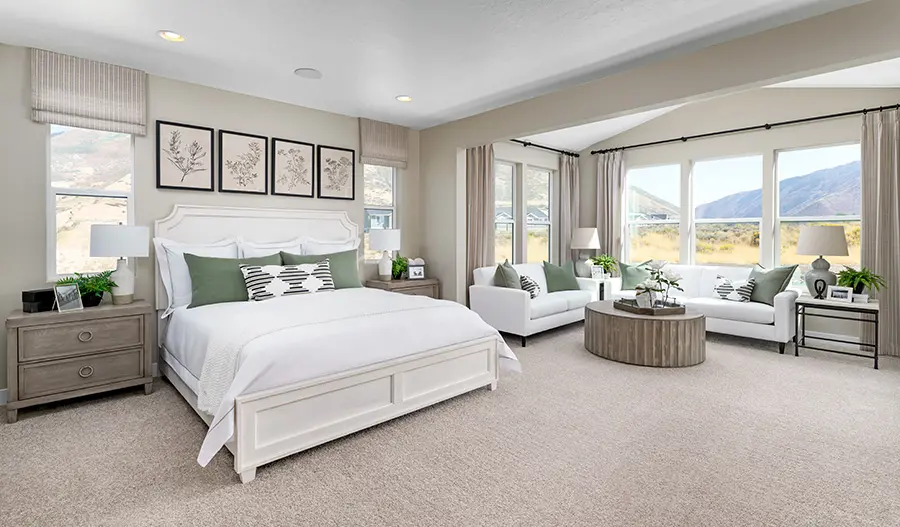
Situated just off the great room, the Helena’s lavish primary suite is a highlight of the floor plan. It showcases a spacious walk-in closet and an attached bathroom, which may include deluxe features—such as double sinks, a large walk-in shower, and a separate soaking tub—on select homesites. In some regions, the primary suite may also boast an adjacent retreat, providing buyers with additional space to relax, as well as a second walk-in closet (perfect for couples who don’t want to share).
As mentioned previously in this article, one of the prominent benefits of the suite is its convenient and central location. This tranquil oasis may be private, but it still offers easy access to the home’s main living areas, as well as the nearby laundry room. Older clients or those with mobility restrictions are sure to appreciate this added bonus.
Other notable features
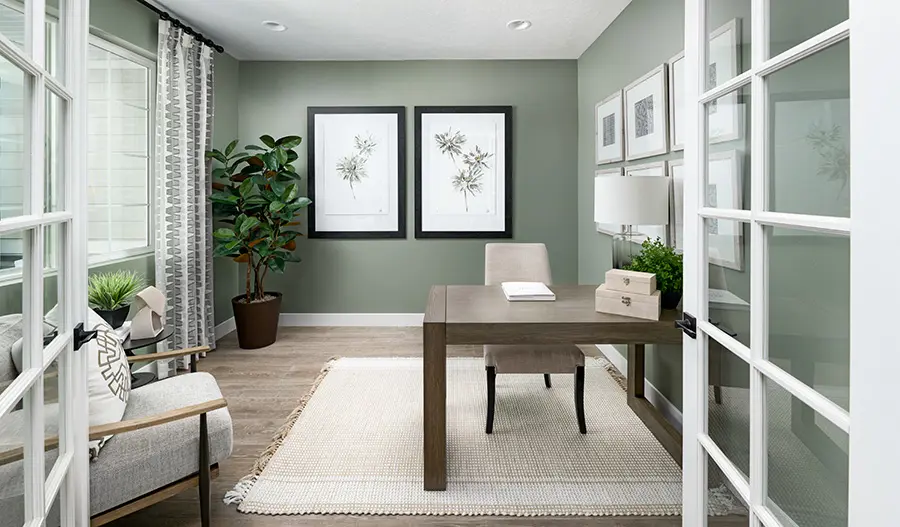
Depending on the community, the Helena may also include a second floor, which could boast a loft, a bonus room, a bedroom, a full bathroom, or a combination of the latter. With such versatility, your buyers could use the upstairs space for a variety of purposes, from hosting more guests to setting up a homework station for the kids. On the main floor, the home could also feature an elegant study in lieu of a formal dining room off the entry.
Clients will be pleased to know that many Helena listings showcase outdoor living areas as well. With the addition of a charming covered patio (and convenient sliding glass doors), buyers could enjoy seamless indoor-outdoor entertaining during the warmer months. Invite them to imagine the barbeques and al fresco dinner parties they could host using this space.
Luxury living, redefined
The Helena is part of our Aspire Collection™, a selection of floor plans designed to elevate and enrich the daily lives of homeowners. These spacious plans are built on estate-sized homesites, offering buyers more room both inside and outside the home. They also boast many upscale features, such as professional kitchens, expansive entertaining spaces, formal living and dining areas, and more. The generous garages are large enough to fit three vehicles (or more on some homesites!) and can serve as additional storage spaces as well.
Aspire Collection™ homes are great options for buyers with larger families or multi-generational households. Some even offer attached or detached guest accommodations that are ideal for this situation (or for buyers who enjoy hosting frequently). Even if your clients have a smaller family and are just looking to upgrade their lifestyle, a floor plan from this desirable line could be the perfect fit.
Lifestyle approved
Each of our floor plans, whether part of the Aspire Collection™ or another of our home collections, are meticulously designed with the needs of today’s homebuyers in mind. Our team carefully selects layouts and features that can suit a variety of lifestyles, from families with small children in need of several bedrooms to older adults looking for a lower-maintenance home to settle in. If your clients have questions about what type of floor plan is right for them, we have a couple of complimentary guides on the topic that you can pass along:
Move-in ready options
If you have house hunters that are itching to move quickly, we’ve got you covered! We have Helena listings available for quick move-in at communities across the country. This means your clients could potentially close on their dream home in as little as 30 days, which may translate to a quicker commission for you! If your buyers are ready to start looking ASAP, you can register them on our website for up to 30 days. Once registered, they can tour any Richmond American community—with or without you—at no risk to your commission.
There are several other benefits to purchasing a quick move-in home as well. For one, your clients may experience less variability in interest rates and costs. They could also have the opportunity to tour the exact home they’re interested in, allowing them to see the layout and design in person (and perhaps begin plotting where they’ll put their furniture). Additionally, when purchasing one of our curated quick move-in listings, homebuyers won’t need to worry about how much the fixtures and finishes will cost—those numbers are already factored into the total home price. If your clients still have questions about buying a home on a shorter timeline, be sure to share this handy guide with them.
Designed to impress
These quick move-in listings also offer the quality construction and meticulous attention to detail that Richmond American is known for. Our team of professional designers carefully curates the fixtures and finishes for these homes, blending timeless style with functionality. Your clients can rest easy knowing that everything from the flooring to the lighting has been thoughtfully selected by design experts. All that’s left to do is fill the home with furniture, artwork, and other accessories to make it their own!
Takeaways
The Helena floor plan blends practical design with timeless style, making it an appealing choice for a variety of homebuyers. Whether your clients are looking for a centrally located primary suite, generous entertaining spaces, or luxurious included features, the Helena has the potential to meet all of their needs—and then some. It just might be the perfect fit for your buyer’s next chapter!
If you have clients interested in the Helena or other Aspire Collection™ floor plans, let us do the legwork for you! Our local pros can use your buyer’s wish list to narrow down communities, find available listings, schedule home tours, and more. Call 888.996.3060 or chat online with one of our New Home Specialists to get started.
See where we build the Helena plan.
Motivate buyers to sign soon
Check out our current special offers and see how they can save thousands!
Closing dates are subject to change and cannot be guaranteed. Homebuyers may be limited in the structural changes, options and upgrades which can be made to homes.


