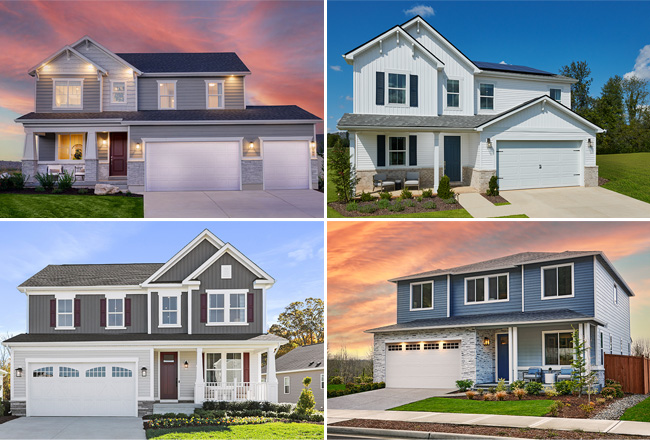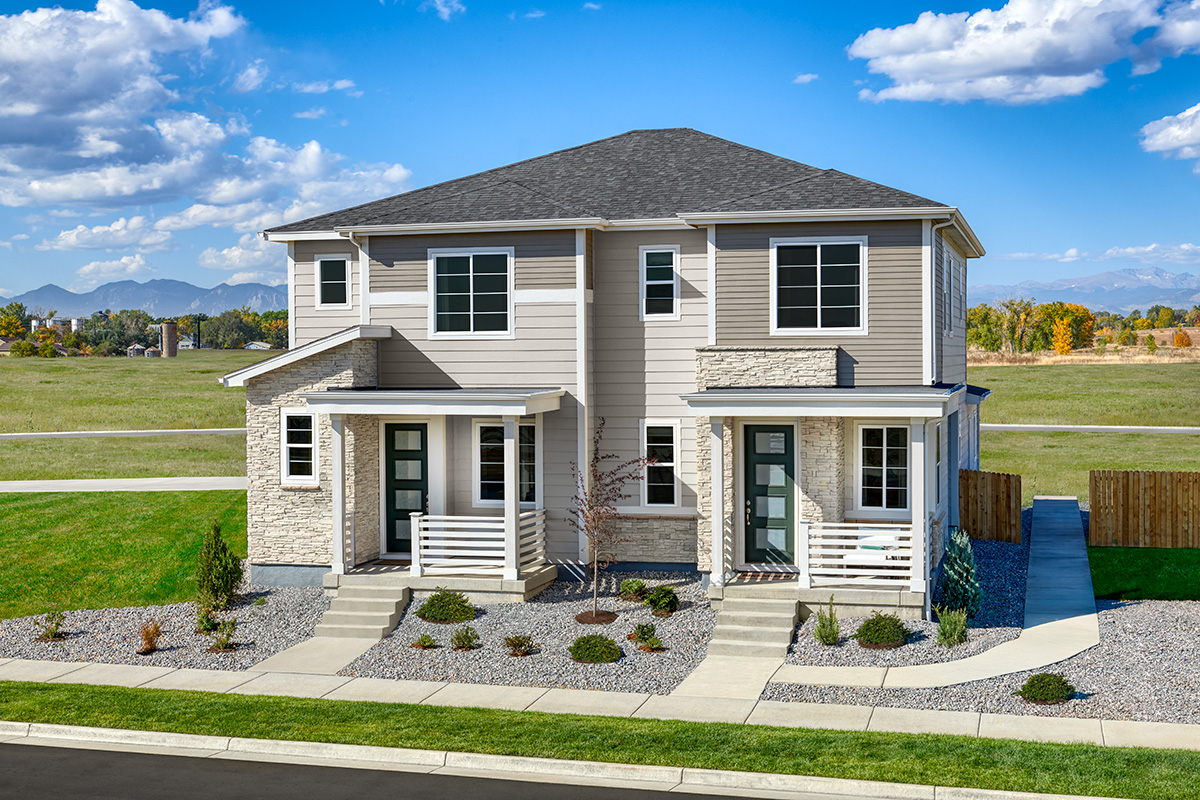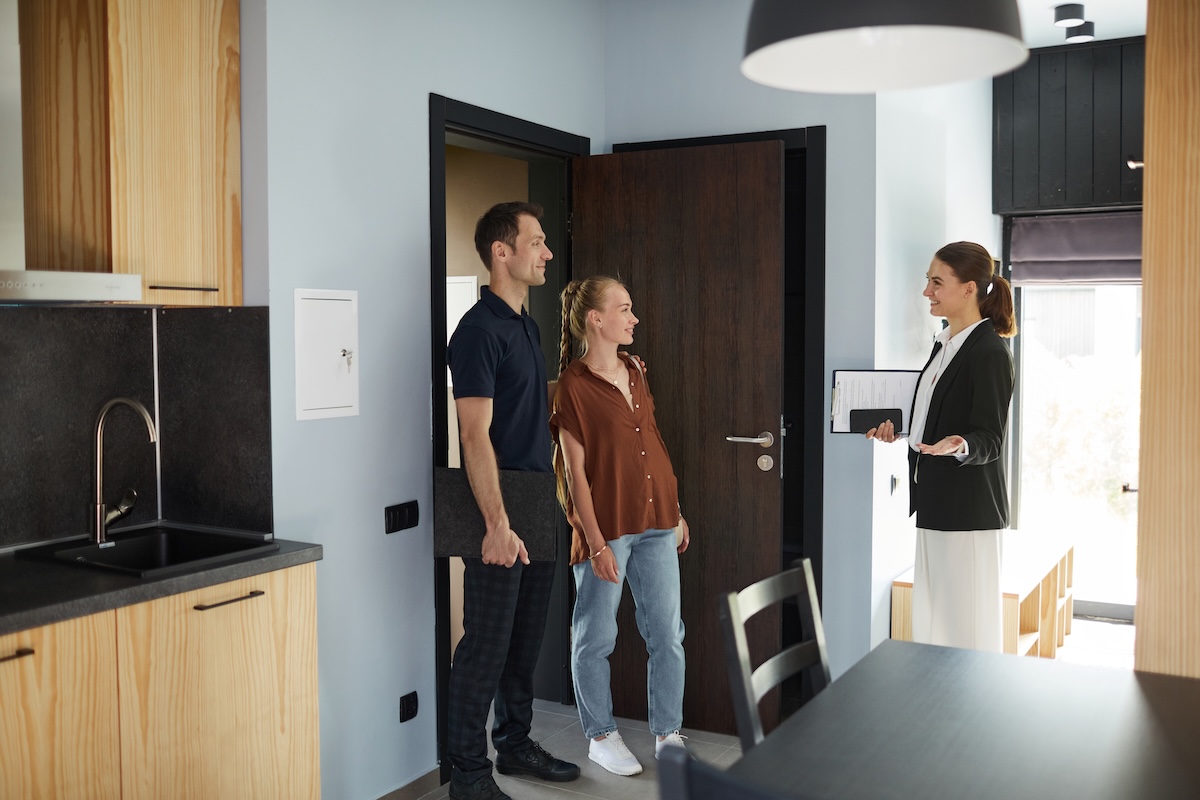The Hemingway continually stands out as one of our most popular homes, and for good reason. Homebuyers love this 4-bedroom floor plan for its elegance, versatility and open and inviting layout, which is why we build the home in numerous states across the country. If your clients are looking for a thoughtfully designed, two-story home with exciting structural features and abundant design options, the Hemingway may be their perfect fit.
Read on to see typical specs and learn more about why homebuyers love this 4-bedroom floor plan! Please keep in mind that options and availability may vary by market, and you can contact us at 888.996.3060 with questions.
Typical specs:
- 4 to 6 bedrooms
- 2.5 to 4.5 bathrooms
- Approx. 2,450 to 3,600 sq. ft.
- 2- to 3-car garage
Open and inviting layout
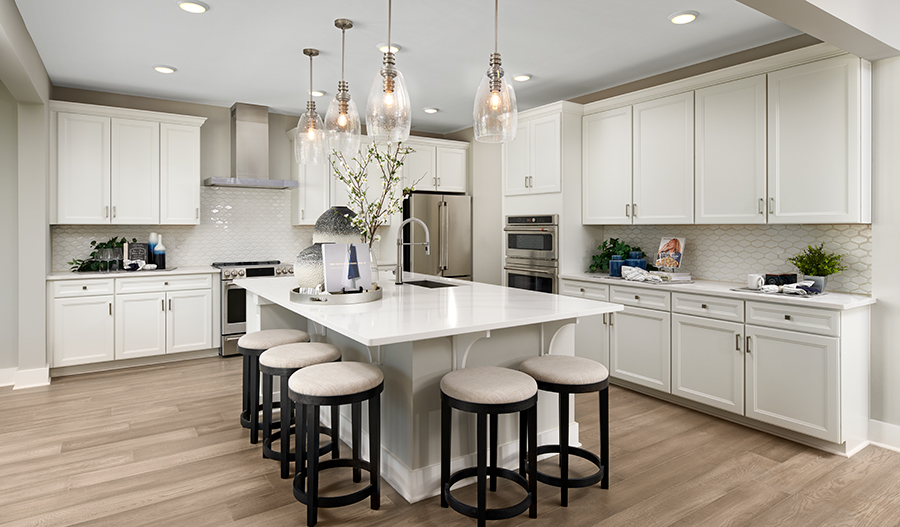
If your clients are searching for the perfect space to host friends and family, look no further than the Hemingway! At the heart of the home, you’ll find a spacious great room and an inspired kitchen, complete with a convenient center island and a generous walk-in pantry. Culinary-minded buyers will love the abundant cabinetry and countertop space, as well as the deluxe and gourmet options for their kitchen.
Elegant living spaces
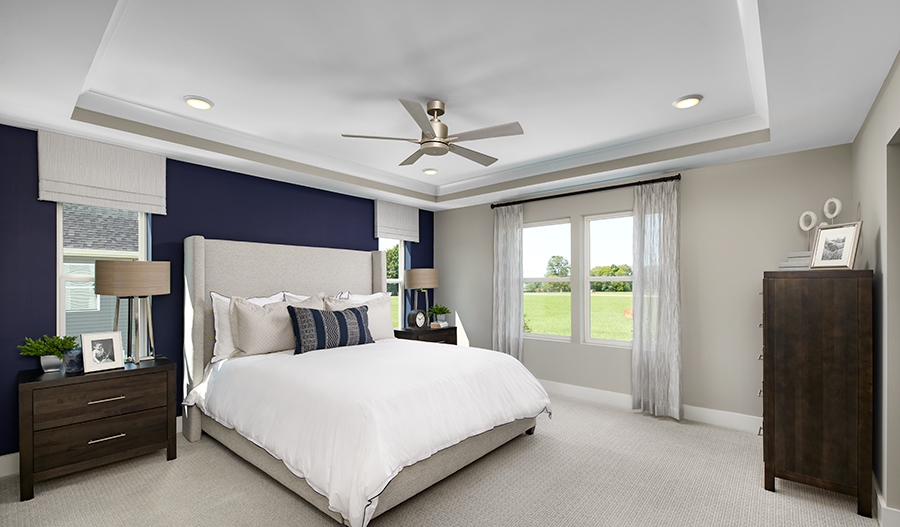
Upstairs, this plan boasts four tranquil bedrooms, as well as the option for a fifth in lieu of the loft. One of these bedrooms is the impressive primary suite, which showcases a large walk-in closet and a private bath. Clients who build from the ground up can further enhance this space with a few different options, such as a luxurious walk-in shower or a deluxe five-piece bath.
Convenient multi-use rooms
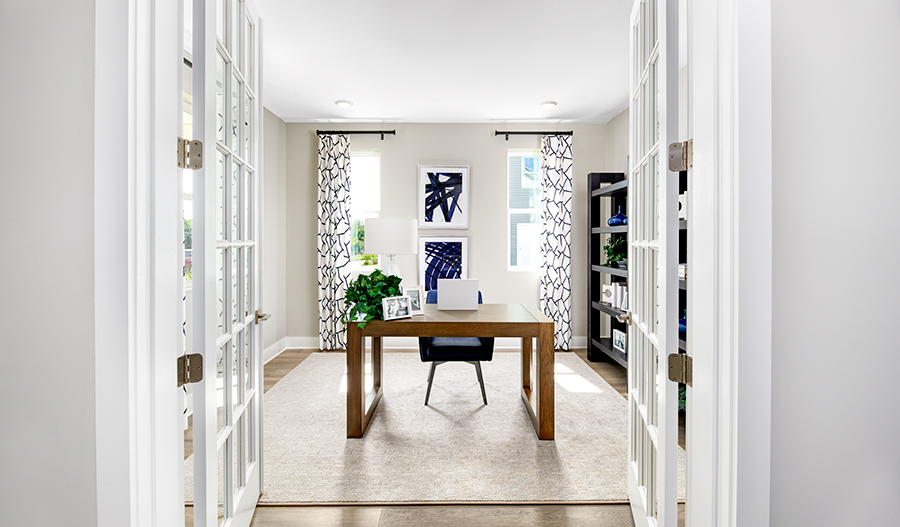
The Hemingway’s flexible spaces afford homebuyers the ability to transform rooms into whatever they need. The flex room off the entry, for instance, can be used as an additional living space or optioned as a private study. In some regions, the plan also offers a finished basement, which features a bedroom, a full bathroom and an expansive rec room—perfect for a home gym or a game room. The possibilities are endless when it comes to the upstairs loft, which offers an airy space for studying, relaxing or even crafting.
Abundant personalization opportunities
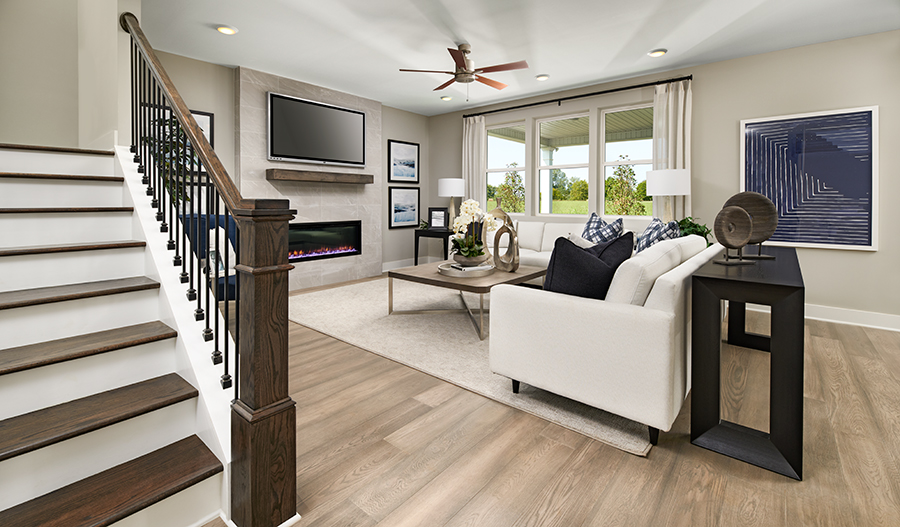
Although we build this plan in many states, your buyers can be sure that their Hemingway home is as unique as they are. Beyond the options already mentioned, there are several other structural selections available to your clients in select markets, including a sunroom, a covered patio and a 3-car garage. Homebuyers who choose to build a Hemingway home from the ground up may also be able to personalize their living spaces with a wide variety of flooring, fixture, finish and home technology options. They’ll receive a complimentary consultation with a professional designer at our Home Gallery™ to help ensure a cohesive look and feel throughout the home. Learn more about the home design process.
Clients on a tighter timeline?
Speak with a New Home Specialist about quick move-in homes available in your area!*
*Closing dates are subject to change and cannot be guaranteed. Homebuyers may be limited in the structural changes, options and upgrades which can be made to homes.
