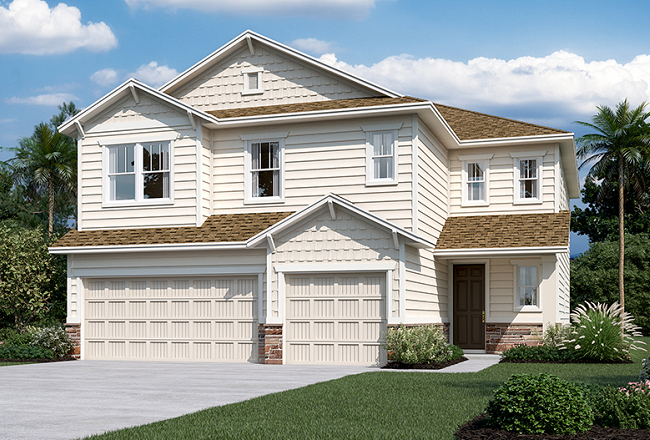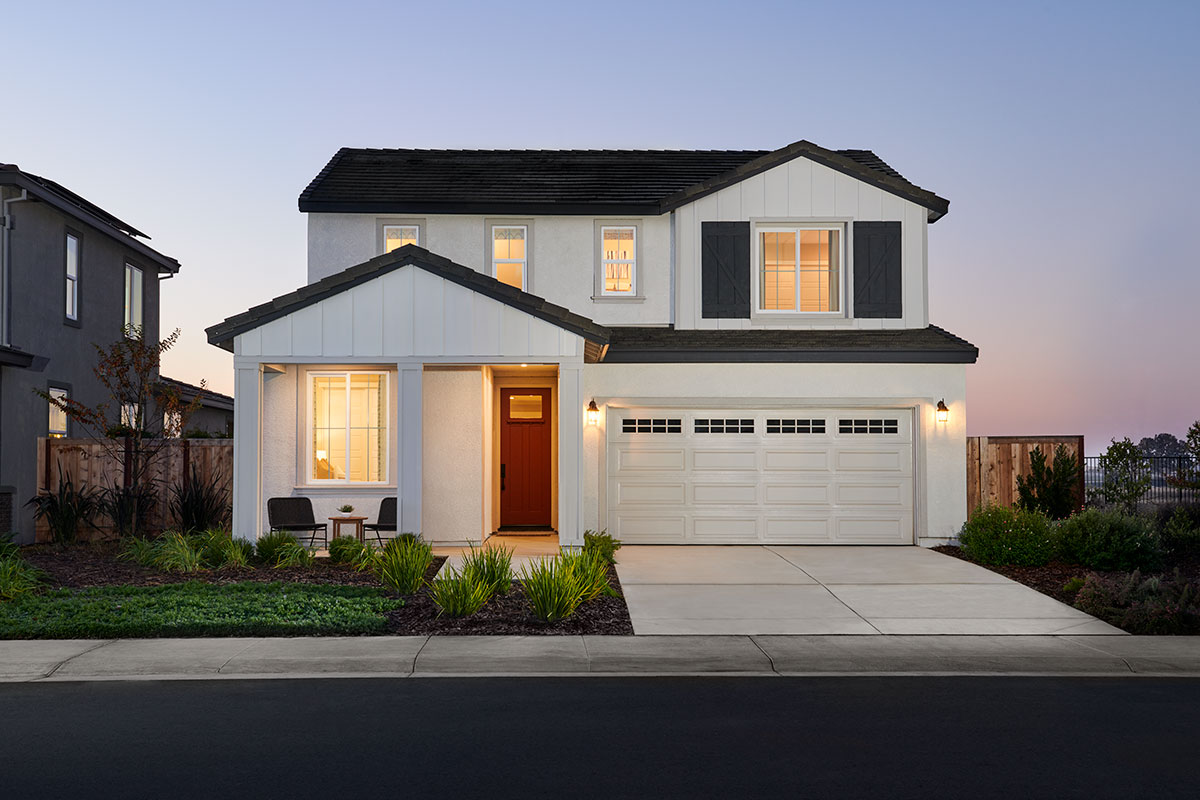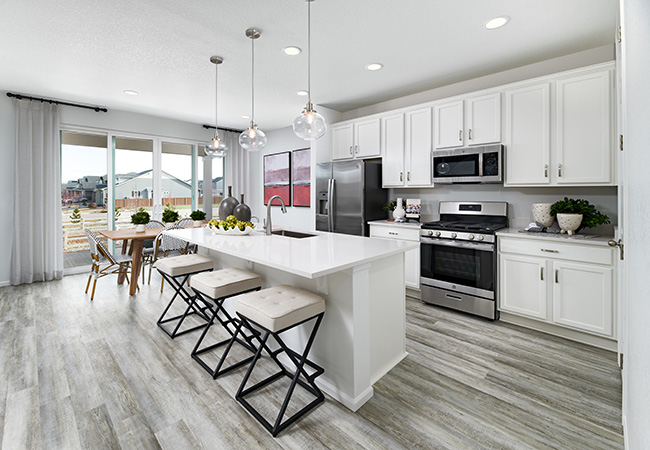Housing inventory may be low and interest rates may be rising, but that doesn’t mean that your clients won’t be able to afford a new home. Here’s a look at a few of the floor plans that house hunters can find with starting prices from the mid to upper $300,000s across our markets.
Loveland, Colorado: The Lapis at The Lakes at Centerra
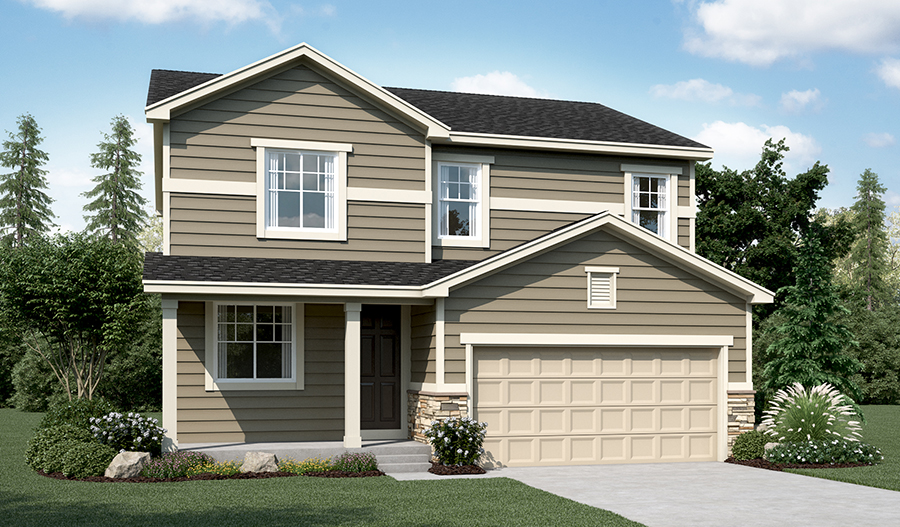
3 to 4 bed, 2.5 bath, approx. 2,180 sq. ft.
This Seasons™ Collection floor plan offers two stories of popular home features, including a home office, mudroom, walk-in closets for each bedroom, an open-concept kitchen and optional covered patio. Your buyers will love the location, conveniently near Boyd Lake, The Promenade Shops at Centerra, Outlets at Loveland, UCHealth Medical Center of the Rockies and more!
St. Johns, Florida: The Yorktown at Lakes at Mill Creek
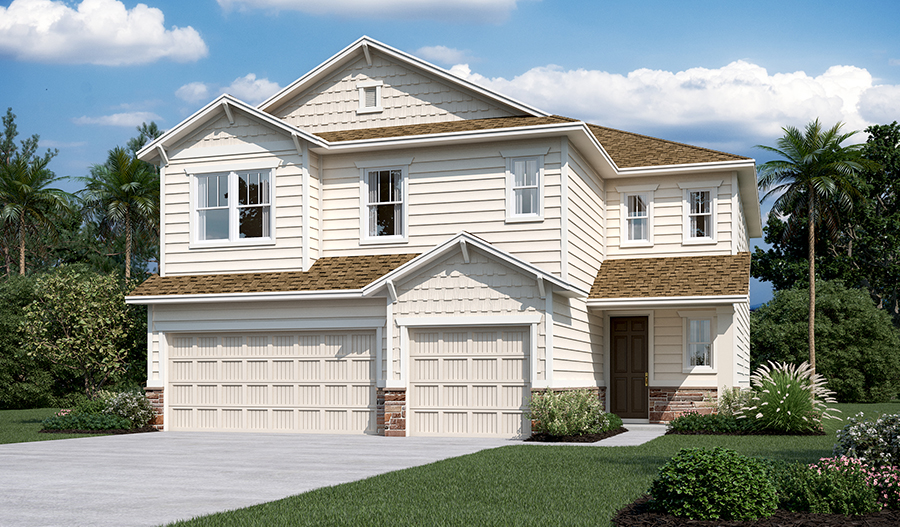
4 to 5 bed, 2.5 to 4 bath, approx. 2,930 sq. ft.
Loaded with structural options to let your clients personalize everything from bedroom and bath count to the patio layout, the Yorktown floor plan has broad buyer appeal! As you enter from the front porch, you’ll see an impressive two-story entry. Entering from the garage, there’s a mudroom with walk-in coat closet, a powder room and a study. The whole back of the house is devoted to a wide-open kitchen, dining room and great room.
Port Orchard, Washington: The Lowell at Andasio Village
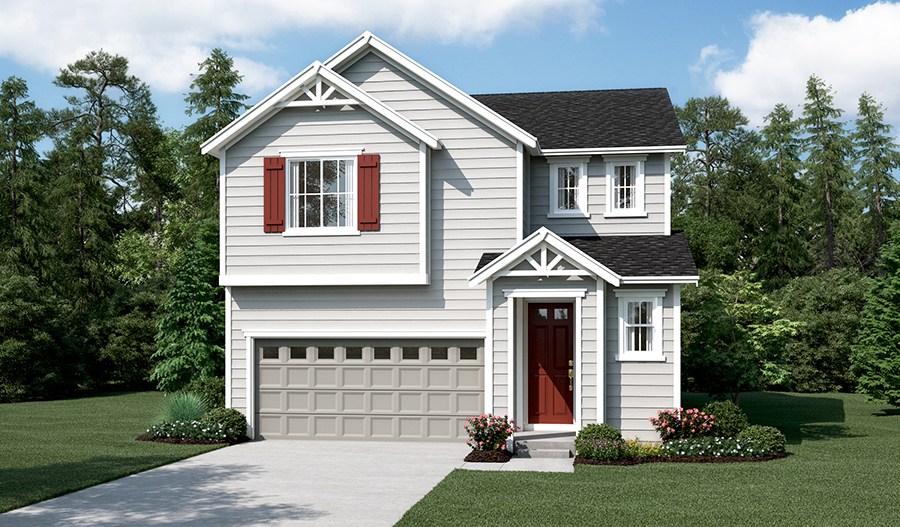
3 to 4 bed, 2.5 bath, approx. 2,050 sq. ft.
The Lowell provides two floors of smartly designed living space, including an open-concept kitchen, great room and dining room, a covered patio and inviting upstairs bedrooms. Buyers can choose to build the plan as-is, or add gourmet kitchen features, a deluxe bath and a bedroom in lieu of the loft.
Goodyear, Arizona: The Deacon at Canyon Trails
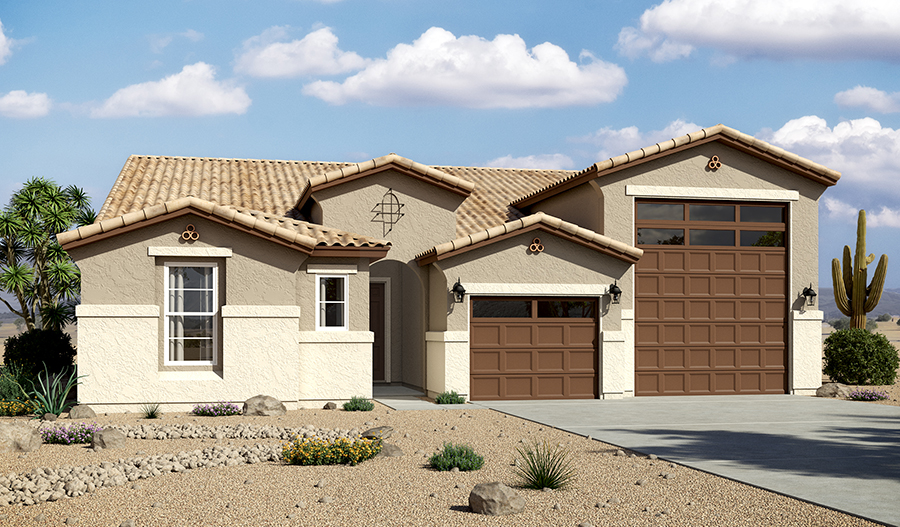
3 bed, 2.5 bath, approx. 2,390 sq. ft.
A super-sized garage makes the Deacon plan particularly attractive to house hunters with boats, trailers, ATVs and other recreational vehicles. The mudroom and laundry just off the garage make it easy for your clients to clean and store their gear for the next adventure! This single-floor design also has an open great room, kitchen and dining room for entertaining, as well as a covered patio that’s sheltered on three sides to provide an outdoor-room feel.
Lehi, Utah: The Helena at Newman Ranch
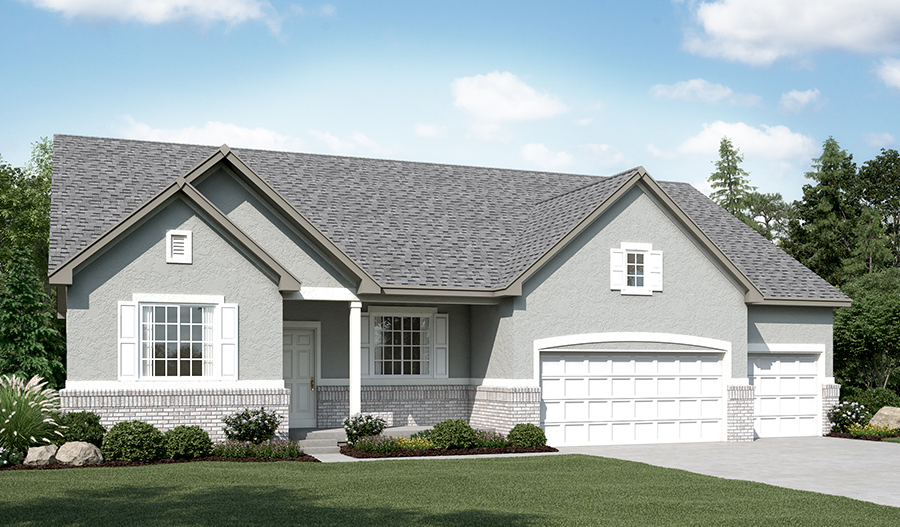
3 to 6 bed, 2.5 to 5.5 bath, approx. 1,950 sq. ft.
Available exclusively in the Salt Lake City area, the Helena floor plan is a classic rambler with a few extra tricks up its sleeve. At its base price, the plan includes three inviting bedrooms, an expansive kitchen, nook and great room, a formal dining room and more. If your buyers need more space—and have some budget leeway—they can opt for a finished basement that includes a spacious rec room, two baths, two bedrooms, a flex room and cold storage. An optional loft is also available, and can be built as a bedroom and bath or as a bonus room.
Emmitsburg, Maryland: The Bedford at Brookfield
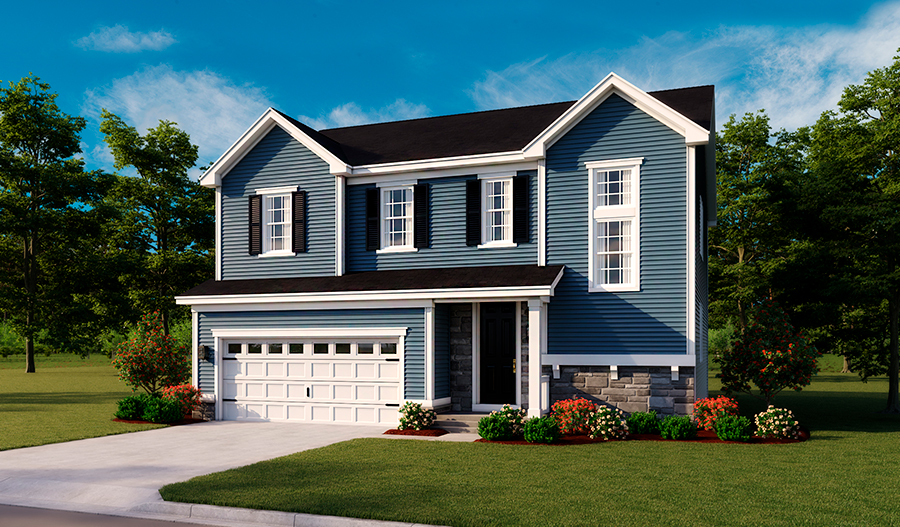
3 to 5 bed, 2.5 to 3.5 bath, approx. 2,300 sq. ft.
The beautiful Bedford plan boasts a wide-open kitchen, great room and dining room. Buyers will appreciate convenient details, such as the mudroom, coat closet and powder room just off the garage. This plan can be personalized with gourmet kitchen features, extra space in the garage, a sunroom and covered patio options.
Las Vegas, Nevada: The Lawson at Glenmore at Highland Hills
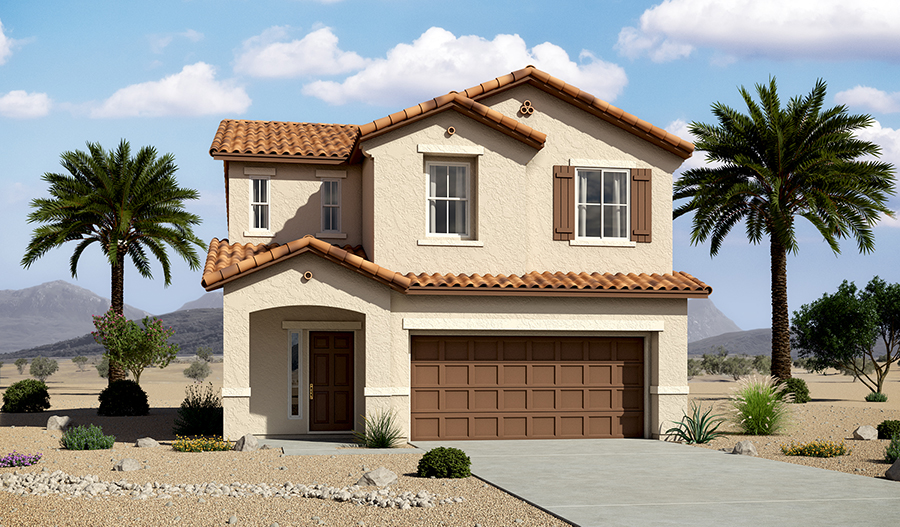
3 to 5 bed, 2.5 to 3 bath, approx. 2,320 sq. ft.
Conveniently located near great neighborhood schools, golfing, parks and other area amenities, the Lawson floor plan at the Highland Hills masterplan is sure to catch your client’s eye. It offers stunning curb appeal, thanks to the included paver-stone driveway, covered entry and handsome southwestern architectural details. Inside, you’ll find ample space for entertaining on the main floor, and an open loft and inviting bedrooms upstairs. Buyers can choose to add a balcony, master sitting room, deluxe bath, walk-in shower, covered patio and more!
Highland, California: The Nicholas at Serrano at Glenrose Ranch
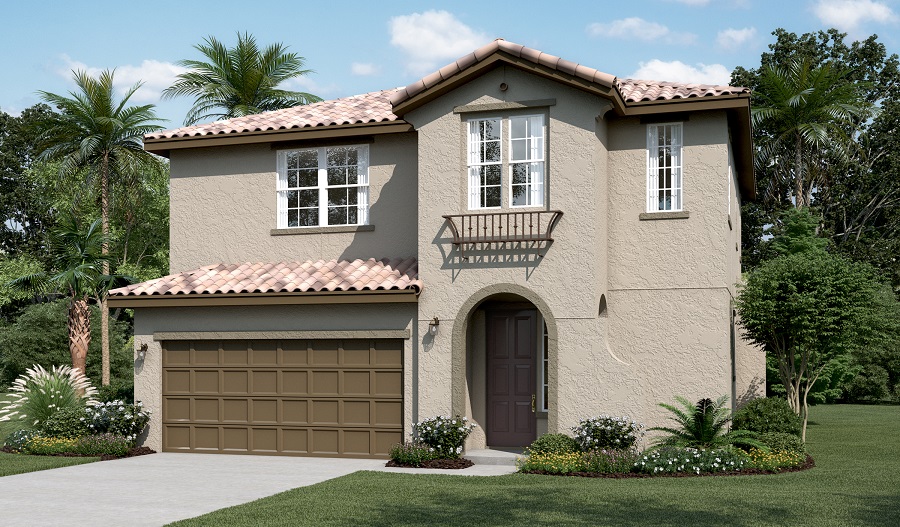
3 bed, 2.5 bath, approx. 1,840 sq. ft.
The Nicholas is an excellent setting for your clients’ California dreams. The main floor offers an open great room, dining room and kitchen combination, with a variety of personalization options: deluxe and gourmet kitchen features, covered porch designs and a fireplace, for starters. Upstairs, there’s a master suite with private bath and walk-in closet, as well as two additional bedrooms that share a full bath, a tech center and a laundry. Buyers can opt for a study or a loft in lieu of the third bedroom.
Gainesville, Virginia: The Kimberly at Madison Crescent
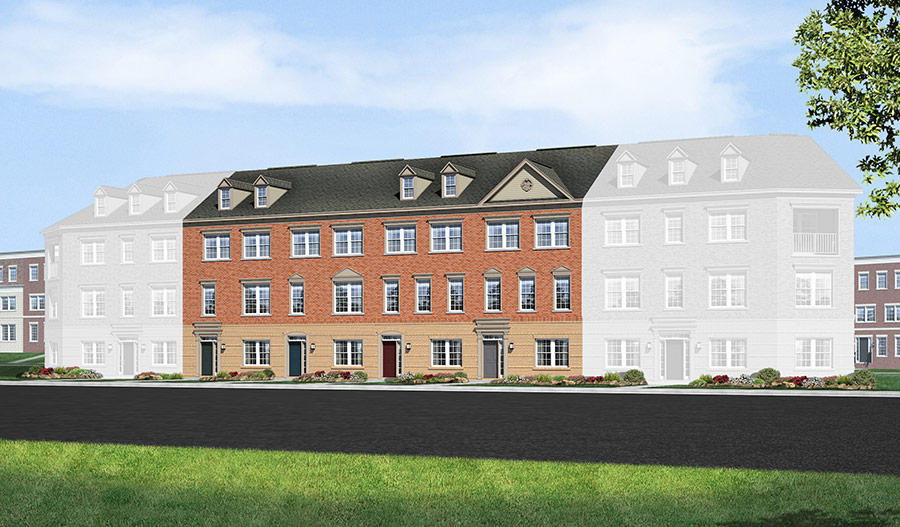
3 bed, 2.5 bath, approx. 1,960 sq. ft.
If your client prefers the low-maintenance lifestyle of a townhouse, we’ve got you covered in Gainesville! The Kimberly plan has three floors of living space, starting with a rec room off the two-car garage. Upstairs, on the main floor, you’ll find a kitchen flanked by the dining room and a great room with an attached deck. The bedrooms—including the master suite with two walk-in closets—are located on the top floor, along with the laundry and two full baths.
Pricing and availability are subject to change, so check RichmondAmerican.com for the latest info. Options and upgrades weren’t factored into our mid-to-upper $300s criteria, so be sure to consult a sales associate about what’s included (HINT: It’s a lot!).
