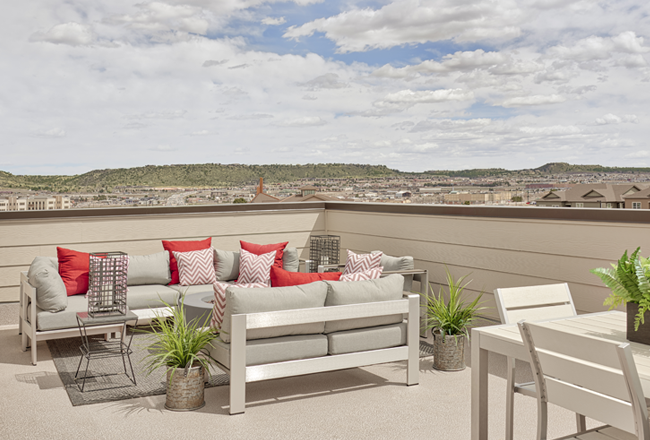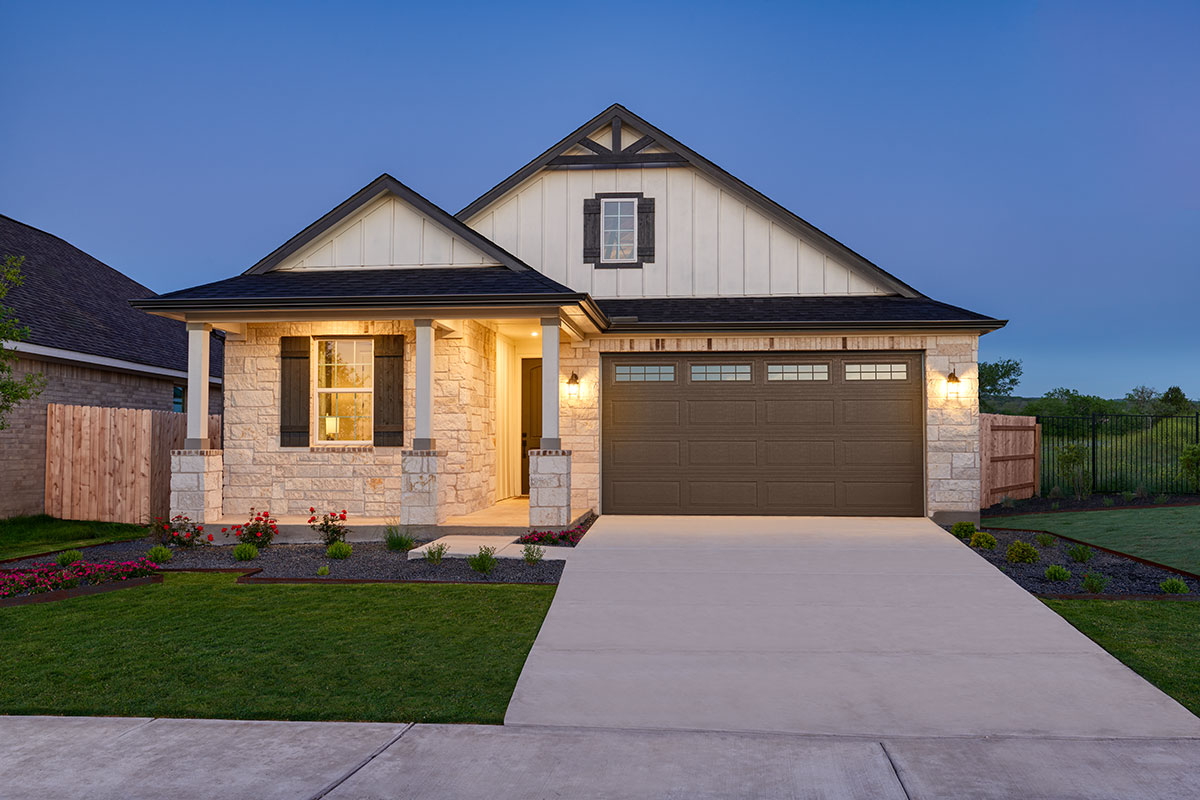Colorado clients seeking a brand-new home with a sleek, modern aesthetic? Show them our Cityscape™ Collection floor plans, currently selling at—or coming to—several communities across the Centennial State.
What to tell your buyers about this must-see home series:
- Prime locations
Cityscape™ communities are typically located near popular shopping, dining, recreation and entertainment destinations. Your clients won’t have to travel far from home to enjoy exciting amenities! - Three-story detached floor plans
These eye-catching homes have no shared walls, which means plenty of privacy—a plus for those moving up from a condo or townhome! The thoughtful single-family plans range from two to three bedrooms and approximately 1,700 to 1,940 square feet. - Modern design elements
In addition to boasting contemporary curb appeal, floor plans from the Cityscape™ Collection offer features that appeal to many of today’s homebuyers, such as open main-floor layouts (ideal for entertaining!) and lavish owner’s suites with private bathrooms and generous walk-in closets. - Convenient two-car alley-entry garages
Your buyers won’t have to scramble for street parking because each Cityscape™ floor plan includes a two-car garage. The attached space is also perfect for storing bikes, sports equipment, seasonal décor and much more! - Low-maintenance living
A couple things clients won’t have to store in their spacious garages: hedge clippers and lawn mowers. That’s because yard work at Cityscape™ communities is typically taken care of by the Homeowner Association (HOA)! - Ground-level work space
All floor plans in this sought-after home series feature convenient storage on the lower level, but depending on the plan, this floor may include a laundry room or even a private study—ideal for clients who work from home! - Elegant rooftop terraces
Many homes from the Cityscape™ Collection include spacious rooftop decks that can be used for relaxing and entertaining. This fabulous feature may come as a surprise to buyers considering their accessible price point!

- So many design options
When your clients build a new Cityscape™ home from the ground up, they’ll be able to personalize their living spaces to match their unique style. We’re talking hundreds of fixture and finish options to choose from! And if they need a little help narrowing down their selections, not to worry. They’ll have an opportunity to collaborate with a professional design consultant from our Home Gallery™, a complimentary service! Learn more.
Does a new home from our Cityscape™ Collection check all your clients’ boxes?
See where we’re building these sought-after floor plans.
Join our email list
Be sure to join our email list for real estate alerts. And don’t forget to create your agent account so you can lock in your commission for up to 30 days!
Secrets to Selling New Homes
You’re a great resale agent, but do you know new homes? Get tips for mastering the new home niche.

Check out these additional resources to help you help your clients!



