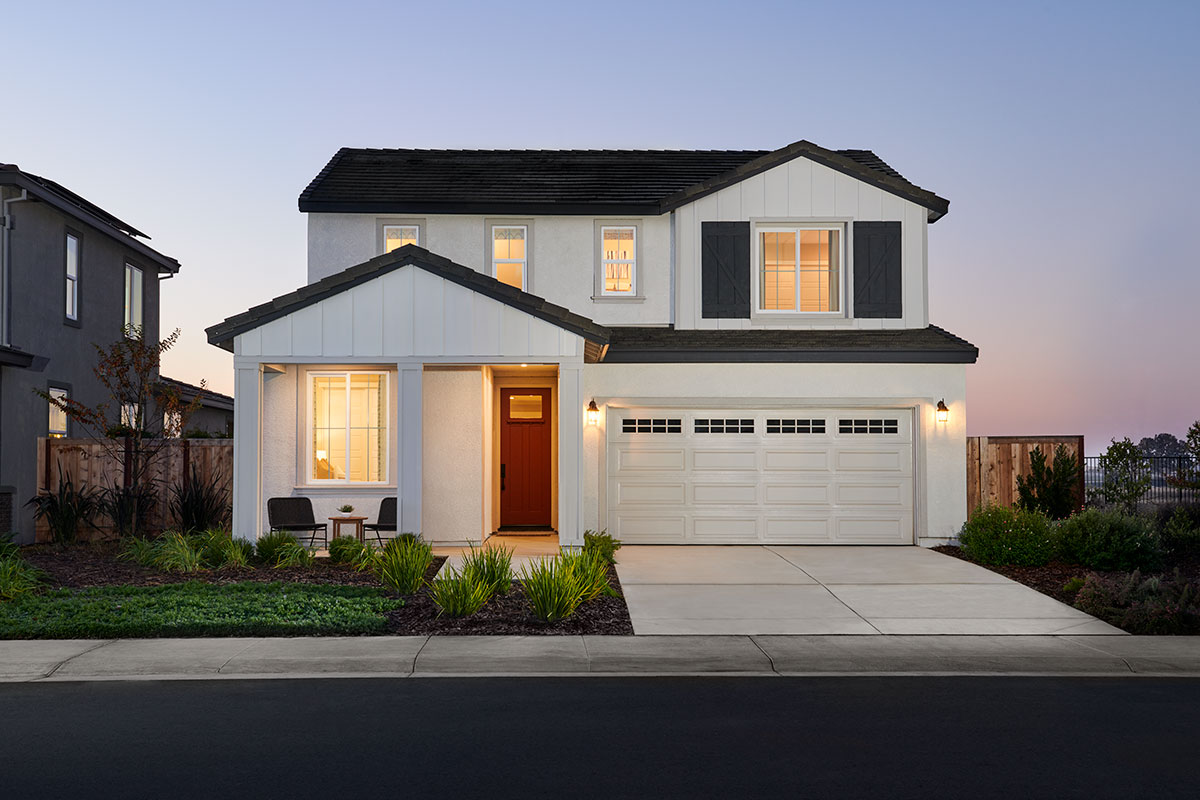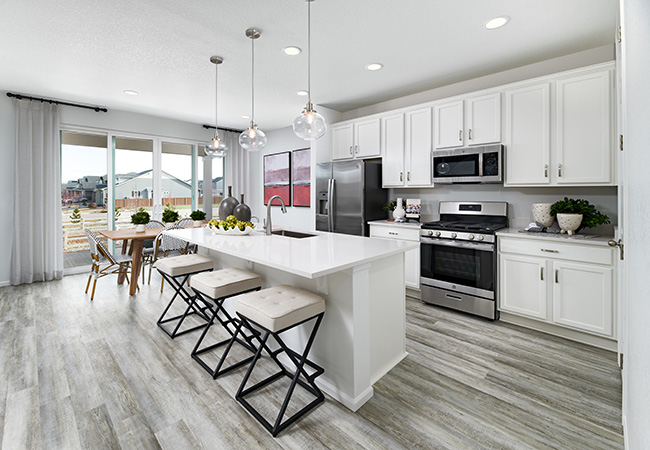Single-story living offers a range of significant benefits, making it an appealing choice for many homebuyers. From easier accessibility to potentially lower energy costs, a ranch floor plan is designed with comfort and convenience in mind. For buyers looking to enjoy these advantages, the Larimar may just be the home of their dreams! This desirable plan boasts a seamless blend of style and functionality, making it an excellent fit for a variety of lifestyles. With impressive included features, such as a lavish primary suite and a thoughtfully designed kitchen, this home is certainly a must-see for your clients.
Let’s dive deeper into what makes this home a standout choice for house hunters:
Typical Specs:
- 3 to 4 bedrooms
- 2 to 3 bathrooms
- Approx. 1,760 to 1,940 sq. ft.
- 2- to 4-car garage
Open entertaining areas
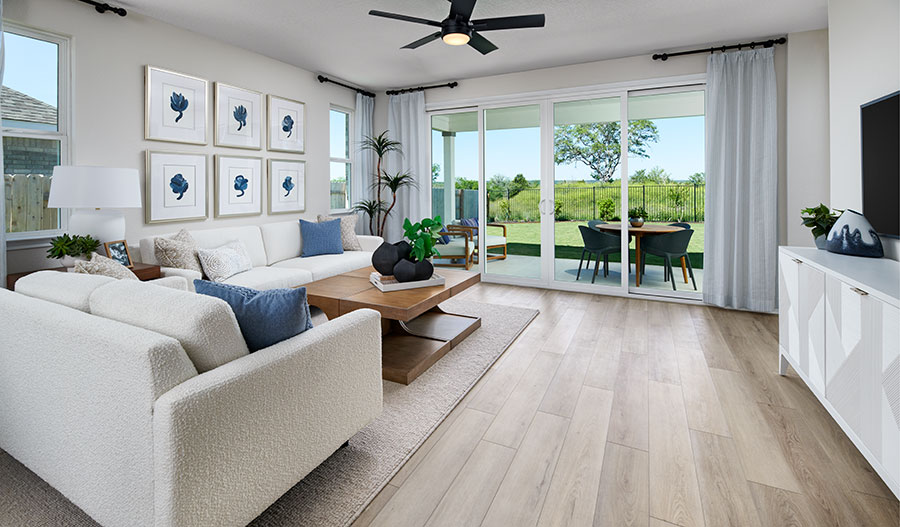
Have clients who are avid hosts? This ranch floor plan was designed with the entertainer in mind. It boasts an open and inviting layout that’s perfect for hosting social events of all sizes. Whether they’re having a cozy dinner with close family or a larger gathering with friends, homeowners will find no shortage of space for their loved ones.
At the heart of the home is the beautiful kitchen, which showcases ample counter space and a convenient center island. The kitchen’s open design allows for easy interaction with guests, so buyers can prepare meals while still being able to socialize. Additionally, for those who appreciate having a well-stocked kitchen, the Larimar includes roomy walk-in pantry for storing bulk food items, small appliances and more.
Adjacent to the kitchen is a welcoming dining nook where family and friends can enjoy a meal together in a relaxed, comfortable setting. The dining area flows seamlessly into the expansive great room. This space offers access to the Larimar’s charming covered patio, making indoor-outdoor entertaining a breeze.
Elegant living spaces
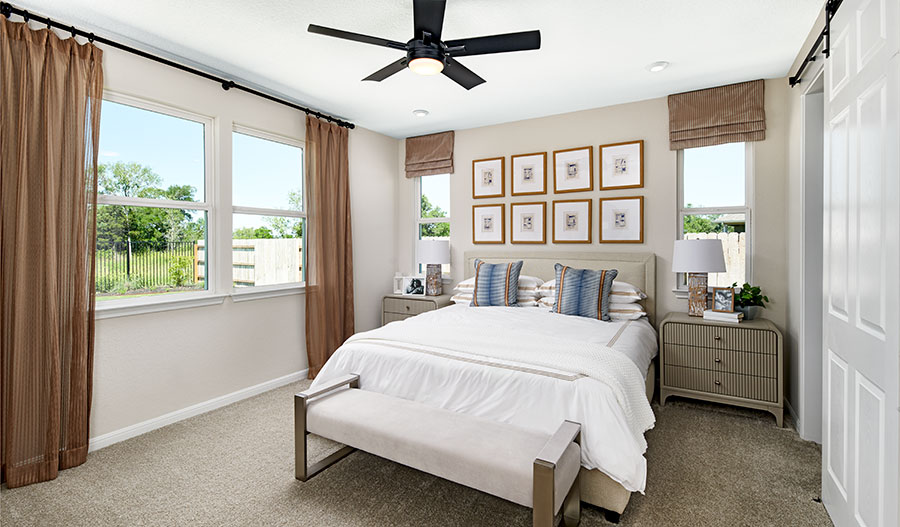
At the back of the home, your clients will find the Larimar’s eye-catching primary suite. Designed with rest and relaxation in mind, this space can be a true oasis for your clients after a long day. The suite’s spacious layout offers many options for furniture arrangement and its large windows bring in natural light, creating a peaceful atmosphere. The lavish private bath, which may feature double sinks and a walk-in shower on select homesites, is perfect for buyers who enjoy a spa-like experience at home.
One of the notable features of the primary bedroom is its walk-in closet, providing plenty of room for clothing, shoes and accessories. Whether your buyers are fashion enthusiasts or simply prefer an organized, clutter-free space, this closet ensures that all their belongings will have a dedicated place.
For children, guests and other family members, this ranch floor plan’s generous secondary bedrooms provide plenty of additional living space. The home may be built with up to four bedrooms and two extra bathrooms, although a study may be included in lieu of one of the bedrooms on some homesites. If your buyers choose a Larimar home with a study, they can use this versatile room for a variety of purposes, such as a home office, homework station for the kids, home gym or a craft/hobby room. With the addition of a futon or daybed, they can even turn the study into an extra place for guests to sleep!
No shortage of highlights
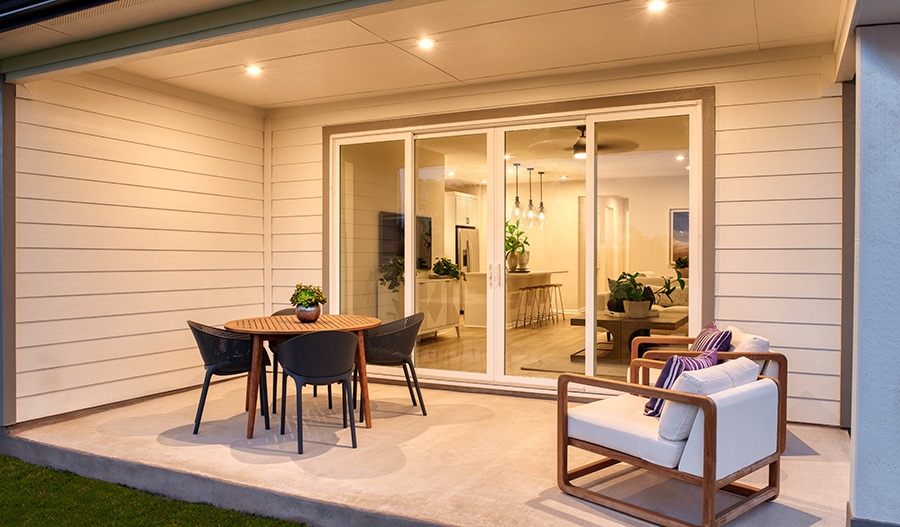
While the interior of this ranch floor plan is undeniably impressive, the exterior is equally as inviting and functional. In warmer weather, homeowners can take advantage of the tranquil covered patio by dining al fresco or simply relaxing in a lounge chair with the latest bestseller. The generous backyard space is perfect for a variety of activities, from neighborhood BBQs to outdoor games with the kids. These features seamlessly extend the home’s entertaining capabilities.
At the front of the home, house hunters will be pleased to find a 2- or 3-car garage, depending on their community. Some homes may even include additional storage space or a tandem garage bay. These convenient features are great for households with multiple vehicles or for buyers who need extra room for recreational toys like bikes, kayaks or camping equipment.
Livability & affordability
As part of our popular Seasons™ Collection, the Larimar plan was designed with two key goals in mind: maximizing space and making homeownership more attainable. Its smart layout, versatile features and approachable price point makes it a desirable option for buyers in every season of life.
For families with small children, the proximity of the bedrooms to one another and the open design of the common areas allow parents to more easily keep an eye on the kids. The lower maintenance requirements of the Larimar also make it a practical choice for empty-nesters who may be ready to scale down. This ranch floor plan is also ideal for buyers who are looking to eliminate stairs from their daily lives, whether due to mobility issues or simply for the convenience of a more streamlined layout.
Shorter timelines
Buyers looking to move sooner rather than later? Not a problem! We have numerous Larimar listings available for quick move-in at communities across the country. This means your buyers can get into their dream home on a shorter timeline and you can enjoy a quicker commission! Additional benefits of purchasing a quick move-in home can include less variability in interest rates and costs and having the ability to tour the exact home your client is interested in.
Designer details
Our quick move-in homes also offer the quality construction and meticulous attention to detail that we’re known for. Our team of professional designers carefully curates the fixtures and finishes for these homes, blending timeless style with functionality. Your clients can rest easy knowing that everything from the flooring to the lighting has been thoughtfully selected by design experts. All that’s left to do is fill the home with furniture, artwork and other accessories to make it their own!
If your clients are interested in the Larimar or would like to explore other ranch floor plans, let us do the legwork for you! Our local pros can help narrow down your buyer’s options, create a community list, schedule home tours and more. Call 888.996.3060 or chat online with one of our New Home Specialists to get started.
We currently build the Larimar plan in four states.
Explore our house hunting tools
Save & share floor plans, communities & listings with your clients. Get real estate alerts. Find out about upcoming events. It’s all free with your agent account.



