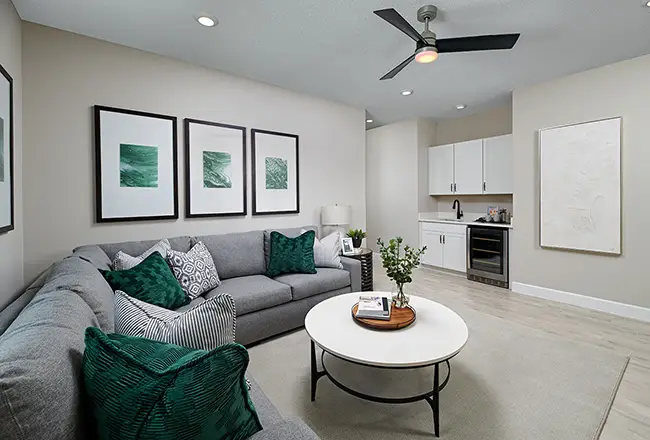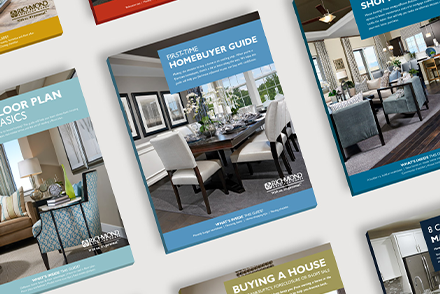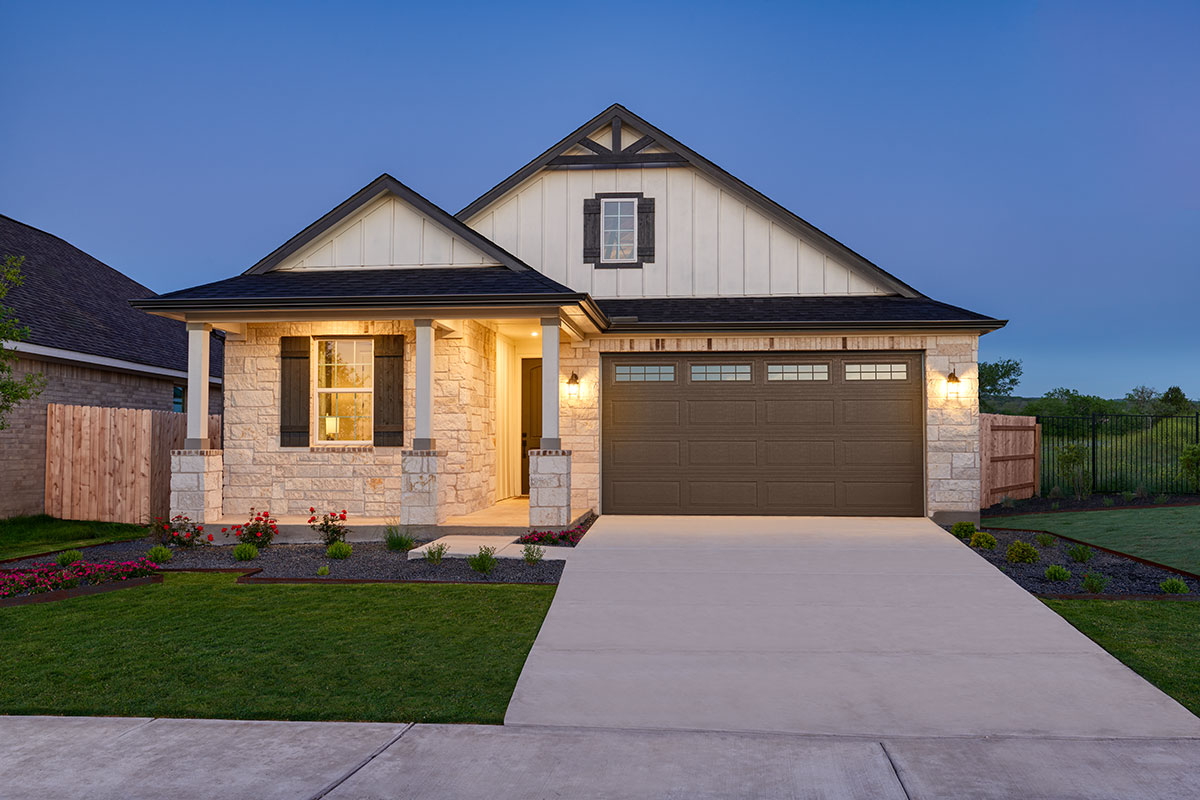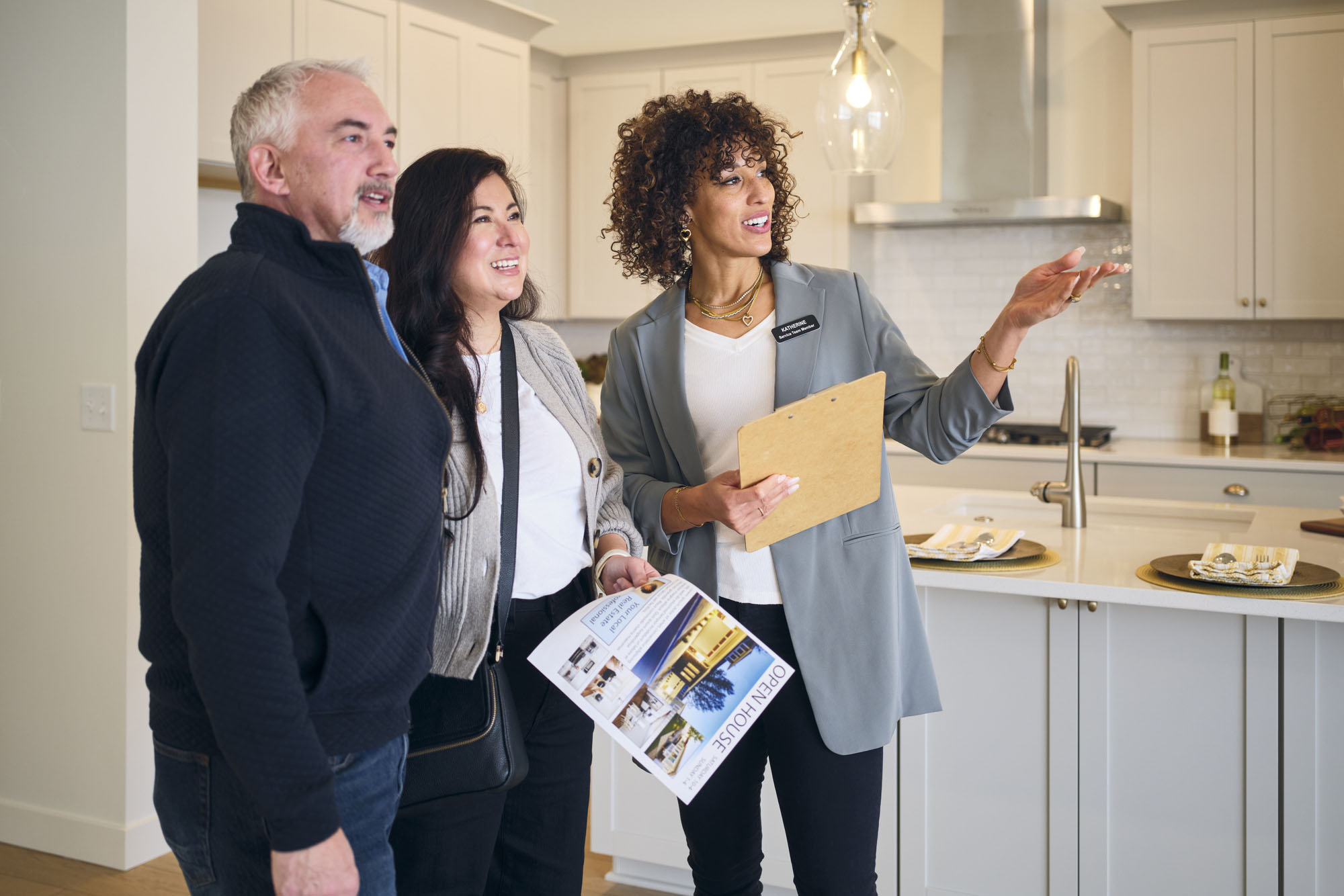Clients looking to house multiple generations under a single roof? Well, they aren’t alone. According to the Pew Research Center, the number of multi-gen households has quadrupled since the 1970s, accounting for 18% of all U.S. households as recently as 2021.
Multigenerational households can take a variety of forms, including young adults returning to the nest, older family members requiring additional support and live-in caregivers or nannies. These in-demand homes offer all the features of traditional floor plans, plus a separate suite that allows the resident to remain close to other members of the household while still maintaining an independent lifestyle. They can also help residents save money that would otherwise go toward rent, mortgage payments and/or assisted living fees.
We’re proud to offer an inspired array of multigenerational homes at many communities across the country. Let’s check out three of our most popular multi-gen floor plans…
The Darius plan
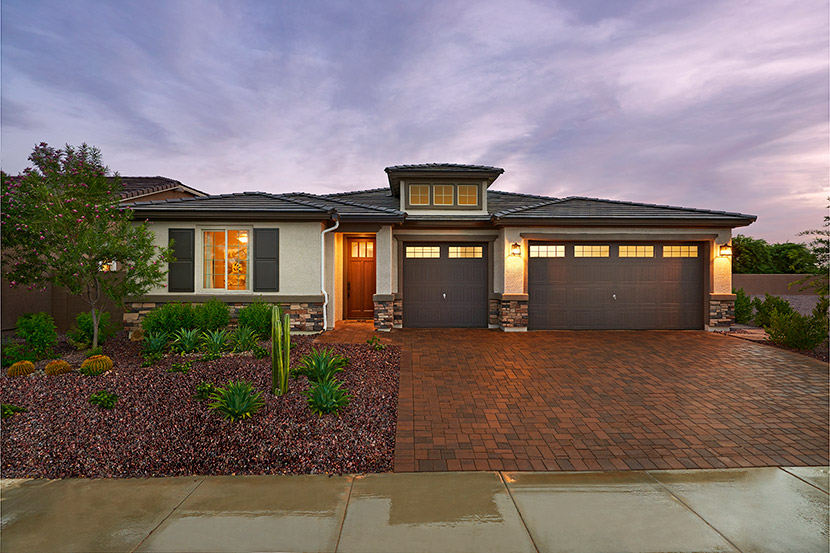
Typical specs:
- Single story
- 3 to 6 bedrooms
- Approx. 2,830 to 2,870 sq. ft.
- Formal dining room, spacious great room, well-appointed kitchen with center island, and elegant primary suite with private bath and generous walk-in closet
- Modern LivingTM Suite that may include a private entry, living room, kitchenette and bedroom with walk-in closet and attached bath
See where we’re building the Darius plan.
The Emerald plan
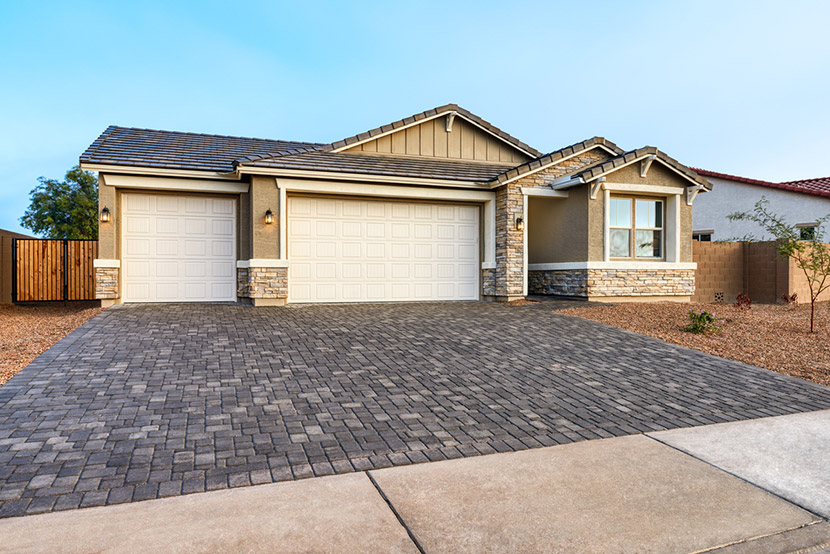
Typical specs:
- Single story
- 4 to 5 bedrooms
- Approx. 2,090 to 2,260 sq. ft.
- Part of sought-after Seasons™ Collection, priced within reach
- Open great room with center-meet doors, impressive kitchen with center island, and lavish primary suite with private bath and oversized walk-in closet
- Modern LivingTM Suite that may include a laundry closet, living room and bedroom with walk-in closet and attached bath
See where we’re building the Emerald plan.
The Pinecrest plan
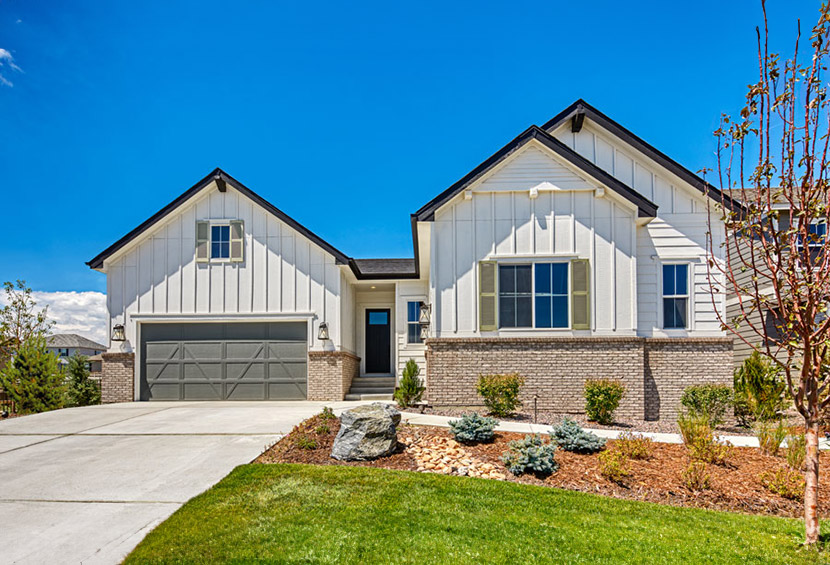
Typical specs:
- Single story
- 3 to 5 bedrooms
- Approx. 2,390 to 3,480 sq. ft.
- Spacious great room, inviting kitchen with center island, and luxurious primary suite with elegant bath and up to two walk-in closets
- Modern LivingTM Suite that may include a laundry closet, living room, kitchenette and bedroom with walk-in closet and attached bath
See where we’re building the Pinecrest plan.
Your clients may also be interested in these must-see multi-gen floor plans:
Unlock secrets to selling new homes
You know resale, but how well do you know new homes? Our free guide is packed with tips for navigating the new home niche.
