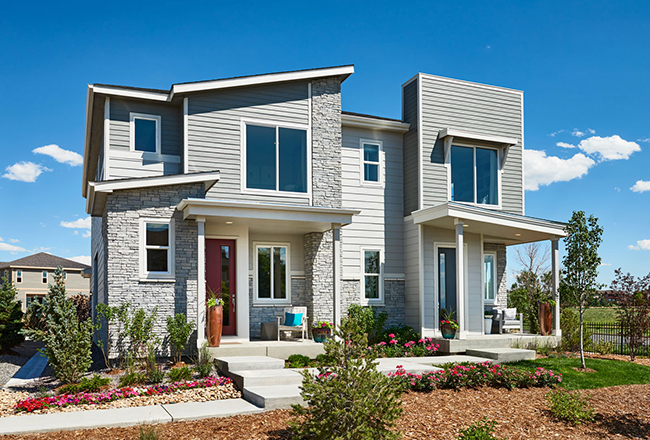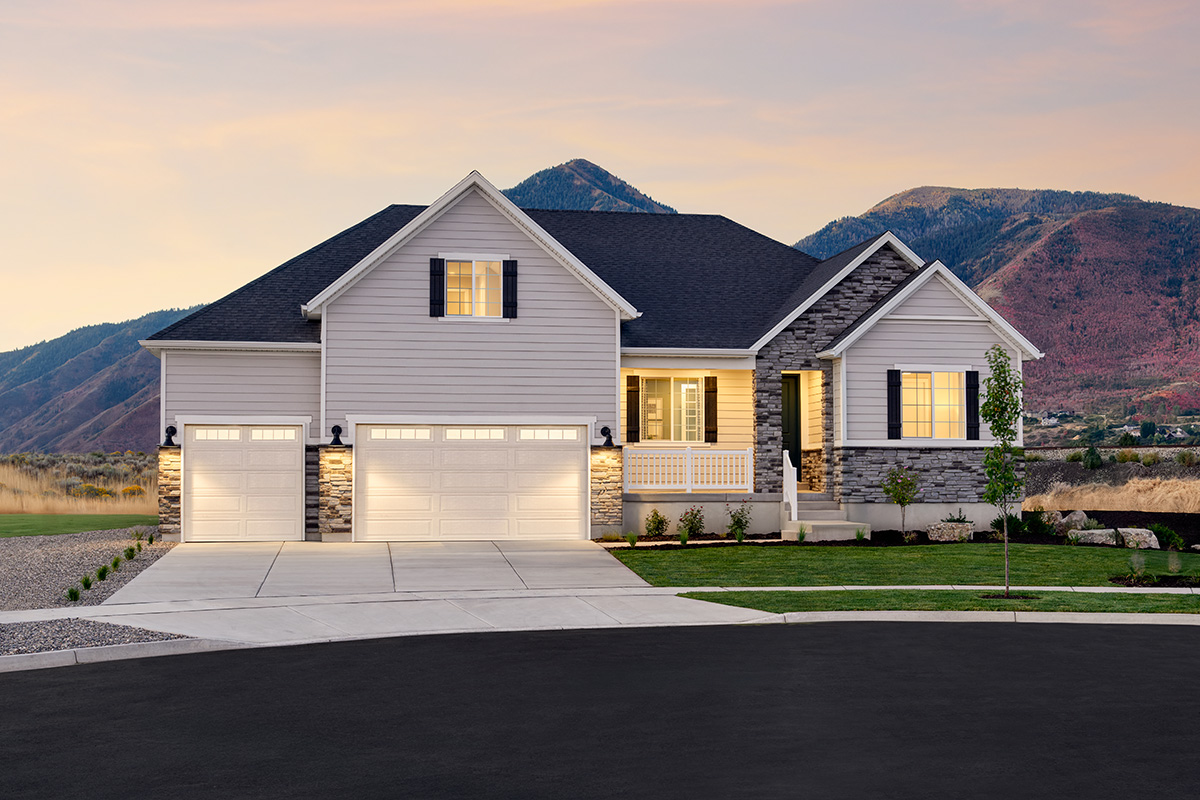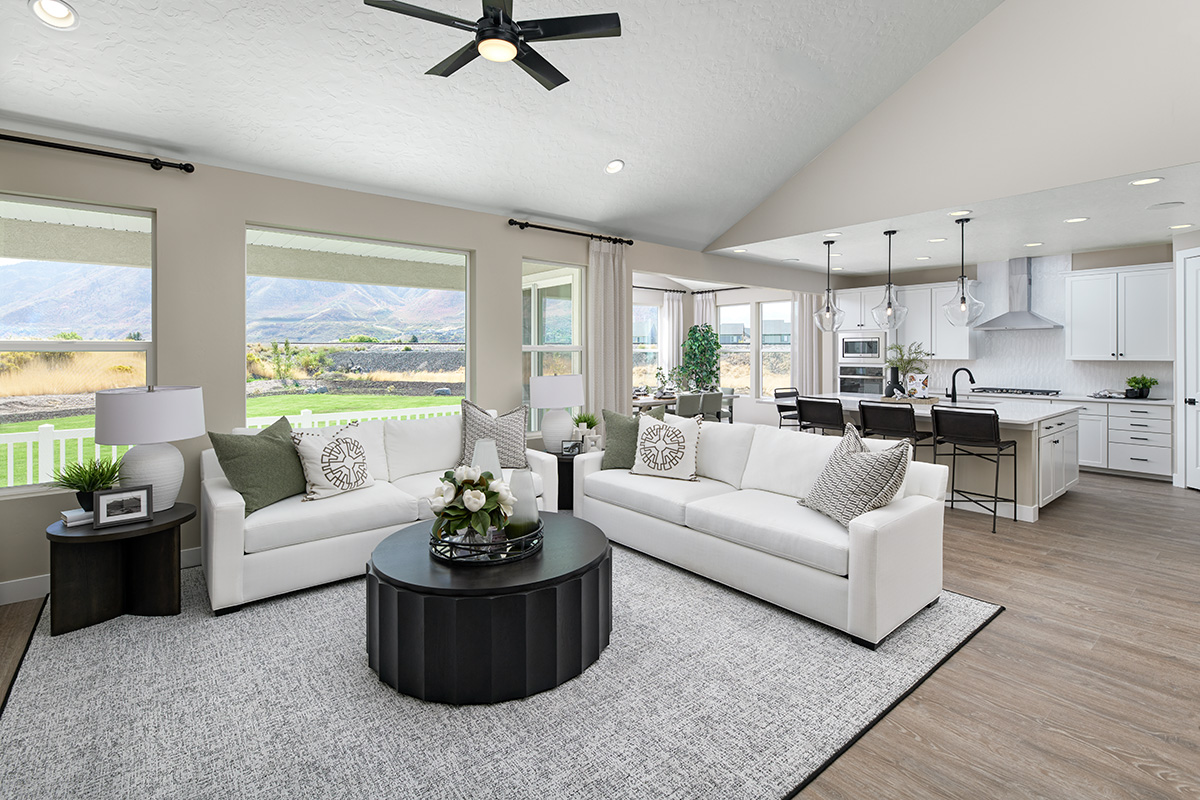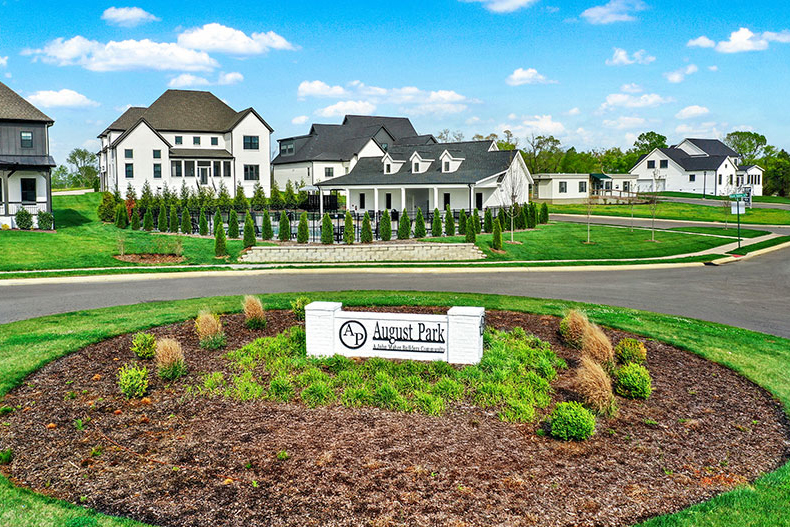Now available at select communities in Colorado and Nevada, the Urban Collection™ was designed for buyers who prioritize open living spaces, smart storage, a low-maintenance exterior and a highly personalized interior—all at an accessible price point.
Open entertaining spaces.
Step through the door, and you’ll see the paired homes’ contemporary curb appeal continues from room to room through its clean lines and modern finishes. The main floor of both the Boston and the Chicago is devoted to a guest-friendly living room, dining area and kitchen, which includes a generous center island and built-in pantry. A powder room and two-car garage are also provided.
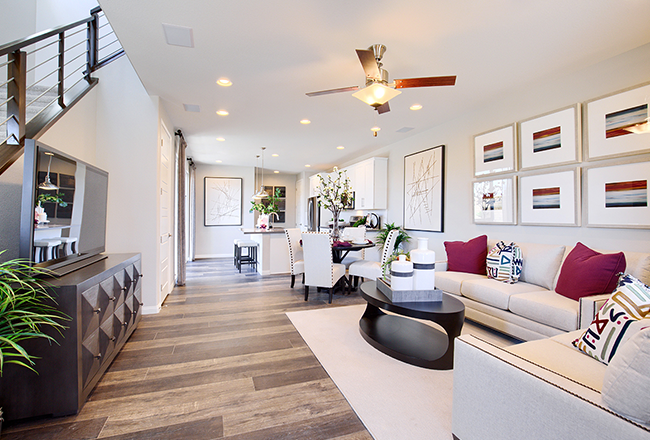
Designer-selected features.
We’ve always been known for our amazing designer style and our Urban Collection™ homes are no exception. Our team of in-house designers has carefully selected fixtures and finishes to provide buyers with a brand-new home ready to be filled with furnishings and art.
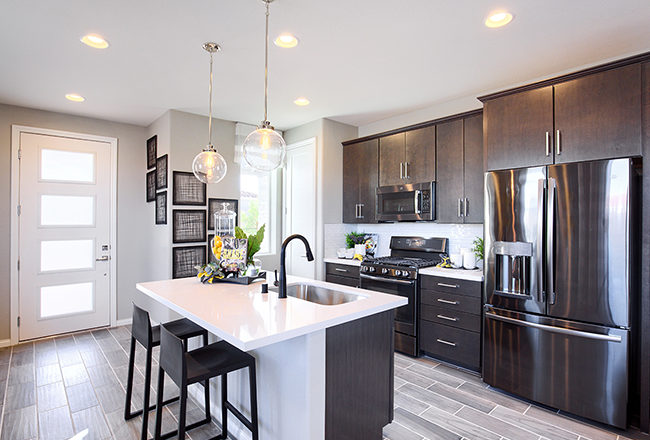
Outdoor living.
Urban Collection™ floor plans include a covered patio off the kitchen or living room, accessible through multi-slide patio doors that bring in abundant natural light. Buyers won’t be hosting a block party out there, but there’s room for a grill and a conversation space, and opening up the patio doors is a great way to bring the outdoors in.
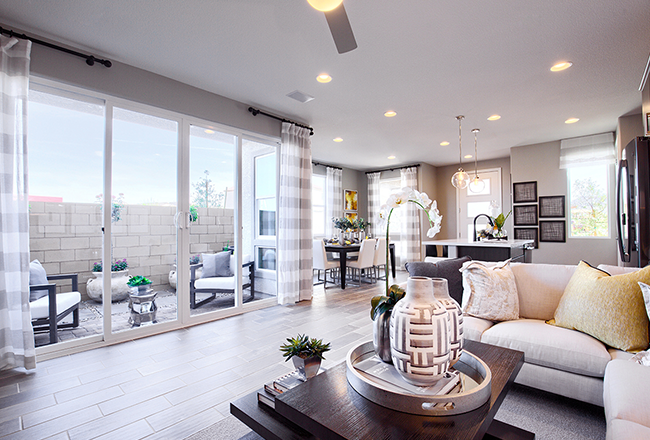
Beautiful bedrooms & baths.
Upstairs, the Boston and Chicago plans each offer an inviting primary suite featuring a walk-in closet and primary bath boasting dual sinks, a water closet and a shower. The Boston has one additional bedroom with its own attached bath. This plan may be built with a third bedroom and shared bath at some communities. The Chicago has two additional bedrooms and a hall bath standard.
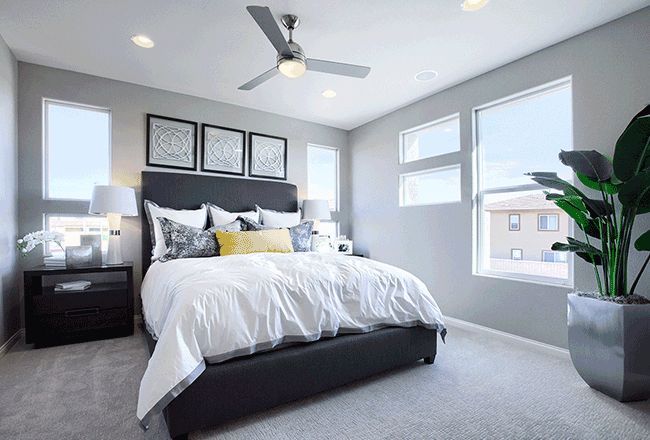
To learn more about the Urban Collection™ or any of our other exciting floor plans, reach out to a New Home Specialist at our Homebuyer Resource Center: 719.345.2528 in Colorado; 702.707.2062 in Nevada.
