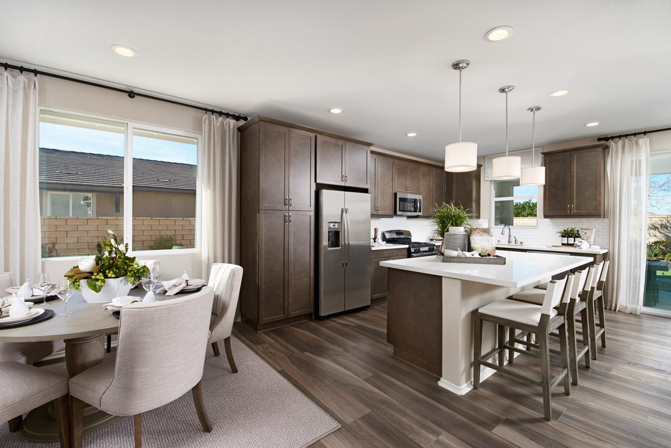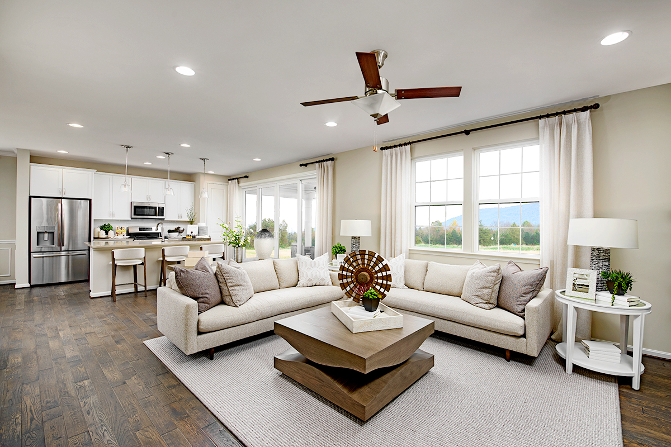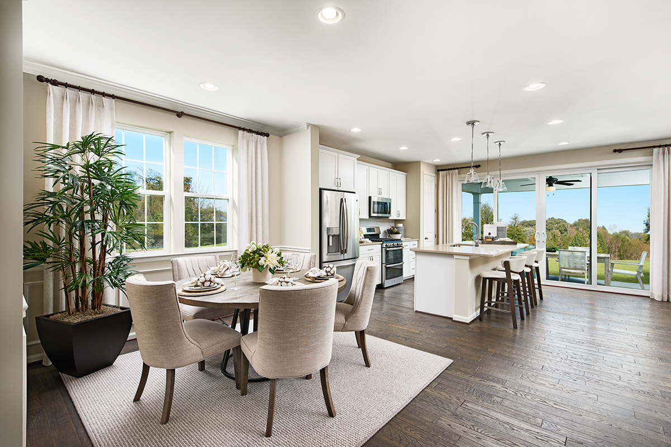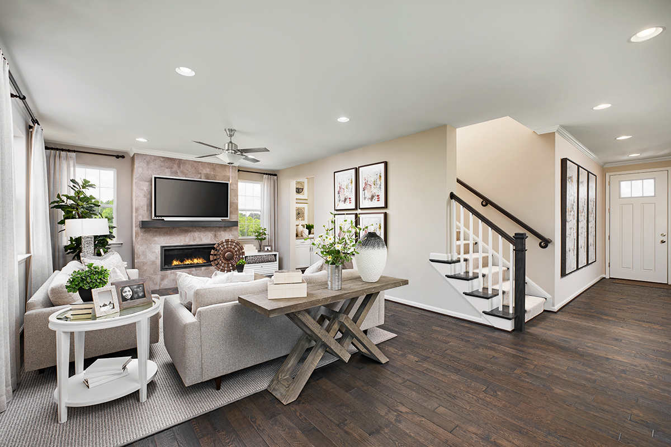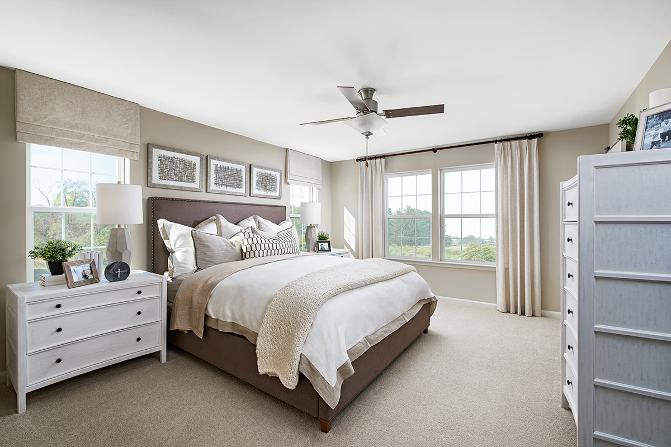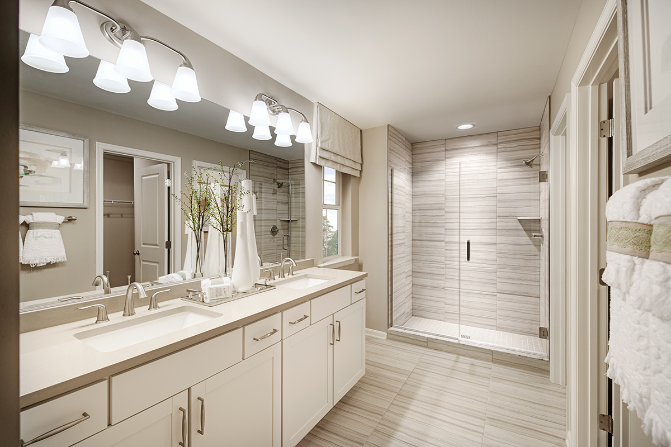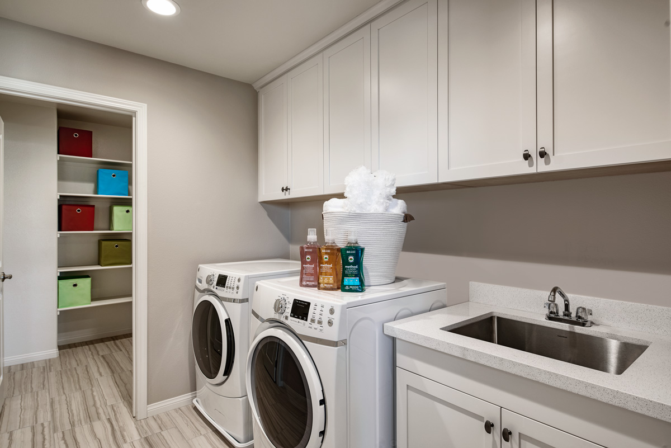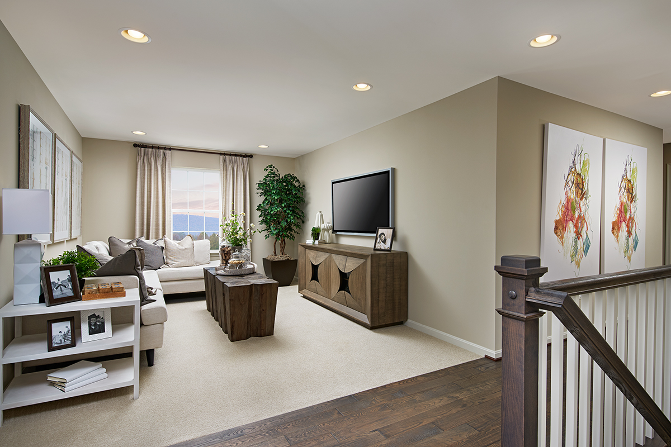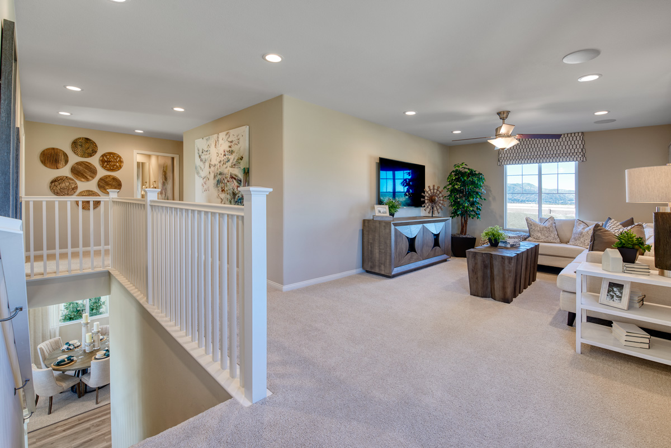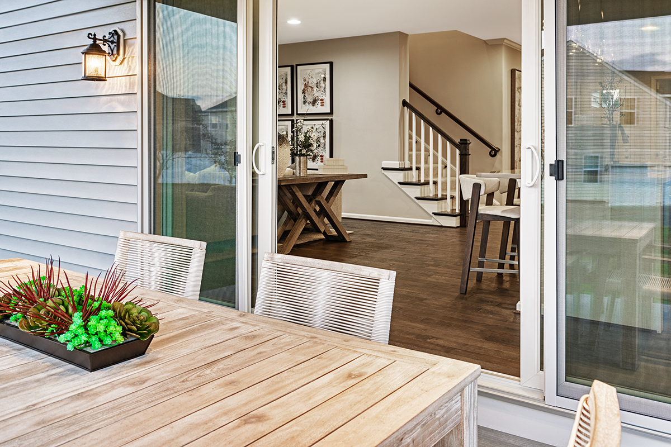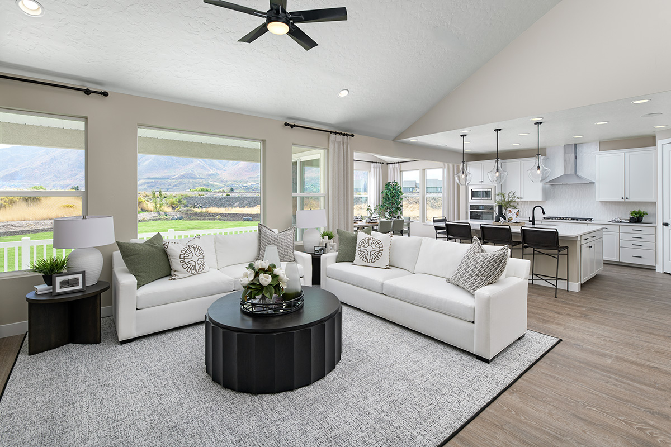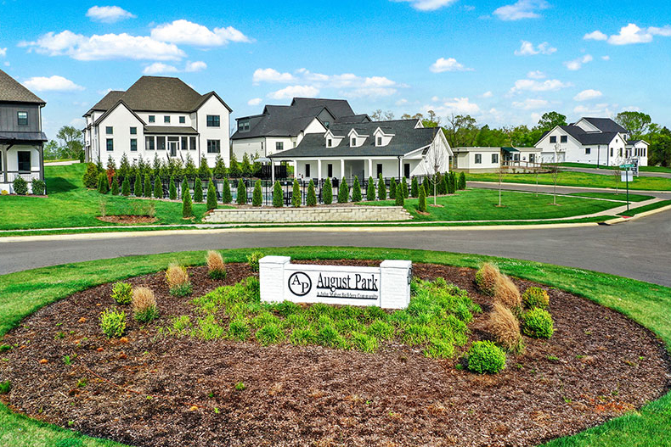Currently available in nine states, the two-story Pearl floor plan boasts a desirable layout, sought-after options and an array of client-pleasing features.
Typical specs
The main floor of this two-story floor plan showcases an open layout, creating an airy, inviting atmosphere. A spacious great room flows into a kitchen with a convenient center island, and a light-filled dining area is steps away. Toward the front of the home, a private study provides a peaceful retreat. Every Pearl home also includes a second-floor loft, a versatile space that clients can transform to suit their needs and lifestyle.
- Approx. 2,350 to 2,530 sq. ft.
- 3 to 5 bedrooms
- 2.5 to 3.5 baths
- 2- to 3-car garage
Personalizing the Pearl
In addition to hundreds of expertly curated fixtures and finishes at our Home Gallery™, your clients can also choose from exciting structural options when they build their Pearl home.
Depending on region, clients can opt for:
More sleeping space: The Pearl plan offers three standard second-floor bedrooms, including the master suite. For families looking for more room to rest, the main-floor study and the second-floor loft can be optioned as bedrooms.
Sought-after features
- A covered patio or an extended covered patio
- A 3-car garage
- A great room fireplace
Check out a video tour of the Pearl:
Want updates about floor plans like this, as well new communities, events and special offers? Sign up for our email list now to stay up to date on all things Richmond American!
