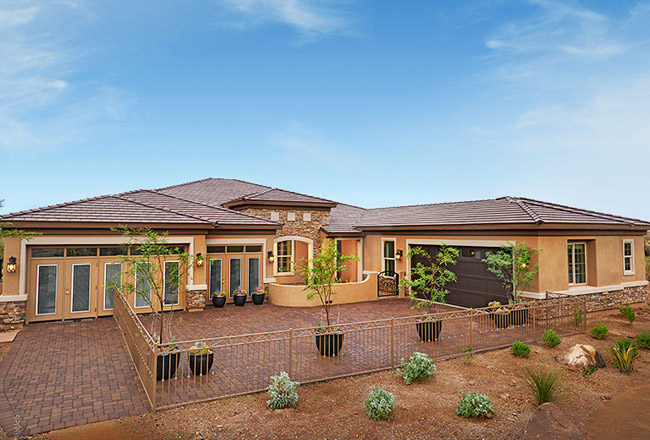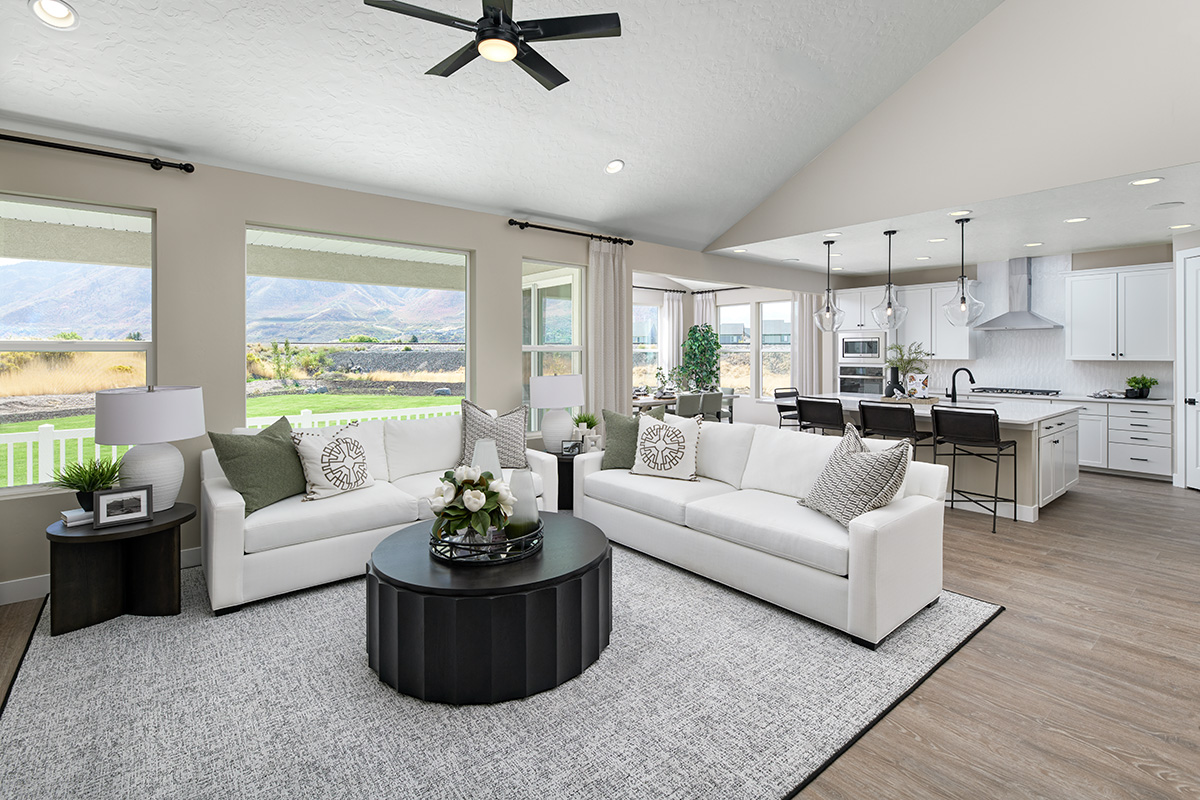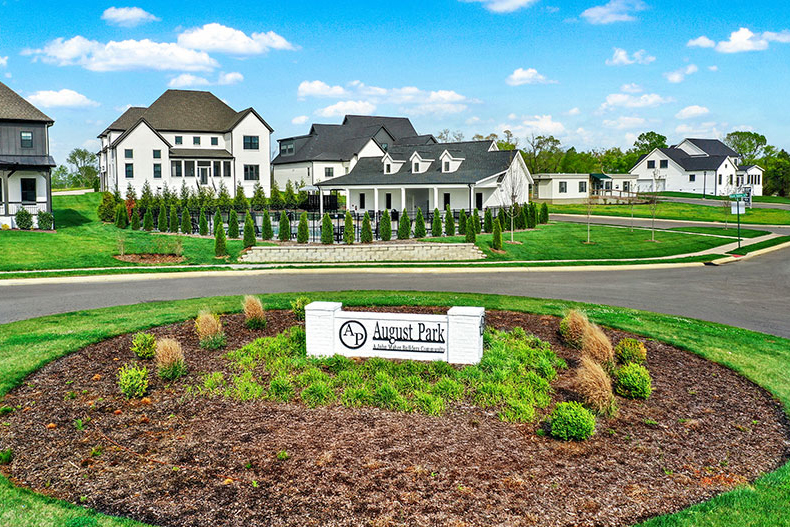Available at premier communities in the Phoenix, Tucson and Orlando areas, the Robert floor plan offers approximately 4,000 square feet of luxurious living, all on one floor. This design is so popular, we’ve modeled it at four Phoenix-area communities.
The Robert is one of our Modern Living collection, a line of floor plans designed for multigenerational households—or for any homebuyer in need of separate, independent living quarters within a single-family home. Depending on where your clients build, the Robert’s guest suite (including a private entry, living room, optional wet bar, bedroom, bath and walk-in closet) may be a standard feature or available upgrade.
Clients may also have a choice of spectacular outdoor living options like multi-slide patio doors, a courtyard entry and a covered backyard patio and front porch.
Robert video tour
Typical specs
- 3 to 6 bedrooms
- 5 to 4.5 baths
- 2- to 3-car garage
- 4,015 sq. ft.
- Included features: Open great room, nook and kitchen, breakfast bar island with sink and dishwasher, walk-in pantry, butler’s pantry, dining room, bedrooms with private or Jack-and-Jill baths, sitting area in the master suite, powder bath, study
- Example structural options: Second master suite, office/craft room, gourmet kitchen (included at some communities), professional kitchen, master bath variations, corner fireplace, courtyard, multi-slide patio doors, guest suite with private entry (included at some communities), deluxe laundry with sink and cabinets
Features and availability may vary and are subject to change without notice.
Robert photo gallery
View the Robert floor plan and current price point:
Tour a Robert model at these locations:
For more information about the Robert or any other Richmond American floor plan, contact a New Home Specialist at 888.500.7060.




