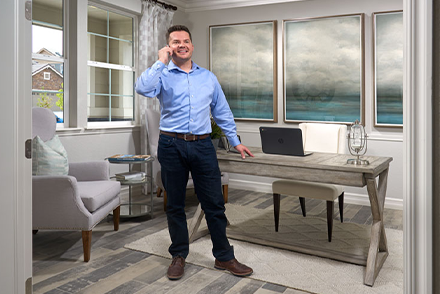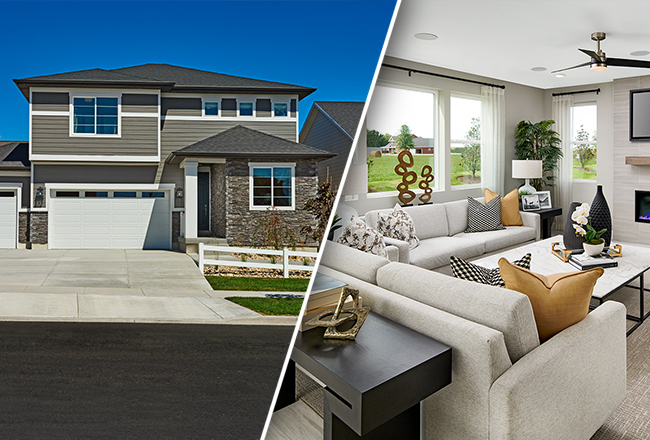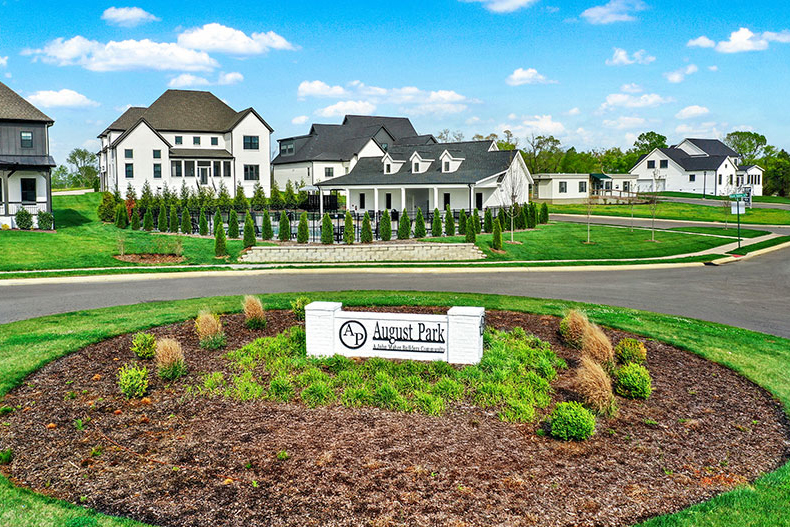We can’t look toward the future without reflecting on the past. So, as we usher in the new year, we’d like to share our top-selling floor plans of 2022 and why (we suspect) these thoughtfully designed homes were so popular among buyers.
Four out of our five best-selling plans last year were part of our sought-after Seasons™ Collection, which really comes as no surprise. This eye-catching home series is designed to maximize living space and prioritize features that today’s homebuyers are seeking, such as versatile flex rooms, private studies, elegant primary suites and ample outdoor space—all at an attractive price point! Rounding out the most popular plans of 2022 was the inspired Hemingway, which has ranked among our top two sellers for six years running!
Read on to learn what sets these coveted floor plans apart, and don’t forget to share all the details with your clients. Although we offer a wide variety of attractive floor plans at exceptional communities from coast to coast, we predict that many of these homes will make the list again in 2023! Please note that standard features and structural options may vary by region and community.
The Lapis floor plan
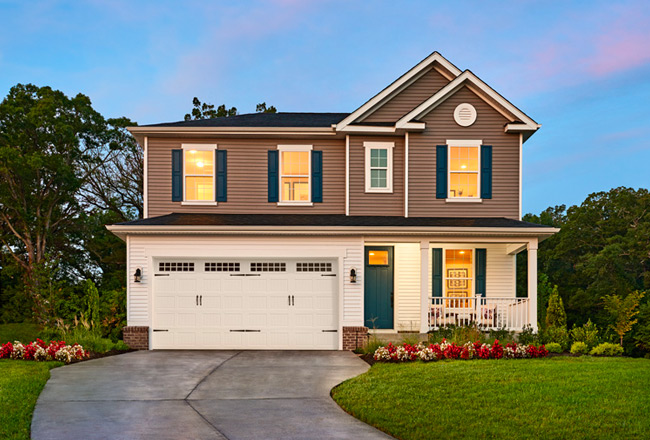
Ranking fifth in popularity last year, the lovely Lapis plan features a charming covered porch and two floors of generous living space. Highlights include an open great room that flows into a well-appointed kitchen with a center island and walk-in pantry, and a flex room, which can be optioned as a quiet study. This must-see plan also has a large loft that can be optioned as an extra bedroom for those who require additional sleeping space.
Lapis specs:
- Approx. 2,170 to 2,250 square feet
- 3 to 4 bedrooms, 2.5 to 3 baths
- 2- to 3-car garage
See where we’re building this plan near you.
The Larimar floor plan
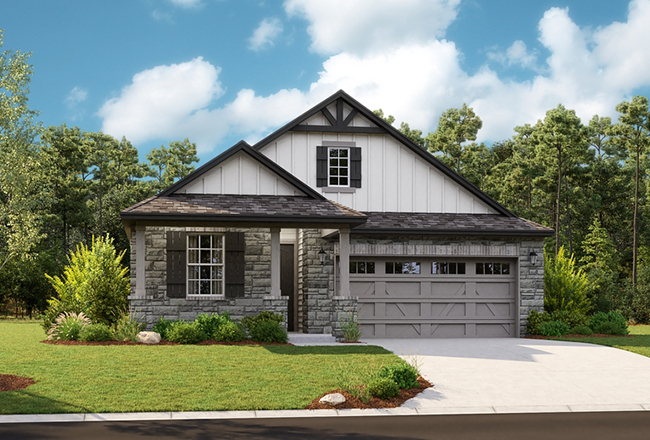
There’s a lot to love about the ranch-style Larimar plan, which ranked an impressive fourth on our list. For starters, its living and entertaining spaces are conveniently located on one single floor—ideal for those with young children or seniors who aspire to age in place. Other selling points include a secluded primary suite showcasing an oversized walk-in closet and an attached bath, and a relaxing covered patio. This plan can be personalized with a private study in lieu of one of the secondary bedrooms, and an extra bathroom.
Larimar specs:
- Approx. 1,770 to 1,870 square feet
- 3 to 4 bedrooms, 2 to 3 baths
- 2- to 4-car garage
See where we’re building this plan near you.
The Pearl floor plan
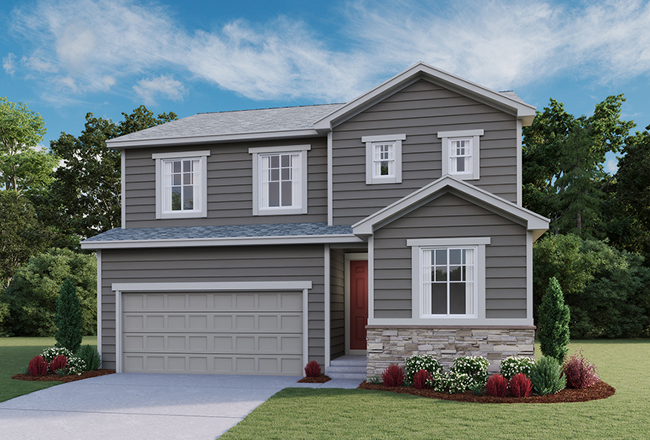
The two-story Pearl plan brought home the bronze in 2022, and for good reason. Entertaining is easy with its open, inviting main-floor layout, which is anchored by a spacious great room with an optional fireplace, and an impressive kitchen boasting a central island. The study and loft can be optioned as additional bedrooms, and an upstairs laundry provides added convenience. An optional covered patio is also available.
Pearl specs:
- Approx. 2,360 to 2,480 square feet
- 3 to 5 bedrooms, 2.5 to 3 baths
- 2- to 3-car garage
See where we’re building this plan near you.
The Hemingway floor plan
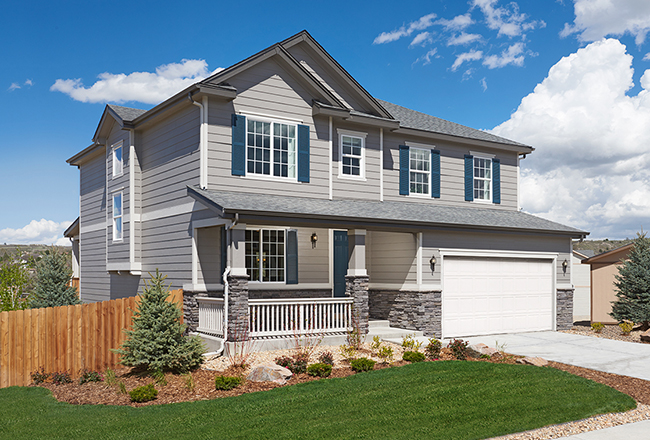
As we mentioned above, the two-story Hemingway floor plan is no stranger to our best sellers list! Year after year, our buyers are drawn to its attractive curb appeal, generous square footage and flexible layout. From its expansive great room to its central loft and lavish primary suite (which offers multiple bathroom layout options!), this plan seamlessly blends style, comfort and functionality. And did we mention that the basement can be finished with a bedroom, a bathroom and an immense rec room?!
Hemingway specs:
- Approx. 2,490 to 3,650 square feet
- 4 to 6 bedrooms, 2.5 to 4.5 baths
- 2- to 3-car garage
See where we’re building this plan near you.
The Moonstone floor plan
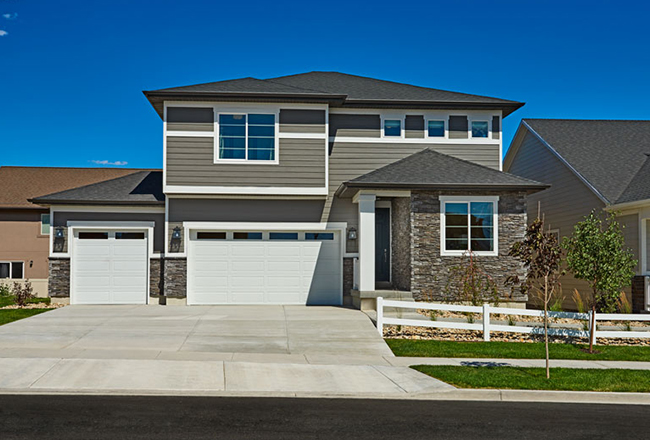
Drumroll, please… And the best-selling floor plan of 2022 was none other than the eye-catching Moonstone! This beautiful plan, which dethroned the ever-popular Hemingway, greets guests with a charming covered porch and continues to impress with a serene study, an open great room, a spacious loft and an immense walk-in closet in the primary suite. Buyers can make this home their own with an alternate kitchen layout (read: more cabinets and counter space) additional bedrooms on both floors, an extra garage bay and more!
Moonstone specs:
- Approx. 2,630 to 2,800 square feet
- 4 to 6 bedrooms, 2.5 to 4.5 baths
- 2- to 3-car garage
See where we’re building this plan near you.
Get Help Selling New Homes
When searching for listings, it helps to speak with a local. Find out which neighborhoods have dog parks, ranch floor plans, RV garages—whatever is on your clients’ wish list!
