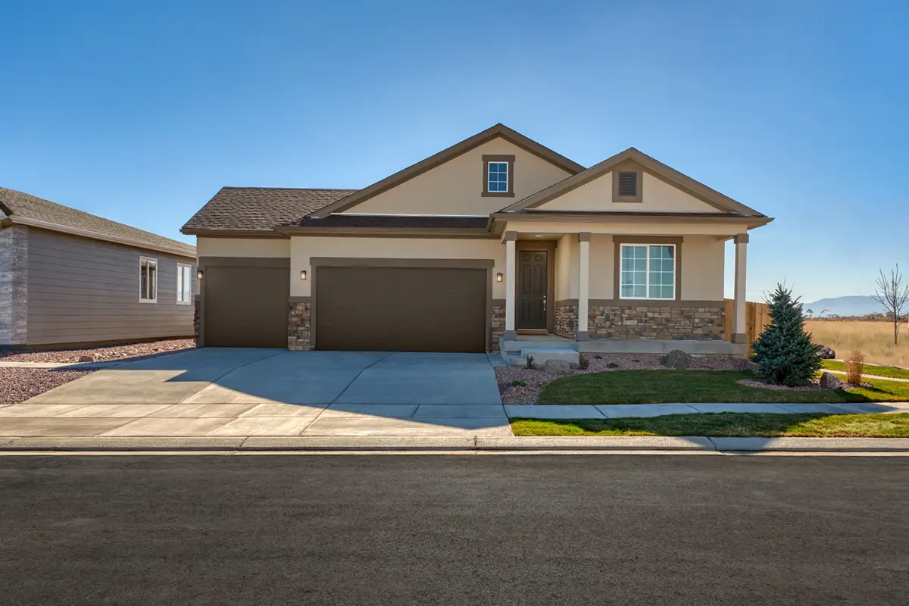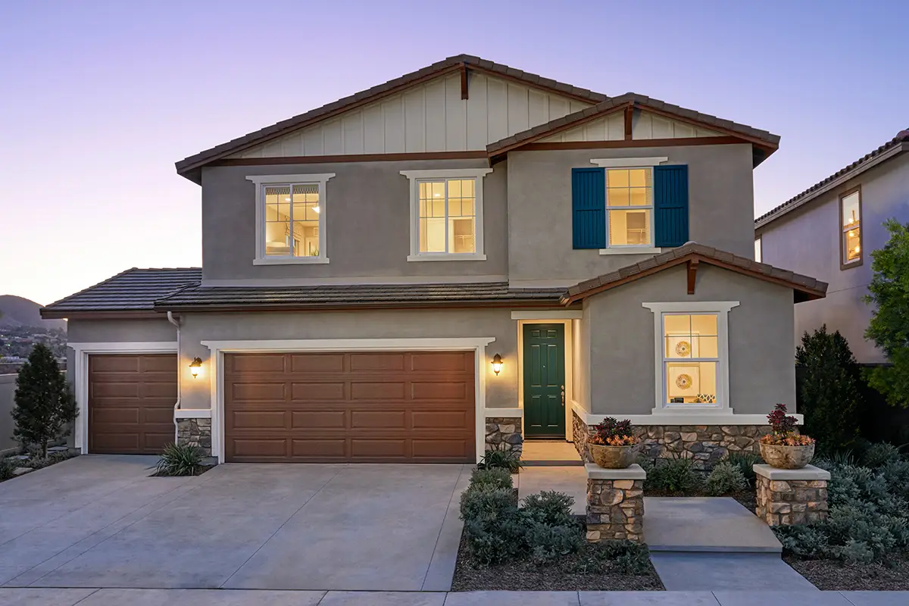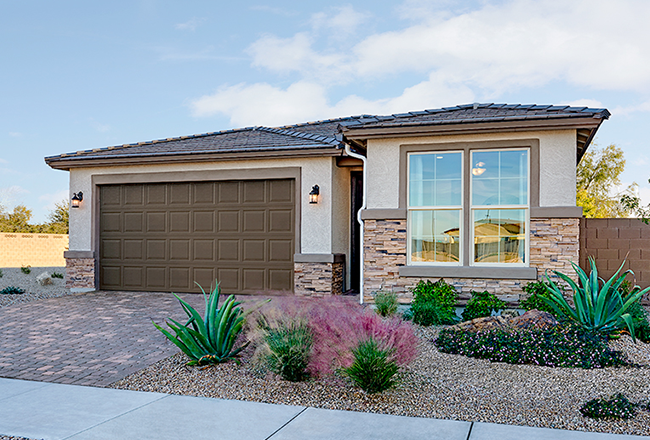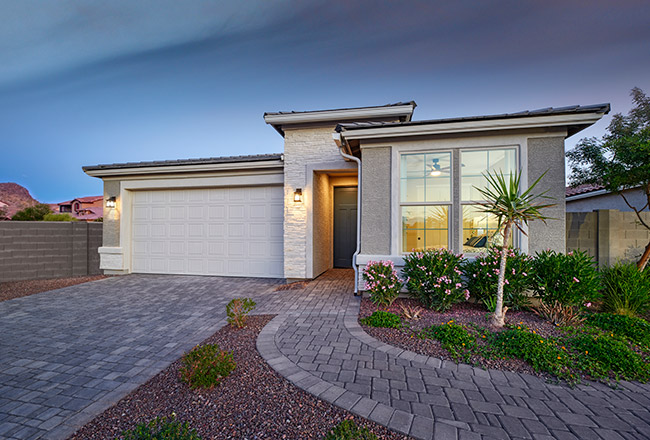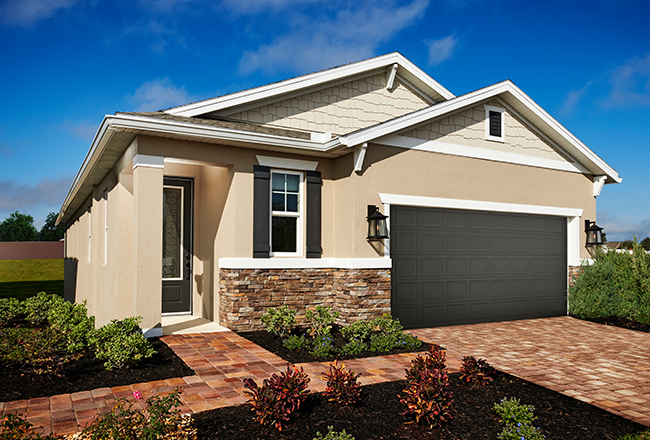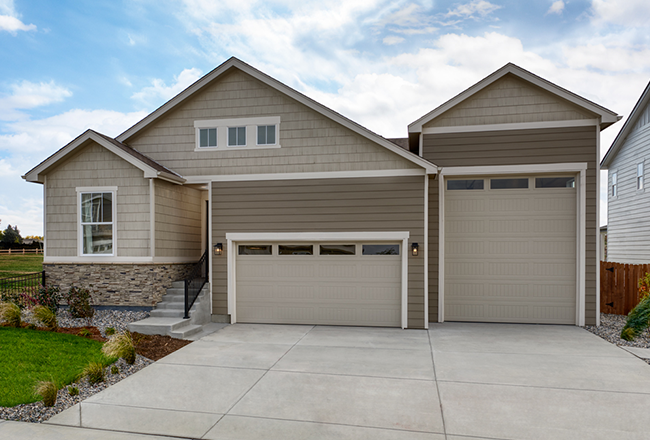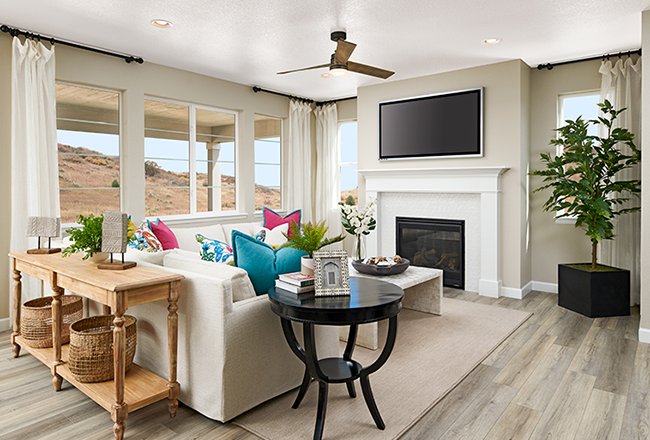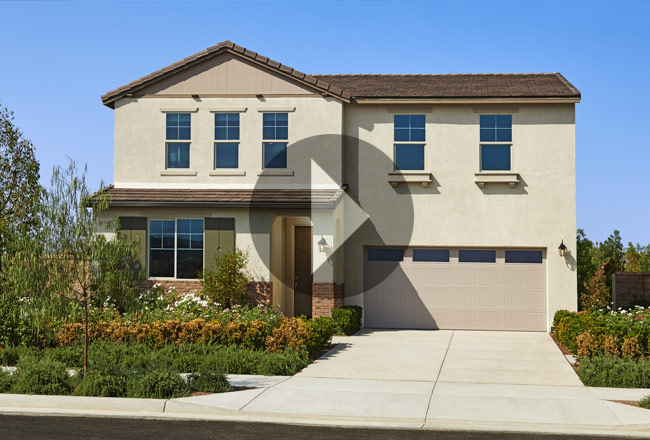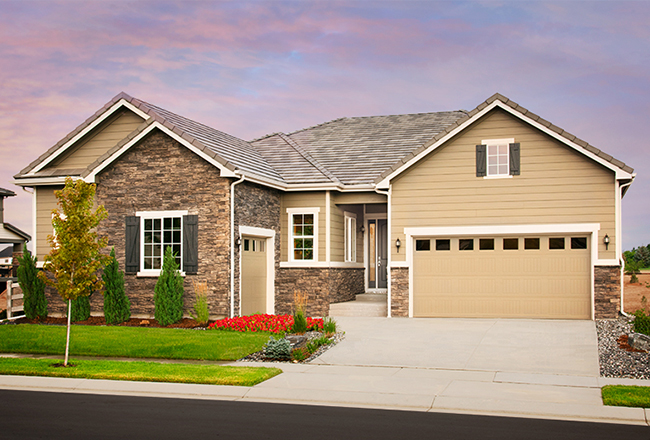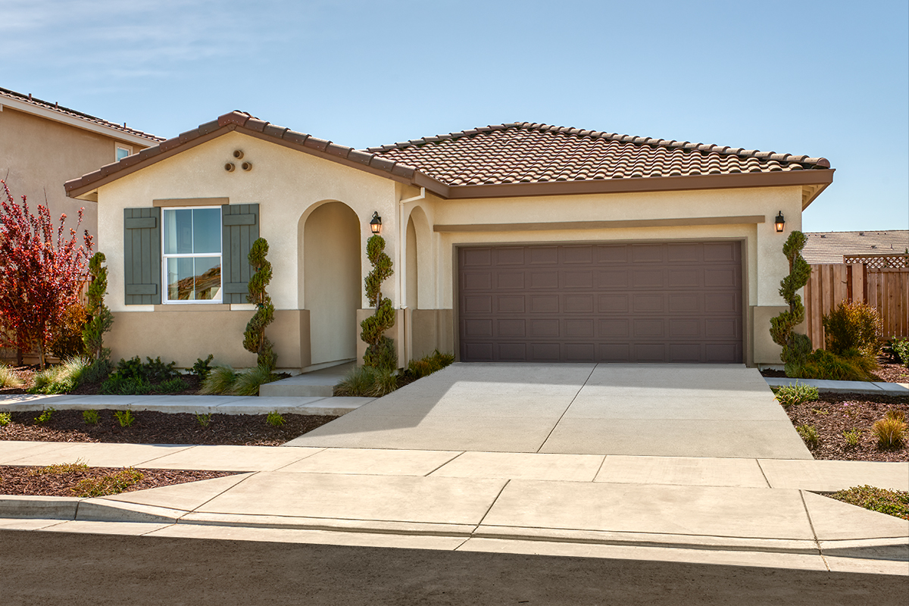Tag: floor plan video tour
-
Clients Interested in Ranch-style Homes for Sale? They’ll Adore the Arlington!
Read more: Clients Interested in Ranch-style Homes for Sale? They’ll Adore the Arlington!Clients on the hunt for ranch-style homes for sale? The sought-after Arlington may be just what they’re seeking! This single-story plan boasts an open and inviting layout, as well as exciting features that will catch any buyer’s eye. Keep reading to find out why this plan has undeniable “dream home” potential!
-
The Pearl: A Dynamic Three-bedroom Floor Plan
Read more: The Pearl: A Dynamic Three-bedroom Floor PlanDo you have any clients in the market for an impressive three-bedroom floor plan? If so, our thoughtfully designed Pearl plan should definitely be on their (and your!) radar. This post explores all that this dynamic home has to offer.
-
Share Our Sunstone Model Home Tour
Read more: Share Our Sunstone Model Home TourFeaturing up to five bedrooms and approximately 1,880 square feet, the dynamic Sunstone plan is a must-see for house hunters seeking a thoughtfully designed single-level living space. Read all about why you should share our Sunstone model with your buyers in this post!
-
This 5-Bedroom Floor Plan Will Wow Your Clients
Read more: This 5-Bedroom Floor Plan Will Wow Your ClientsNarrowing down potential listings to share with your buyers? The Sapphire is the perfect pick for those seeking a single-story home with designer details and ample storage! This fabulous 5-bedroom floor plan is currently offered at communities in Arizona, California, Florida and New Mexico, and many quick move-in options are available. Read more.
-
Spotlight on Sun Belt Homes: The Fraser
Read more: Spotlight on Sun Belt Homes: The FraserPart of our popular Seasons™ Collection, the inspired Fraser plan offers residents a thoughtfully designed living space with beautiful design features and professionally coordinated finishes. If you have clients looking to optimize single-story living in Arizona or Florida, this plan is definitely a must-see for them. Read more.
-
Video Walkthrough of the Bronze Plan
Read more: Video Walkthrough of the Bronze PlanIf your clients are seeking a thoughtfully designed, single-story home with an open layout for entertaining, share this video walkthrough of the beautiful Bronze plan! See this ranch plan’s typical specs and learn about the many features and options that make it such a popular pick among today’s homebuyers (including its attached RV garage!). Read…
-
Take a Model Home Video Tour of the Laurel
Read more: Take a Model Home Video Tour of the LaurelBoasting thoughtfully designed living space, the two-story Laurel plan offers the impressive features your clients have been seeking. They’ll love the open layout and designer details, as well as the ability to make this home their own with an abundance of personalization options. Check out the video above to take a virtual tour of a…
-
Featured Floor Plan: The Tourmaline
Read more: Featured Floor Plan: The TourmalineBoasting two stories of thoughtfully designed living space and offering myriad opportunities for personalization, our impressive Tourmaline plan is a must-see for your buyers. Showcasing a dynamic array of features your clients have been seeking, they’ll also appreciate this exceptional plan’s open layout and designer details.
-
Featured Floor Plan: The Daniel
Read more: Featured Floor Plan: The DanielThoughtfully designed and offering abundant opportunities for personalization, the impressive Daniel plan is a must-see for your clients in the market for ranch-style living space. Boasting several exceptional features your clients have been seeking, they’ll also appreciate this inspired plan’s open layout and its aesthetic appeal.
-
Featured Floor Plan: The Jonquil
Read more: Featured Floor Plan: The JonquilPart of Richmond American’s sought-after Seasons™ Collection, the charming Jonquil floor plan optimizes ranch-style living with a thoughtfully designed living space that boasts the appealing included features your clients have been seeking. Keep reading to discover everything the charming Jonquil has to offer!
