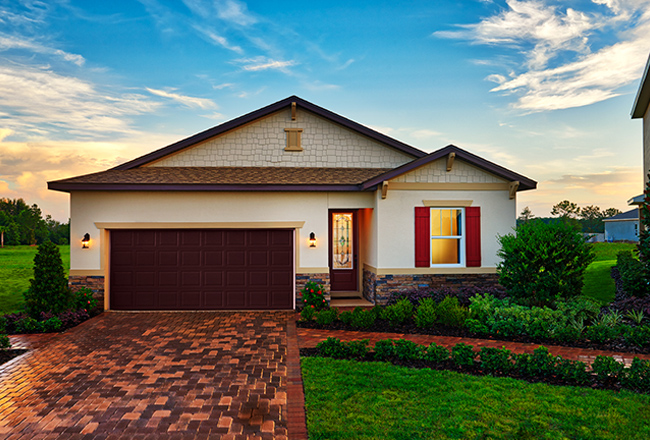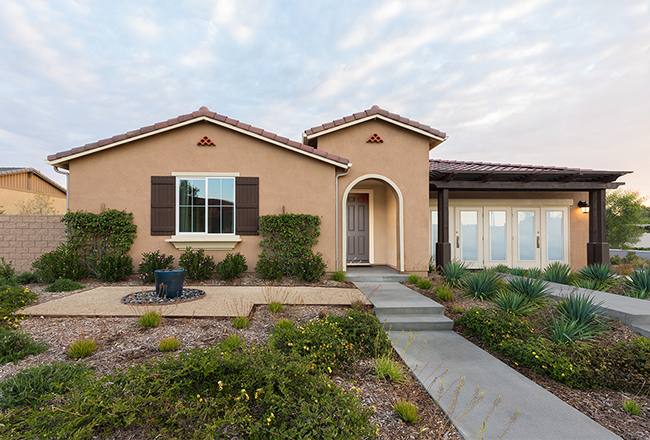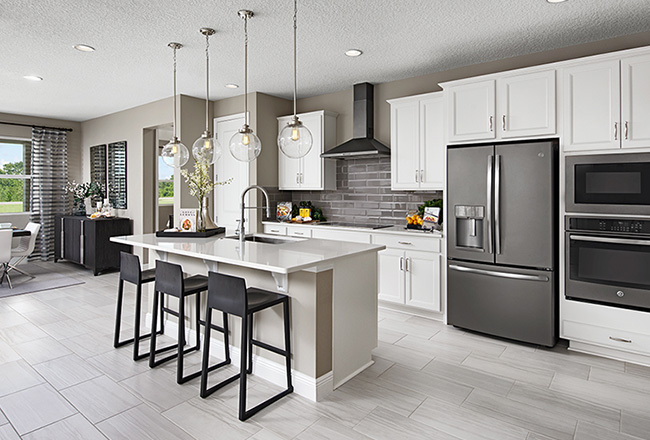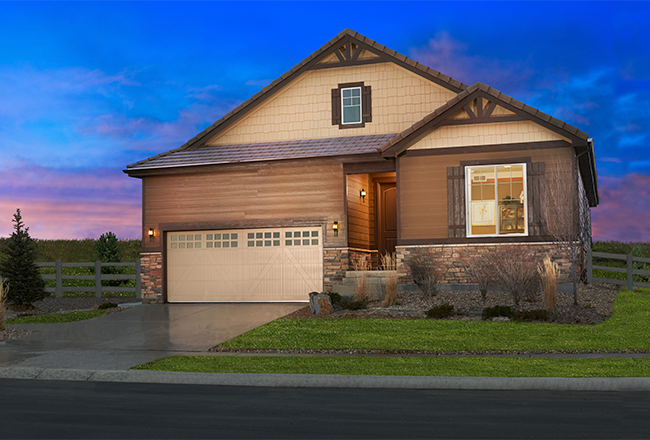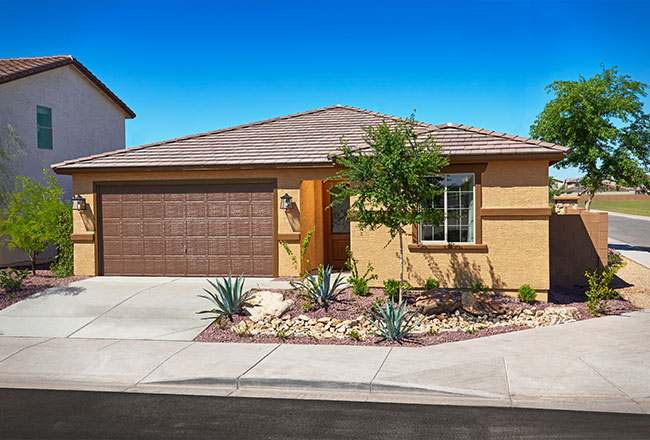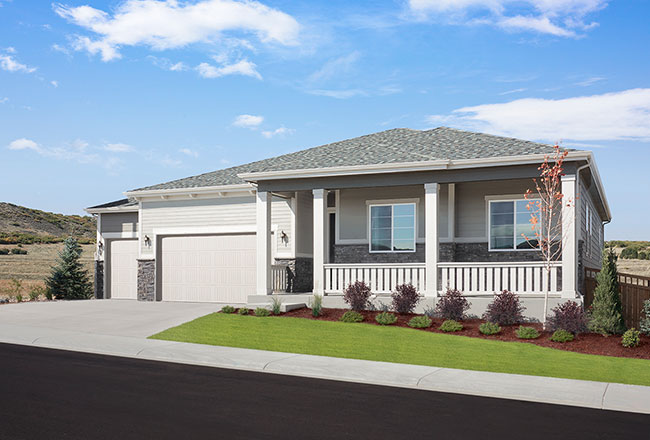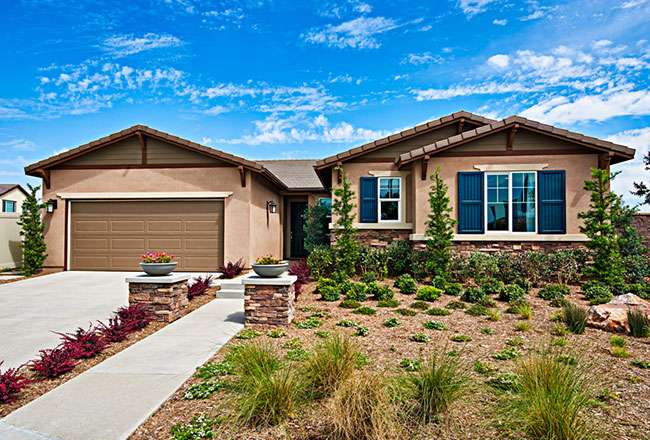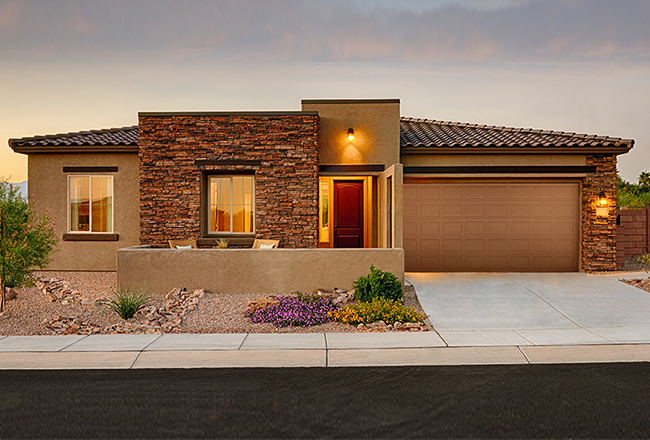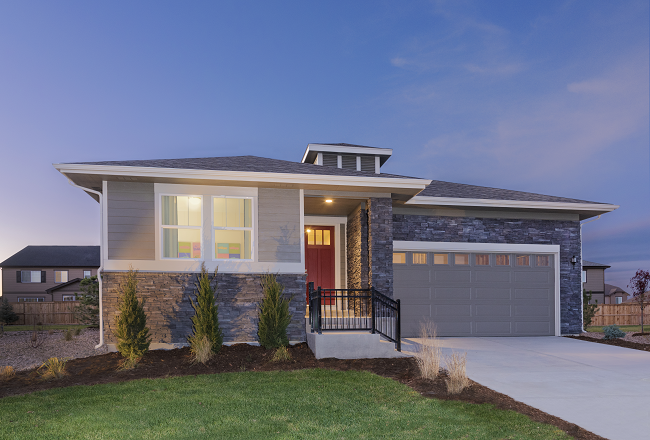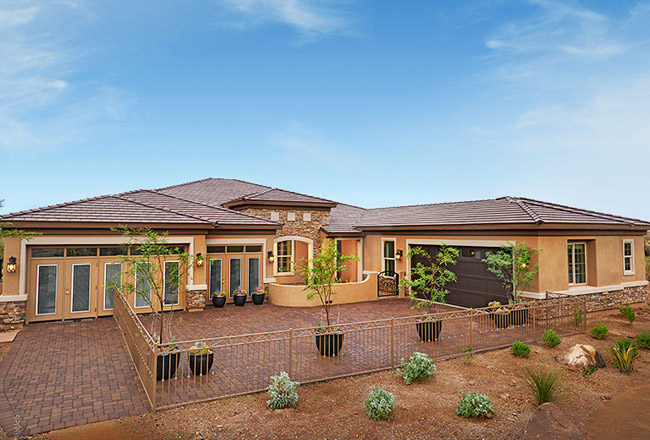Tag: ranch floor plan
-
Floor Plan Showcase: The Ranch-style Ruby
Read more: Floor Plan Showcase: The Ranch-style RubyCurrently available in these regions, the popular ranch-style Ruby plan offers thoughtful design, appealing versatility—and lots of selling points! Showcasing an open layout and a covered patio, the Ruby also boasts exciting features like a breakfast bar island with a sink and a dishwasher, multiple walk-in closets and a spacious great room at the heart…
-
Discover the Client-pleasing Paige Plan
Read more: Discover the Client-pleasing Paige PlanIt can be hard to pinpoint exactly what your clients want in a home, but ranch plans are always a great place to start. Showcasing versatility, popular features and exciting personalization options, our ranch-style Paige plan has wide appeal, and is currently available in Las Vegas and throughout California. The Paige plan offers: If your…
-
The Augusta Plan: A Single-story Stunner
Read more: The Augusta Plan: A Single-story StunnerRanch-style homes have undeniable client appeal, and the Augusta plan takes single-story living to new heights of style. This popular floor plan is currently available in Florida and Arizona, and boasts 3 to 4 bedrooms, two baths—and lots of selling points! Clients love the Augusta! Here’s a few of the reasons why. Depending on location,…
-
Featured Floor Plan: The Inviting Alcott
Read more: Featured Floor Plan: The Inviting AlcottThe Alcott is a versatile ranch-style floor plan that clients can personalize to complement their own unique style. Boasting popular features, abundant living space and a range of exciting structural and design options, this plan showcases the best in single-story living. The Alcott is currently available in Jacksonville, Denver and Northern Colorado. Typical new home…
-
All About the Amethyst Floor Plan
Read more: All About the Amethyst Floor PlanThe Amethyst is a gem of a floor plan! Available in several states, this ranch-style home offers an open, inviting layout with 2 to 3 bedrooms and up to approx. 1,450 sq. ft. As part of the Seasons™ Collection, the Amethyst showcases innovation and livability at a price that puts homeownership within reach. Discover what…
-
An Overview of the Popular Decker Floor Plan
Read more: An Overview of the Popular Decker Floor PlanThe Decker floor plan showcases single-floor living at its most versatile, and is offered in Colorado, Maryland, Utah and Virginia. An exciting range of personalization options add to the Decker’s appeal, and, depending on location, include everything from additional bedrooms and deluxe baths to professional kitchens and covered patios. Per location, buyers can also choose…
-
Discover the Allure of the Dominic Floor Plan
Read more: Discover the Allure of the Dominic Floor PlanCommunities in Nevada, Arizona, and California showcase the Dominic floor plan, a popular ranch-style home sure to appeal to a variety of buyers. Personalization options differ by region, but range from gourmet kitchen features to dual master bedrooms—and every Dominic model showcases an inviting open layout and a covered patio. More about the Dominic Does…
-
Explore the Delaney Floor Plan
Read more: Explore the Delaney Floor PlanAvailable at communities in Arizona, Colorado, Florida, Nevada, Utah and Washington, the ranch-style Delaney floor plan offers smartly planned living spaces with plenty of options to personalize. Share this plan with your clients; they’ll love the open layout, covered patio and spacious great room at the heart of the home. Typical floor plan specs Delaney…
-
Floor Plan Spotlight: The Onyx
Read more: Floor Plan Spotlight: The OnyxA flagship floor plan of our popular Seasons™ Collection, the Onyx combines the features that homebuyers are looking for in a new home at a price point that’s appealing for a broad range of budgets. First launched in Arizona, the plan is now available in several markets. See where we’re building it near you! Onyx…
-
Meet the Multigenerational Robert Floor Plan
Read more: Meet the Multigenerational Robert Floor PlanAvailable at premier communities in the Phoenix, Tucson and Orlando areas, the Robert floor plan offers approximately 4,000 square feet of luxurious living, all on one floor. This design is so popular, we’ve modeled it at four Phoenix-area communities. The Robert is one of our Modern Living collection, a line of floor plans designed for multigenerational…
