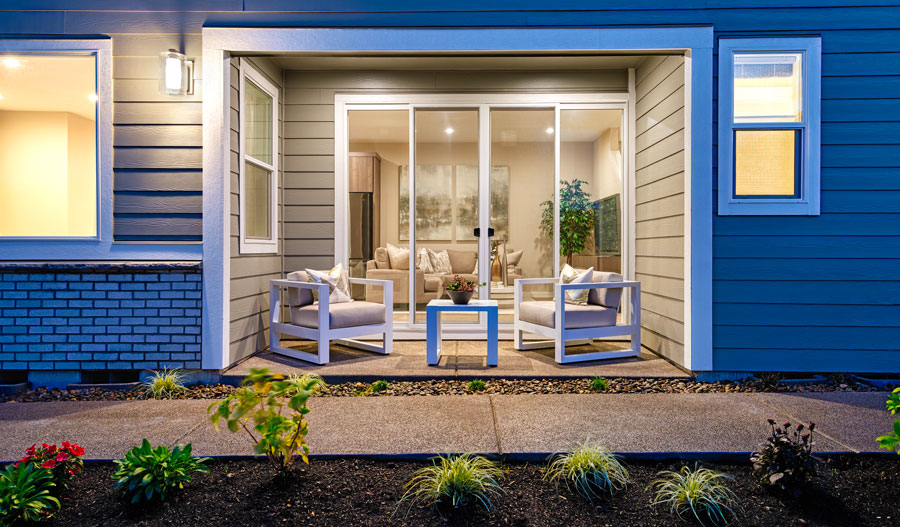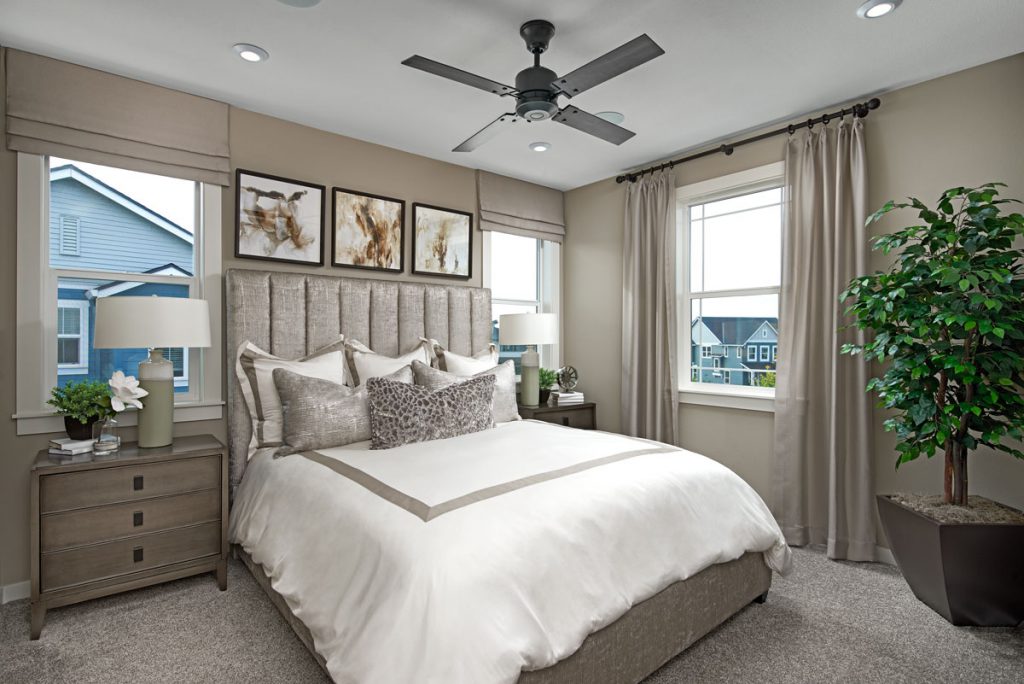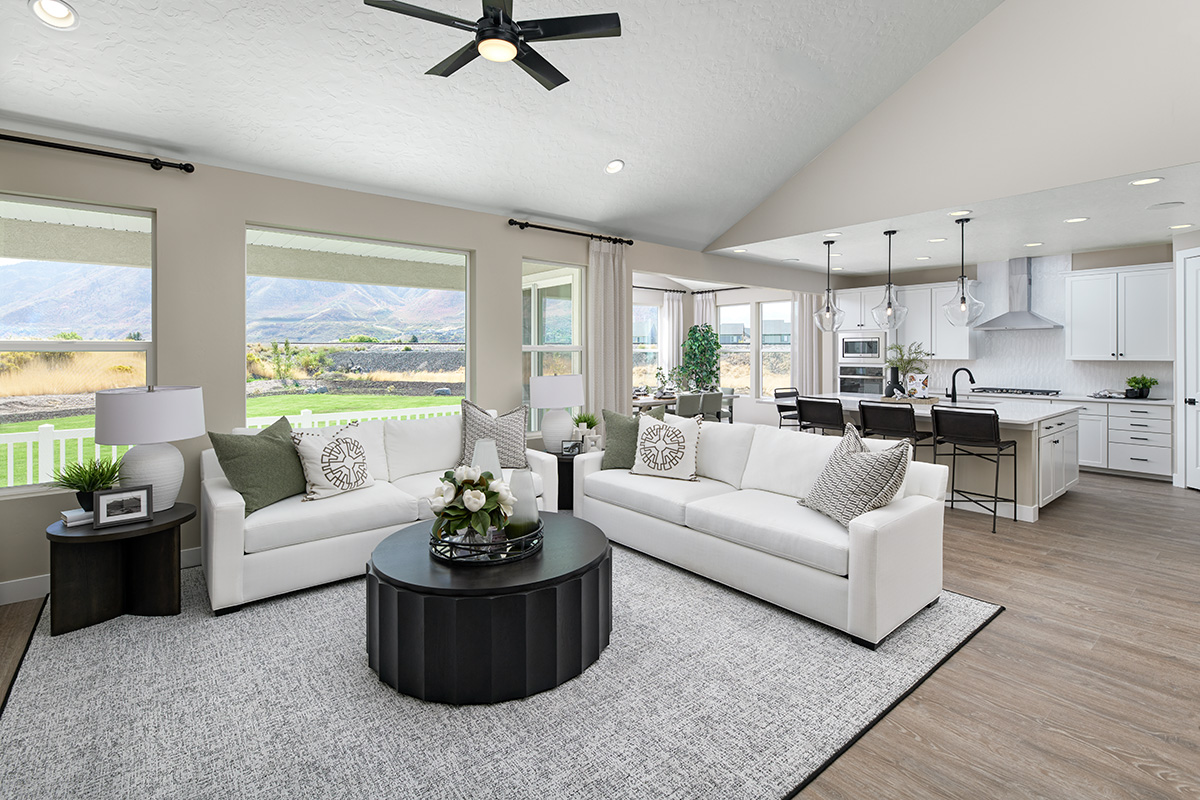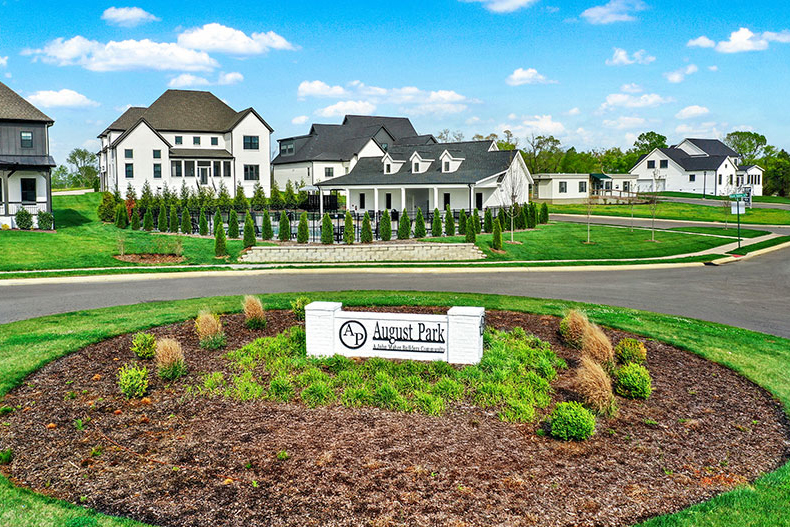If innovation, contemporary curb appeal and unique design appeal to your clients, so will the versatile Chicago plan! Part of our distinctive Urban Collection™, this paired home offers an attractive price point and a layout created with convenience and comfort in mind.
An overview
The entry of the Chicago leads into a layout that’s both timeless and trendy: an open kitchen. A center island serves a surprising range of purposes, from meal prep and homework help to a hosting stand that enables clients to entertain while they whip up rave-worthy dishes. A dining area is adjacent, and a spacious living room is steps away, offering a place to relax and gather for everything from game night to book club and beyond. The lofty living space is filled with light, due to sliding-glass doors leading to the covered patio outside. The main floor also includes a powder room.
Three generous bedrooms await upstairs, including the owner’s suite. An additional bath and a laundry complete this floor.
Typical specs:
- Two stories
- Approx. 1,470 sq. ft.
- 3 bedrooms
- 2.5 to baths
- 2-car garage
The Chicago plan is paired with the Boston, which you can learn more about here.
Standout features
Covered patio

This feature may be standard, but it’s also a special perk, giving clients an indoor-outdoor transition space that fills the floor plan’s open layout with light. A patio can make any meal a special occasion, providing the perfect spot for a candlelight dinner and a backyard barbecue alike.
Centrally located laundry
It may not be the most glamourous feature, but nothing beats a laundry located right next to all the bedrooms! No lugging heavy buckets up and down the stairs: the Chicago plan helps makes quick work of this often-onerous task.
Elegant owner’s suite

Amidst the stress and speed of life, a bedroom should offer a serene escape from hectic reality. The luxurious owner’s suite in the Chicago boasts a spacious bedroom that feels like a breath of fresh air after a long day of meetings and errands. Optional windows add even more light to the room, and a walk-in closet makes this suite even sweeter. Clients will also find an attached bath with optional dual sinks.
Anything but cookie-cutter
No two dream homes are the same, which is why our Home Gallery™ locations empower your clients to choose exactly the fixtures, finishes and flooring that inspire and delight them. Every Home Gallery™ offers a dazzling showroom setting and professional, personal support from a design consultant. This is especially ideal for clients that have a hard time envisioning a yet-to-be built home; they can see and touch cabinetry, faucets, tiles and so much more, with helpful guidance along the way. Homebuyers who have a specific style in mind will love the ability to personalize their new home practically floor-to-ceiling, including statement-making light fixtures, stunning tile backsplashes, luxury hardwood flooring and much more.
Clients can also peruse our expertly curated color studios, browsing products that have been hand-selected to coordinate with each other—no more guesswork, just gorgeous results. They can also enjoy the added peace of mind that comes with selecting products from notable national vendors, such as Delta® Faucet, GE®, Progress Lighting® and Daltile®.
Check out our online version of our Home Gallery™ brochure and an overview of our design center experience that you can share with your clients. Together, they can help you illustrate for buyers how our process differs from that of other builders they may be considering.
Think the Chicago could be just what your clients are looking for? Call our Homebuyer Resource Center at 888.500.7060 to speak with a New Home Specialist today. And don’t forget to secure your commission with 30-day client registration. You can create your agent account here.
Visit RichmondAmerican.com to explore other floor plans and communities in your area.
Square footage is approximate.



