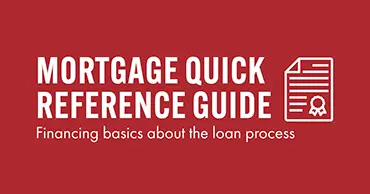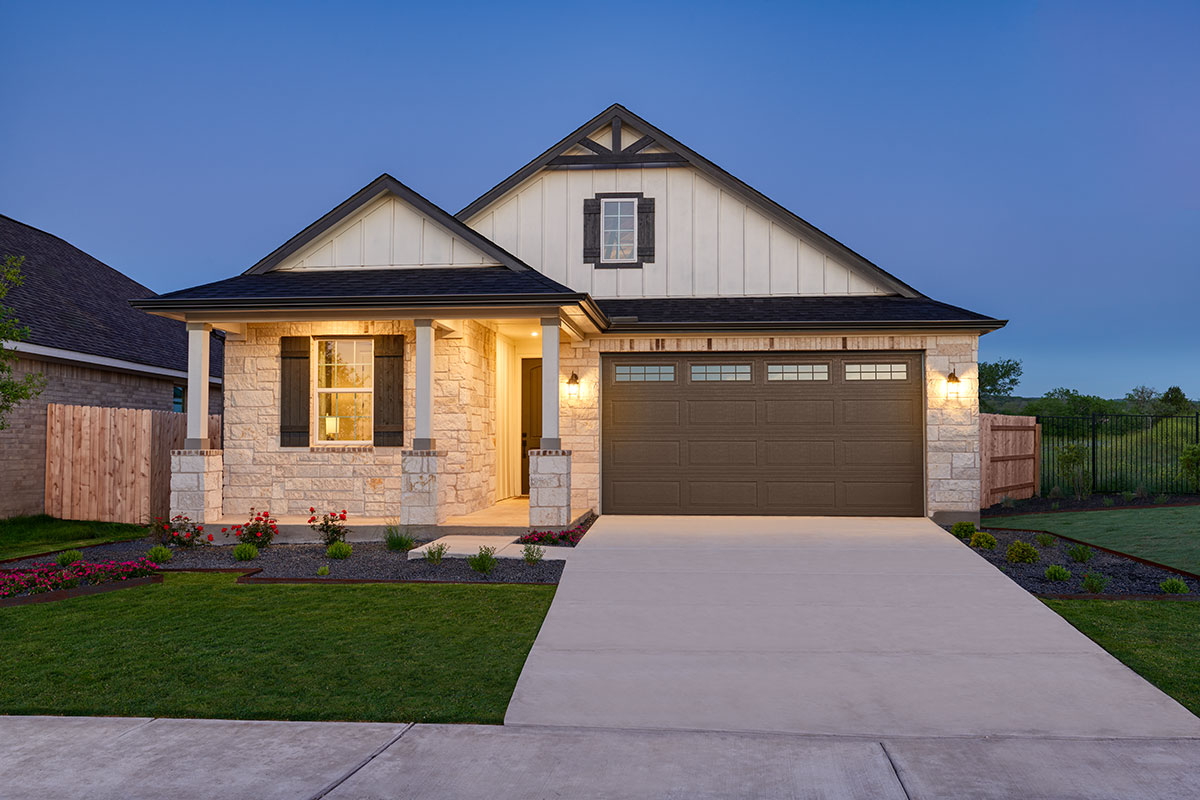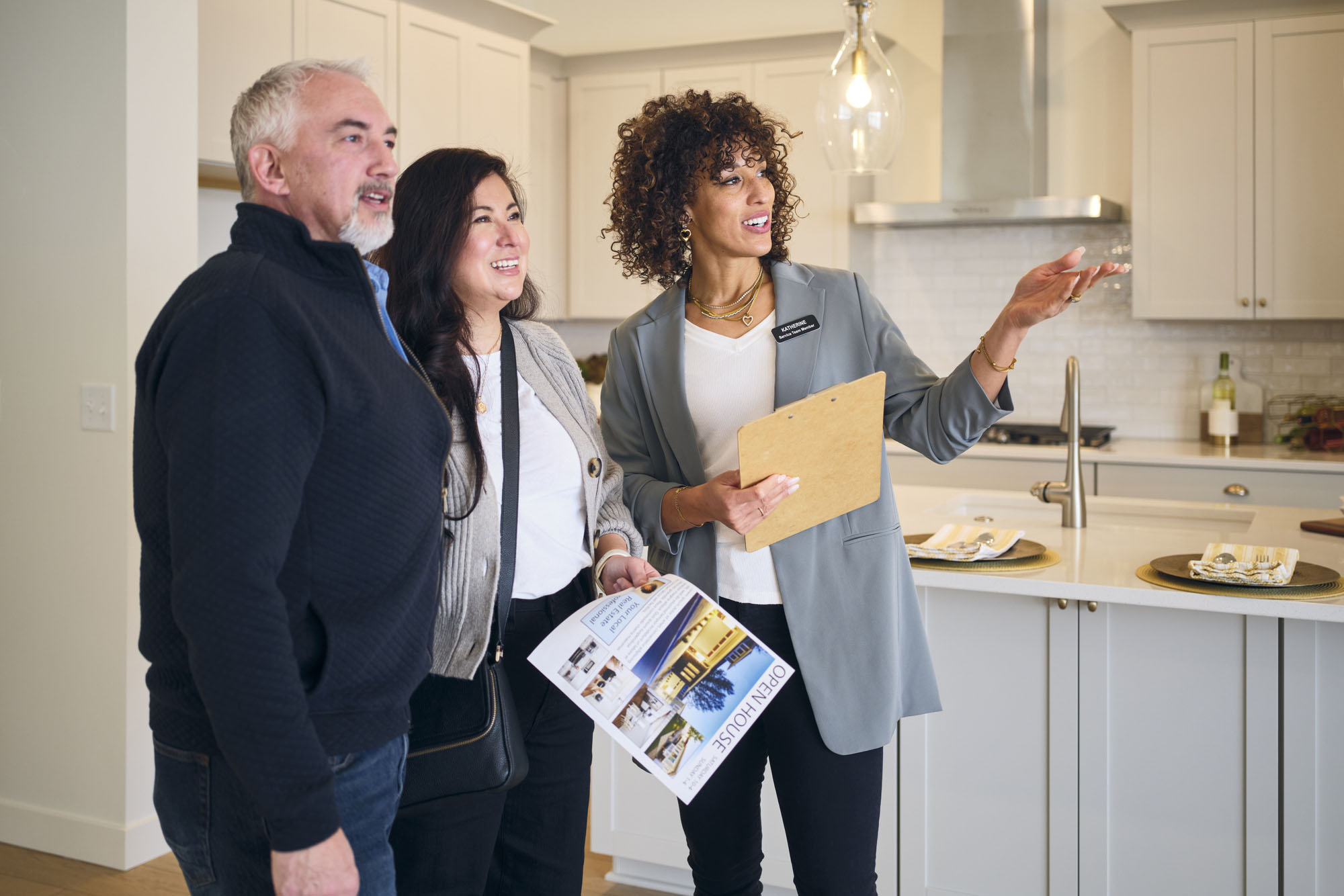If your buyers are in search of a thoughtfully designed ranch floor plan with ample living space, introduce them to the Paige! This inspired home showcases an optimized single-story layout, with plenty of room for both relaxing and entertaining. Let’s explore what makes the Paige plan so appealing:
Typical Specs:
- 3 to 5 bedrooms
- 2.5 to 4 baths
- Approx. 2,460 to 2,660 sq. ft.
- 2- to 3-car garage
Well-appointed kitchen
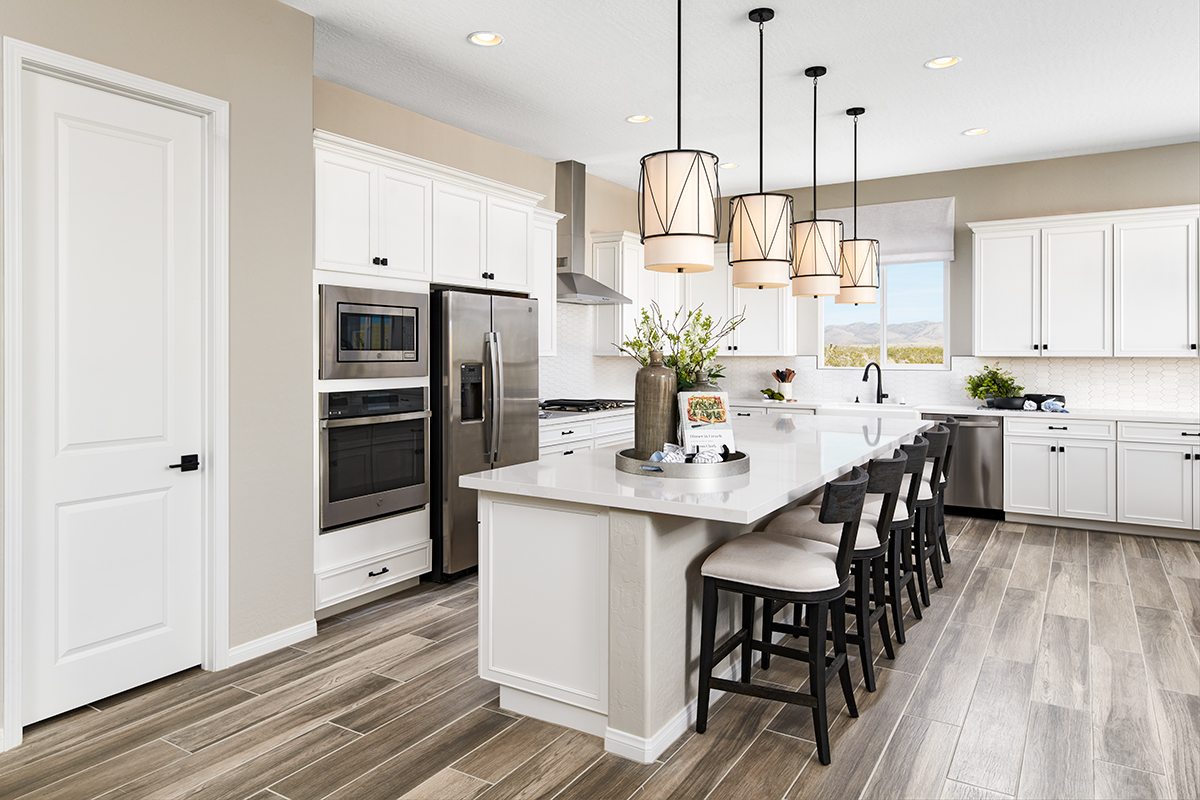
Boasting a convenient center island, a large walk-in pantry and an adjacent dining nook, the Paige’s kitchen area is a foodie’s dream. Gourmet kitchens with double ovens will be available at certain neighborhoods—perfect for clients who enjoy flexing their culinary muscles! Depending on the community, the Paige plan may offer other attractive features, such as an alternate layout with added counter space, quartz countertops and/or a tile backsplash.
Impressive bedrooms
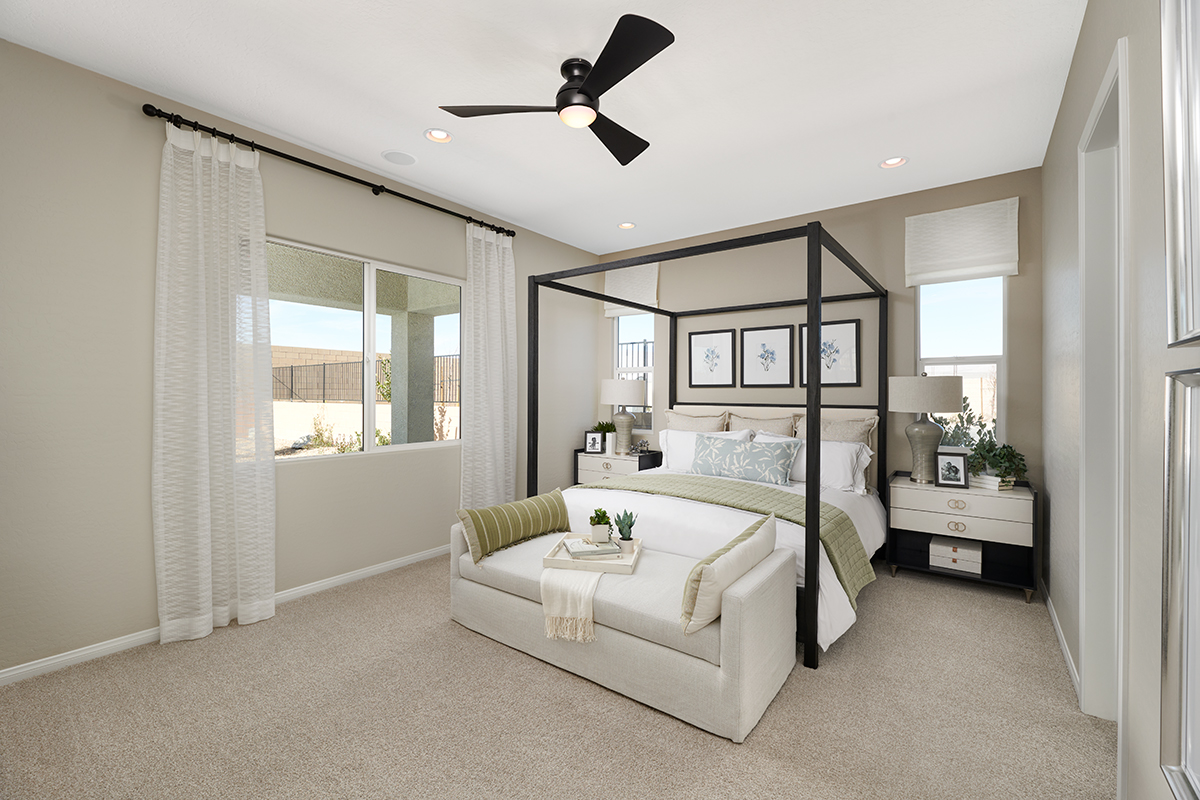
Located toward the back of the home, the Paige’s lavish primary suite showcases an immense walk-in closet and a private bath with double sinks. Deluxe features and/or curated finishes, such as quartz countertops, will be included in select primary bathrooms. Two secondary bedrooms with a shared bath are also featured, with certain homes offering additional bedrooms in lieu of a study and/or garage storage area.
Generous entertainment areas
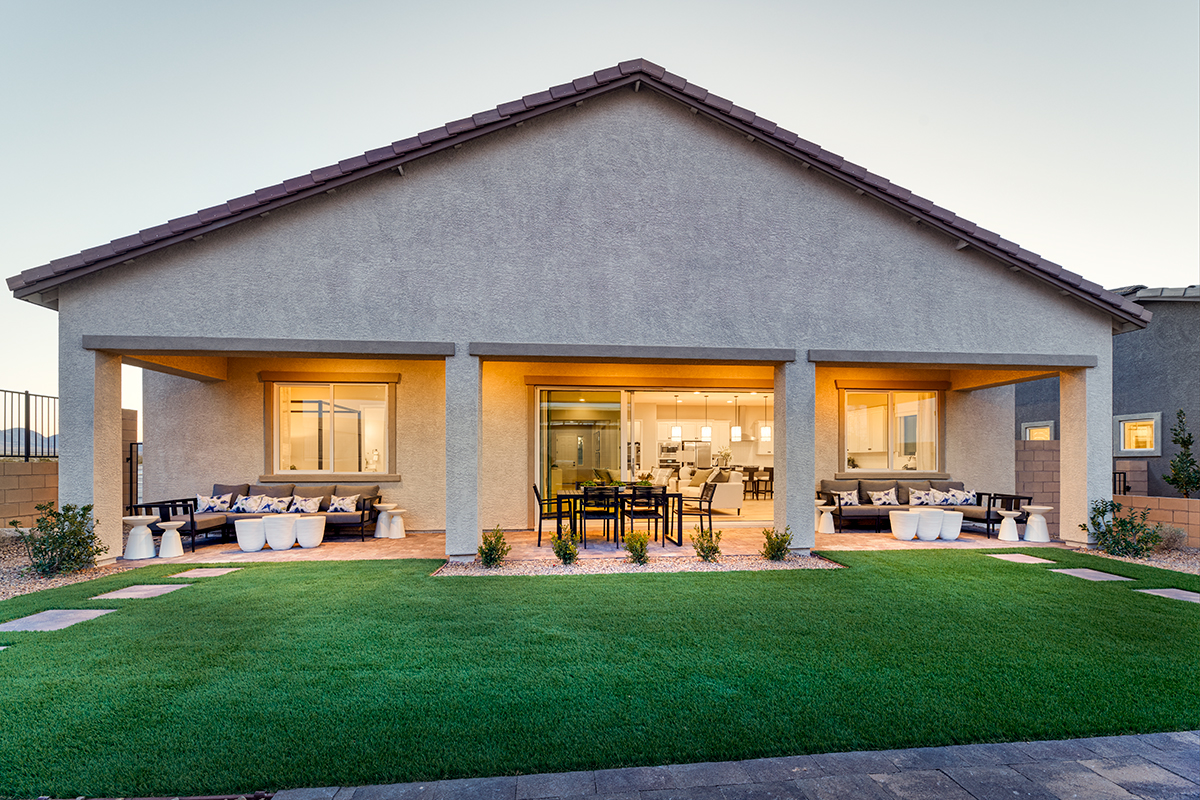
As part of its dynamic, open-concept living space, the Paige ranch floor plan’s expansive great room is adjacent to the kitchen and may include a fireplace. It may also boast either 12′ center-meet doors or 15′ multi-slide doors, allowing for seamless indoor/outdoor entertaining. Select homes will also be built with formal dining rooms and/or covered patios, providing your clients additional opportunities for hosting gatherings.
Quick move-in options & designer details
If you have buyers on a tight timeline, be sure to let them know that beautiful Paige quick move-in homes are available in multiple regions. Our talented team of in-house designers has carefully chosen fixtures and finishes that provide buyers with a professionally curated home, ready for them to make their own with artwork, furniture and family portraits. Help your buyers find their dream home in a neighborhood they’ll love!
The Paige ranch floor plan is currently offered in three states.
Clients confused by the mortgage process?
Send them a link to our free guide! It offers an overview of the loan process, plus tools to keep buyers organized through closing day.
Square footage is approximate. Closing dates are subject to change and cannot be guaranteed. Homebuyers may be limited in the structural changes, options and upgrades which can be made to homes.
