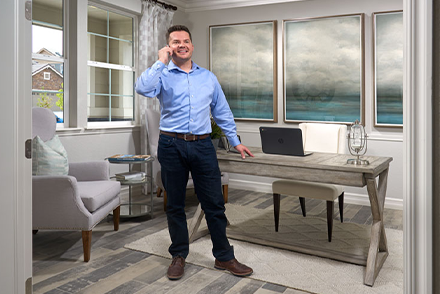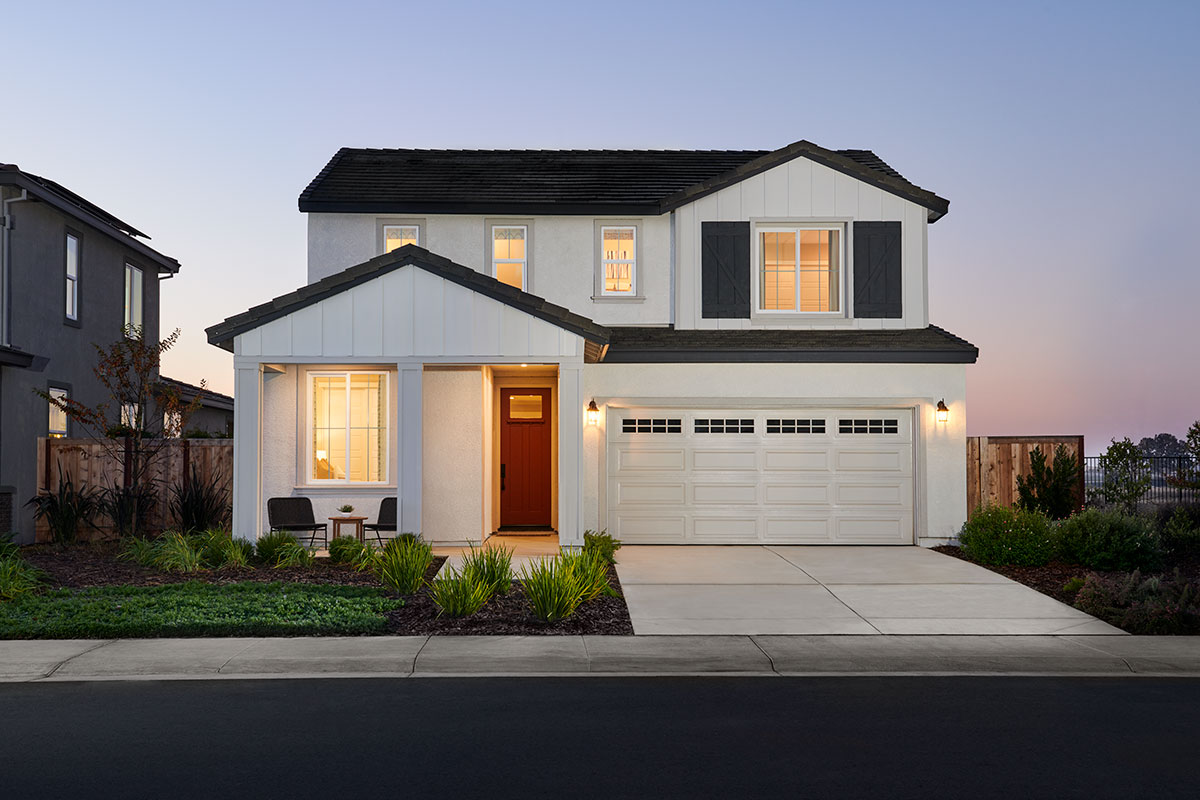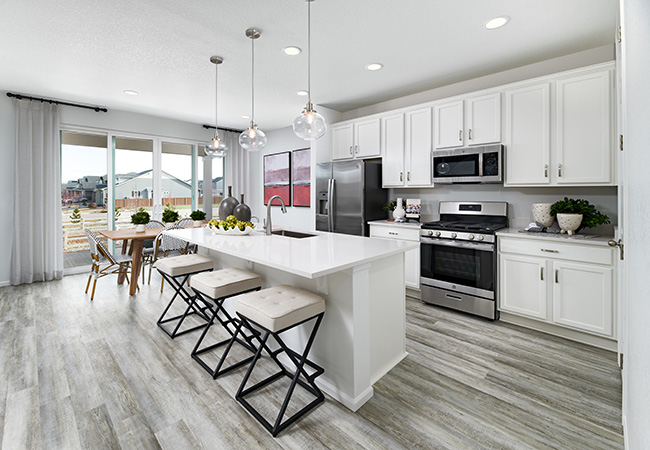Clients seeking an upscale single-story home with an attached RV garage and other exceptional included features? Bring the dramatic Deacon plan to their attention!
If your buyers’ wish lists are brimming with features like well-appointed kitchens, lavish owner’s suites with private baths, and relaxing covered patios, the ranch-style Deacon plan won’t disappoint. Let us share what separates this eye-catching floor plan from the pack.
Typical specs:
- 3 to 4 bedrooms
- 2.5 bathrooms
- Approx. 2,390 to 2,400 sq. ft.
- 2-car + RV garage
Spacious bedrooms
Clients who are clamoring for closet space will love the immense walk-in closet in the Deacon plan’s lavish owner’s suite. They’ll also appreciate that the suite is separated from two secondary bedrooms for enhanced privacy. The generous bedrooms, which can be optioned with extra windows and a convenient door leading to the home’s covered patio, are perfect for family and guests!
If your buyers require additional sleeping space, the Deacon plan’s flex room can be optioned as a fourth bedroom. This floor plan truly offers the ultimate in versatility!
Plenty of bathrooms
The well-appointed Deacon plan includes a powder room with an optional vanity (great for guests!), and two full bathrooms. One of the full baths is located just off the owner’s bedroom and can be optioned with a beautiful barn door, double sinks and a deluxe layout showcasing a separate soaking tub and shower. The other full bath, which offers an optional shower and double sinks, is conveniently nestled between the two secondary bedrooms.
Versatile flex space
Like several other popular Richmond American floor plans, the Deacon includes a large flex room. This bonus space can be customized to suit your clients’ lifestyles, and many homeowners use it as a playroom, study, home gym and more! Or, as we noted above, the Deacon’s fabulous flex room can be converted to an optional fourth bedroom.
Seamless entertaining spaces
The Deacon plan was designed for entertaining, boasting an open dining room and an immense great room with attractive options, such as an inviting fireplace and center-meet or multi-slide doors leading onto the serene covered patio. The elegant kitchen boasts a large walk-in pantry, a center island, ample cabinet and counter space and optional deluxe or gourmet features, like a double wall oven. If your clients enjoy hosting dinner parties and holiday meals, the Deacon plan is the perfect pick!
Backyard bliss
The Deacon welcomes guests with an inviting covered entry. But it’s the home’s generous covered back patio that really makes a lasting impression. Your clients will be able to envision themselves using this spectacular space for lounging, dining al fresco and hosting movie nights under the stars. For added drama, they can opt for center-meet or multi-slide patio doors, which bring the outside in. And as we all know, indoor/outdoor living spaces are among many homebuyers’ must-haves!
Garages galore
The Deacon plan offers two traditional garage bays, plus a coveted UltraGarage®. This extra-tall, attached garage is designed to accommodate a variety of vehicles, ranging from RVs and ATVs to jet skis, snowmobiles and boats. The incredible included feature will allow your clients to store all their vehicles conveniently under one roof while protecting their prized possessions from wind, hail and UV damage. Plus, they can access them at any moment and save on off-site storage fees, which can add up over time.
Clients don’t care about road trips or lazy days at the lake? Not to worry. They can still make the most of this spectacular space! Some of our happy homebuyers have shared that they use their UltraGarage® for storage, as a workshop, as a home gym, as a place to practice martial arts or yoga and much more!
Learn more about the many benefits of the UltraGarage®.
Abundant design choices
As you may already be aware, buyers who build a brand-new Deacon home (or any other Richmond American home, for that matter) from the ground up have an opportunity to add their personal style to their new living spaces. Our Home Gallery™ design centers offer hundreds of fixture and finish options, as well as step-by-step design assistance—a complimentary service!
Learn more about Home Gallery™ design process.
Where can clients find the Deacon?
This fabulous floor plan is currently available in three states: Arizona, California and Nevada.
Want to preview the popular Deacon plan for your clients?
Schedule an appointment today!

View more floor plan video tours here.



