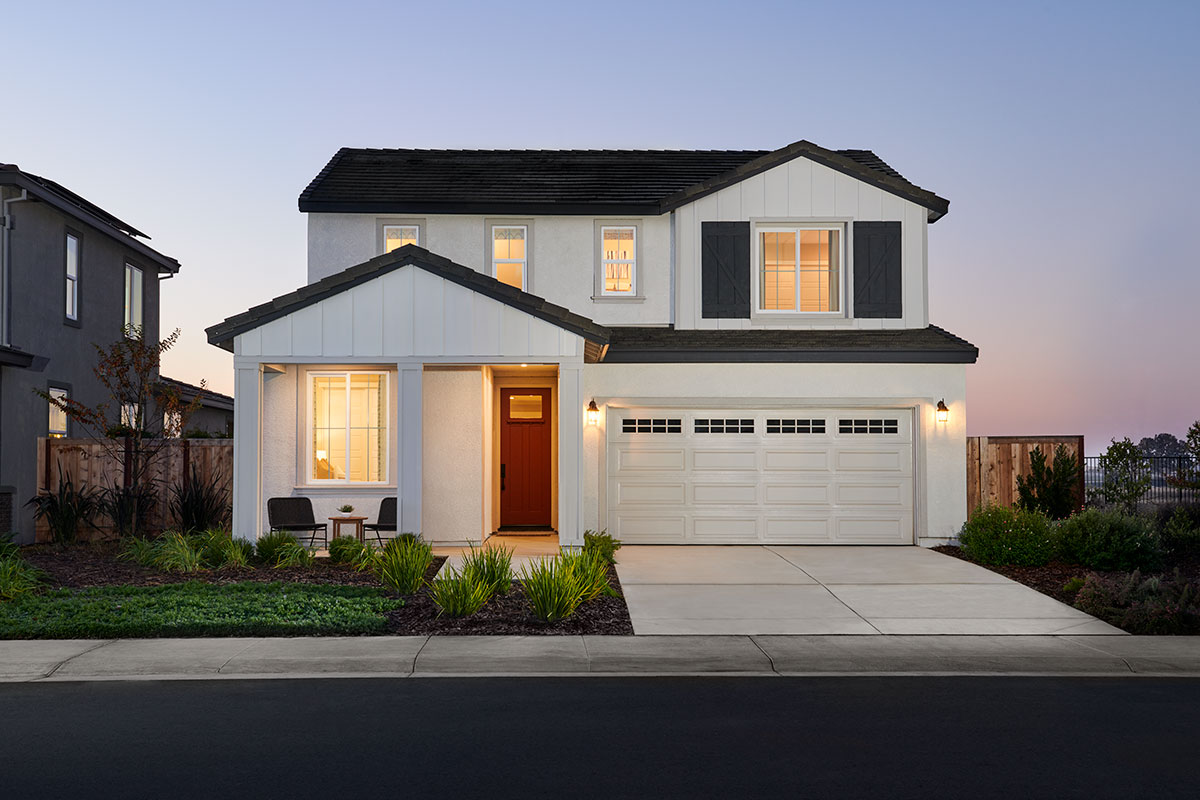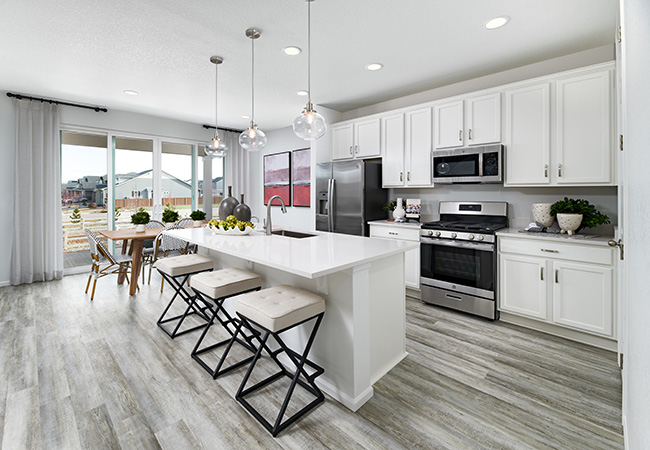NOT the Hemingway (for once)! The race was close, but that perennially popular floor plan has finally been dethroned by…
The Coral
This captivating Seasons™ Collection floor plan is available in seven states and the appeal is easy to understand.
1. Buyers see it as a good value.
At approx. 1,830 sq. ft., the Coral is one of our larger Seasons™ Collection floor plans, hitting many house hunters’ sweet spot between size and affordability. It also includes many features homebuyers are seeking: a large kitchen with center island, master suite with attached bath and walk-in closet, an open main-floor layout and more.
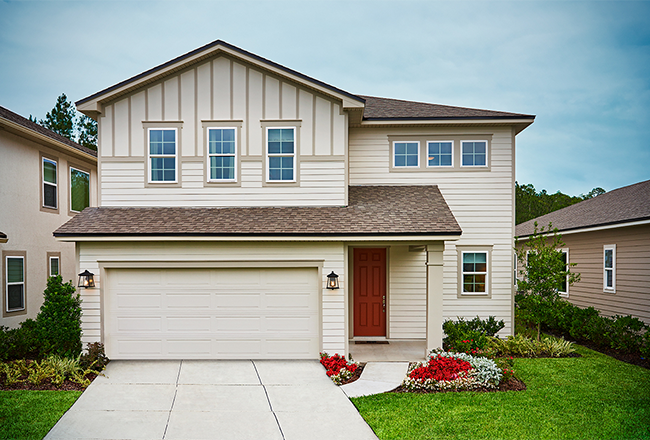
2. It has smart structural options.
The Coral has two floors and a bed and bath count that’s broadly appealing to small-to-medium households. But more than that, buyers can choose from a variety of home options to fit their lifestyle. These options vary by market, but may include:
- A covered patio, extended covered patio or a deck off the dining room for outdoor entertaining
- Loft space that can be optioned as an additional bedroom
- 3-car garage for added parking and storage
- A second sink in the master bath, a great room fireplace and gourmet kitchen features
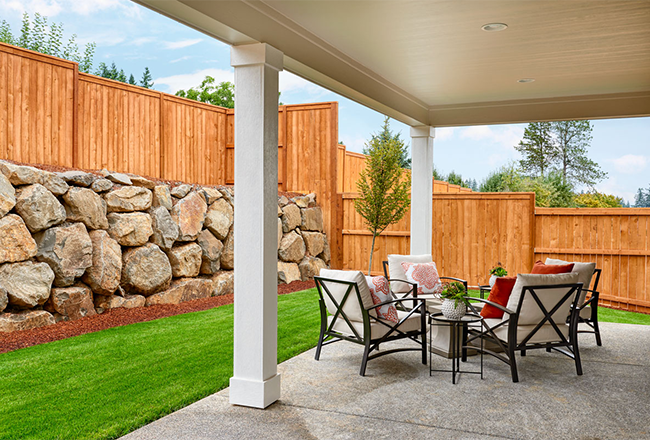
3. Design personalization is fun!
Whether the buyers are first-timers looking for a cut above entry-level homes or downsizers who don’t want to downgrade, the Coral’s accessible price and full range of Home Gallery™ design options make it easy to create a dream home without breaking the bank.
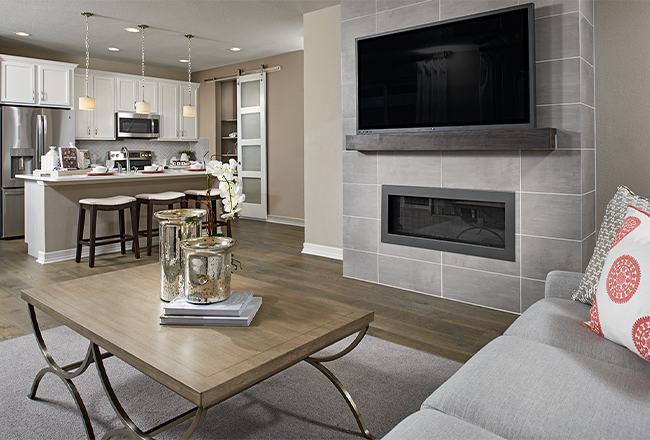
Want to know more about the Coral plan? Check out our floor plan feature article and video tour, or call our Homebuyer Resource Center at 888.500.7060.
Other plans that topped our list this year…




