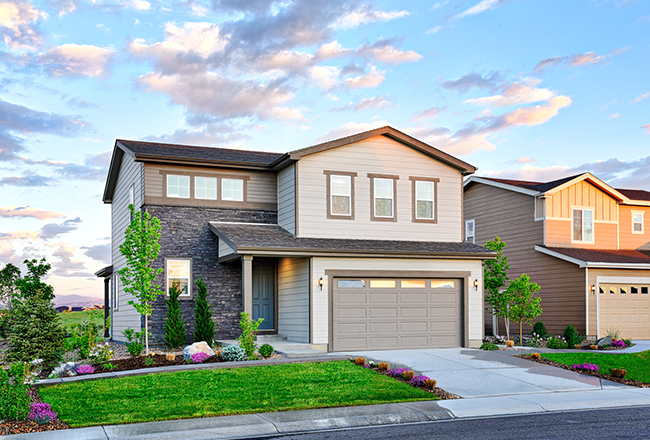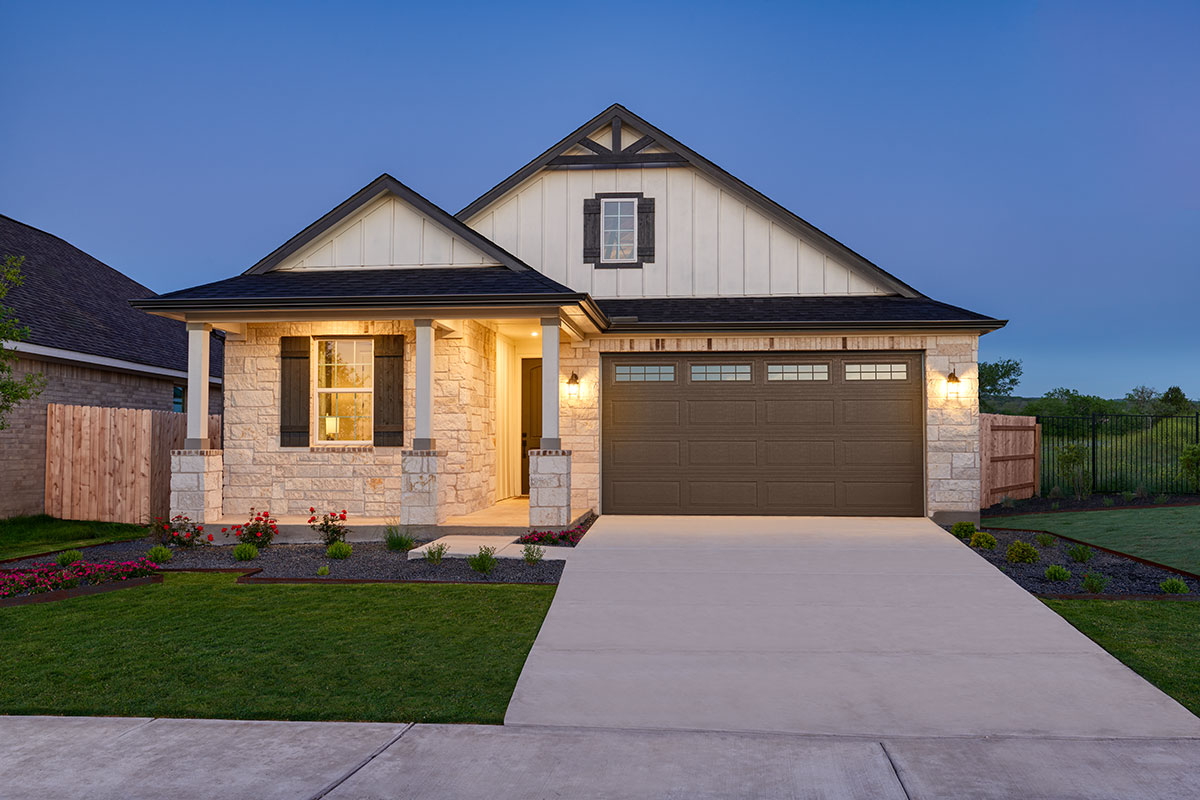If your clients want more than a cookie-cutter home, look no further than the Coral! This Seasons™ Collection gem was one of our best-selling floor plans in 2018, and for good reason. The Coral showcases the innovation and livability that make our product unique—at a price that puts homeownership within reach. The Coral is currently available in these areas.
Typical Coral specs:
- Two-story home with main-floor open layout
- Approx. 1,770 to 1,830 sq. ft.
- 3 to 4 bedrooms
- Large kitchen with center island
- Second-floor master suite with walk-in closet
- In some markets, a basement or crawl space is included
Are your clients in search of a home that lets them add their personal touch? The Coral offers a range of structural and design options, so homebuyers can transform the standard floor plan into one that feels like their very own. On the main floor, an impressive kitchen flows into a dining area and a spacious great room. Buyers can opt to add a covered patio, an extended covered patio or a 3′ x 6′ deck off of the dining room for additional entertaining space (per market). Upstairs, a loft can be optioned as a fourth bedroom. Exciting additional options include double sinks at the master bath, a fireplace in the great room and a 3-car garage.
Interested in learning more about the Coral, or other exciting floor plans from Richmond American? Create a Richmond American agent account so you can save and share floor plans, communities, home listings and more. For more information about floor plans, communities and ready listings, contact a New Home Specialist at 888.500.7060.
Features and availability may vary and are subject to change without notice. Square footage is approximate.





