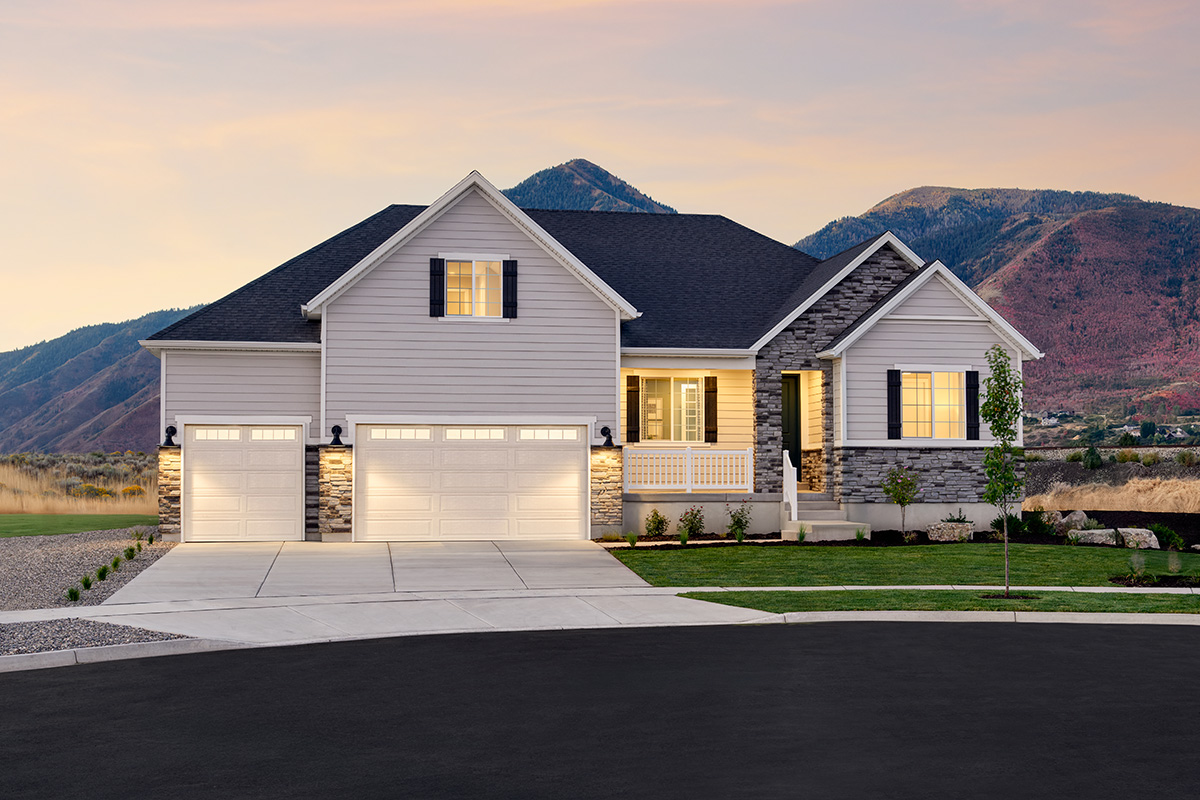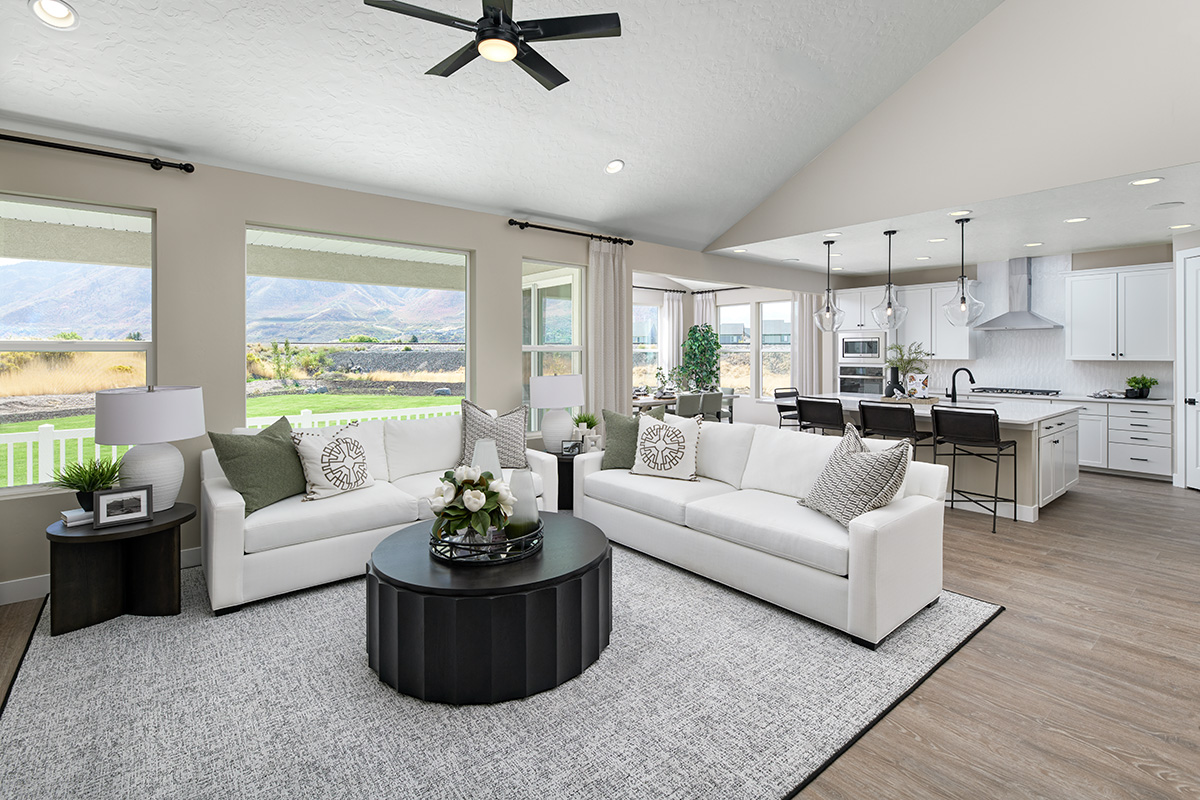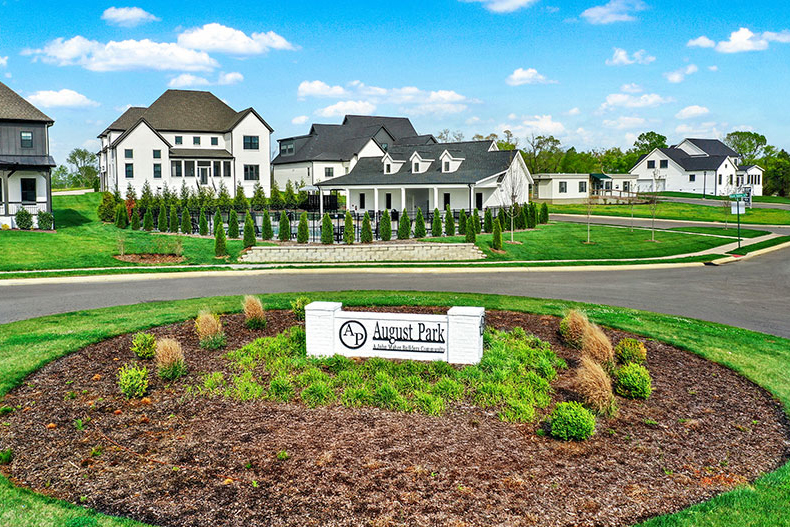The paired-home Boston plan is anything but basic, showcasing a sought-after layout and thoughtfully designed features.
Typical specs:
The inviting main floor of the Boston is ready-made for entertaining, whether an al fresco brunch or a family feast is on the menu. The living room is the perfect place for game nights and movie marathons, overlooking an open kitchen that’s just waiting for your client to whip up culinary masterpieces. Upstairs, an elegant owner’s suite boasts an large walk-in closet and a private bath. You’ll also find a second bedroom and a conveniently located laundry—no more lugging baskets of clothing up and down the stairs!
- Approx. 1,260 to 1,470 sq. ft.
- 2 to 3 bedrooms
- 2.5 baths
- 2-car garage
A few of our favorite things about the Boston:
The open kitchen
From after-school snacks to a four-course meal, the Boston’s open kitchen serves as center stage for daily life. An island rests in the middle of the room, providing the perfect place for breakfast bagels, homework help and everything in between.
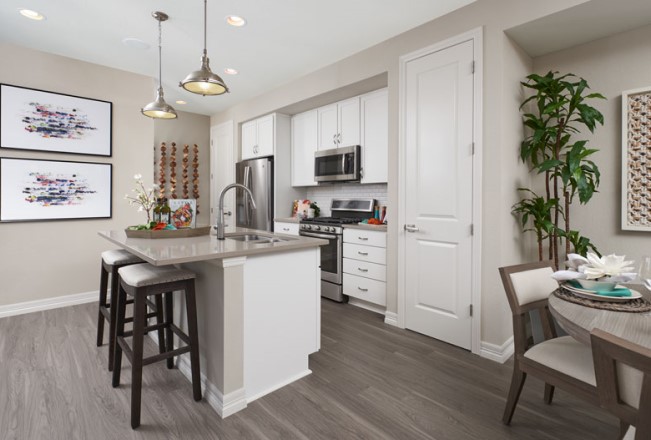
The covered patio
Hard-to-impress clients? Wow them with the Boston’s included covered patio! Sliding doors lead from the kitchen to a lovely outdoor living space, offering a place to relax and enjoy nature.
The options
Every buyer that builds one of our floor plans from the ground up can choose from hundreds of options for finishes, fixtures, flooring and much more at our unique Home Gallery™.
Depending on region, clients can also opt for:
- Dual sinks and an additional window in the master bath
- An extended center island
- A third bedroom
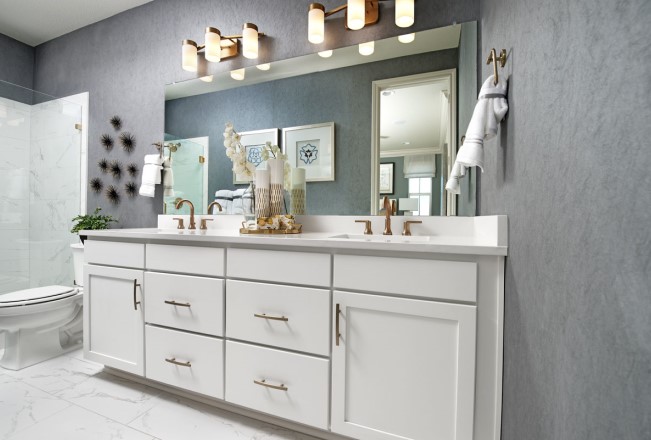
Ready to share the Boston’s many benefits with your clients? We don’t blame you! See where this plan is available and learn more about the other paired floor plans in our Urban Collection™.

