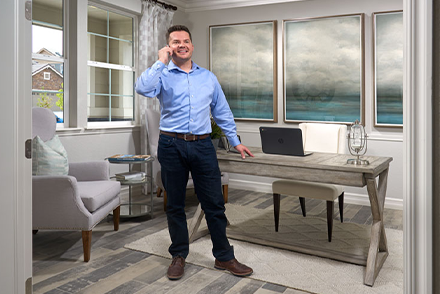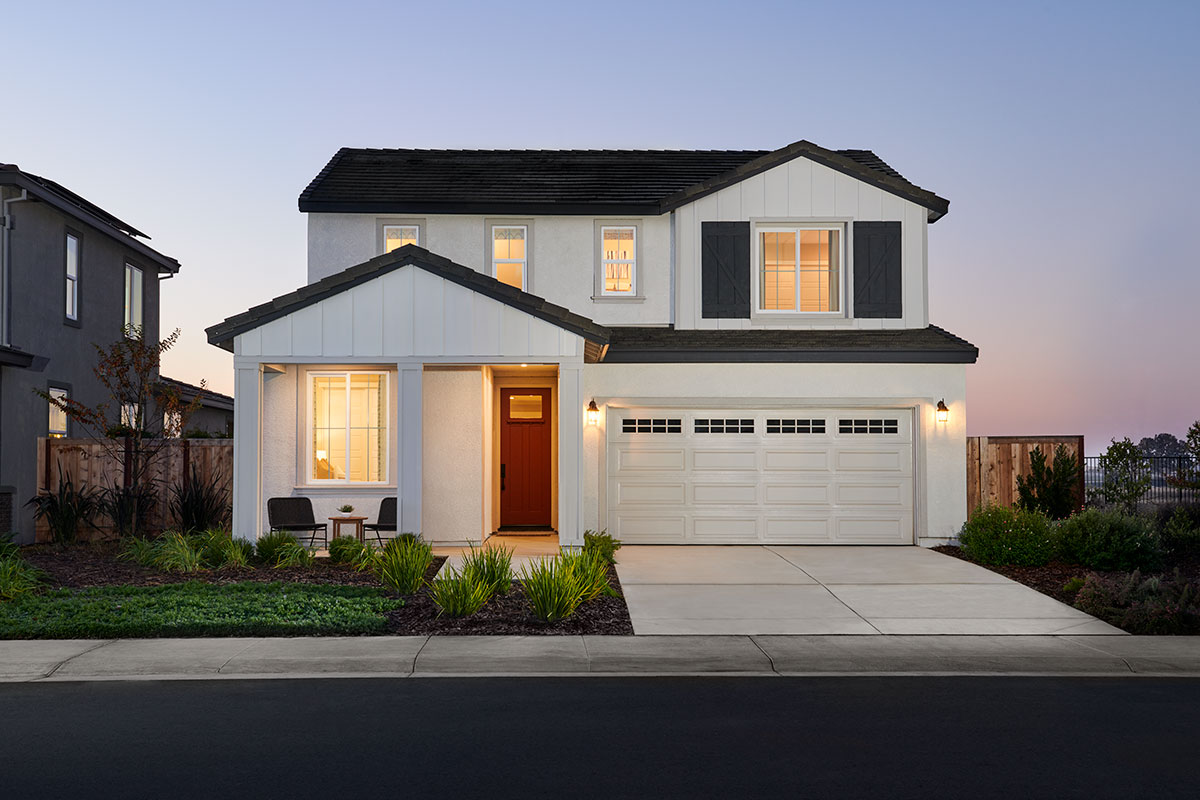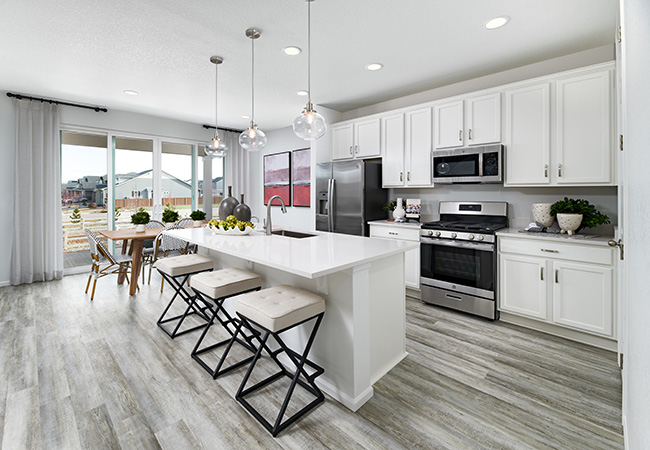Thoughtfully designed and offering ample living space, the ranch-style Pewter plan also includes a very exciting feature—an attached RV garage! Its attractive interior will also impress your clients. Here is some more information about this inspired floor plan:
Typical specs:
- 3 bedrooms
- 2 bathrooms
- Approx. 1,820 sq. ft.
- 3-car + RV garage
Highlights of this plan may include an inviting covered entry, a spacious great room with center-meet doors leading out to a charming covered patio, a generous dining area and a kitchen with a center island and a large walk-in pantry. The lavish owner’s suite showcases a roomy walk-in closet and a private bath.
Personalization possibilities
If your clients choose to build from the ground up, they may have a variety of structural options. If they’d like a quiet study, one can be added in lieu of one of the bedrooms. Likewise, a door leading from the owner’s suite out to the covered patio can be added, as can extra windows in select rooms. Additional options include dual sinks in both bathrooms and cabinets in both the laundry room and mudroom.
Brands buyers trust
Recognizing and trusting a given brand is typically important to a homebuyer when it comes fixtures, flooring, appliances and other home features. We work with nationally recognized vendors to make sure your clients are selecting top-notch features to include in their dream home. Read more.
Say hello to the UltraGarage®!
The UltraGarage® is an attached, extra-tall garage designed to house a range of vehicles for all your clients’ storage needs. Boats and RVs can be stored in this sizeable structure, as can ATVs, campers and more. Read more about this special feature on our Homeward™ blog.
Where can clients find the Pewter?
The Pewter is currently offered in these states.
Local New Home Expertise
When shopping for a new home, it helps to speak with a local. Find out which neighborhoods have dog parks, ranch floor plans, RV garages—whatever is on your clients’ wish list!

View more floor plan video tours here



