Homes within reach.
Our popular Seasons™ Collection is designed to maximize space and make homeownership more attainable. 8' interior doors and 9' main - floor ceilings are standard! Find your floor plan at Seasons at Star Valley today.
Session timed out. Reload to resume.
1 of 1
Approx. sq. ft.
Bed
Bath
Car Garage
From the front and backyard desert landscaping to the stunning quartz countertops and maple cabinets in the kitchen, this two-story model home is filled with impressive features. Relax on the extended covered patio or retreat to the spacious study with added entry door. Other highlights include extra windows and a contemporary tile fireplace with a mantel in the airy great room, matte black faucets in the kitchen and baths, and satin black ceiling fans throughout the home. You’ll also discover...View more
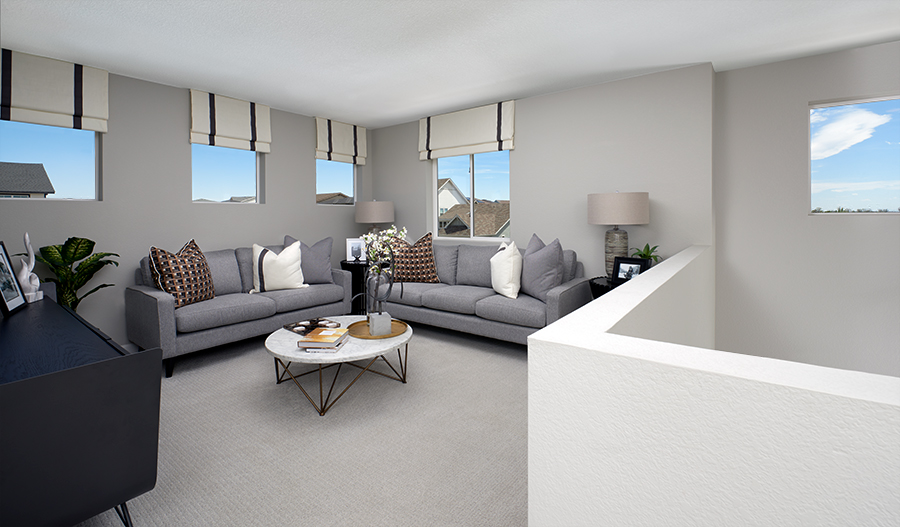
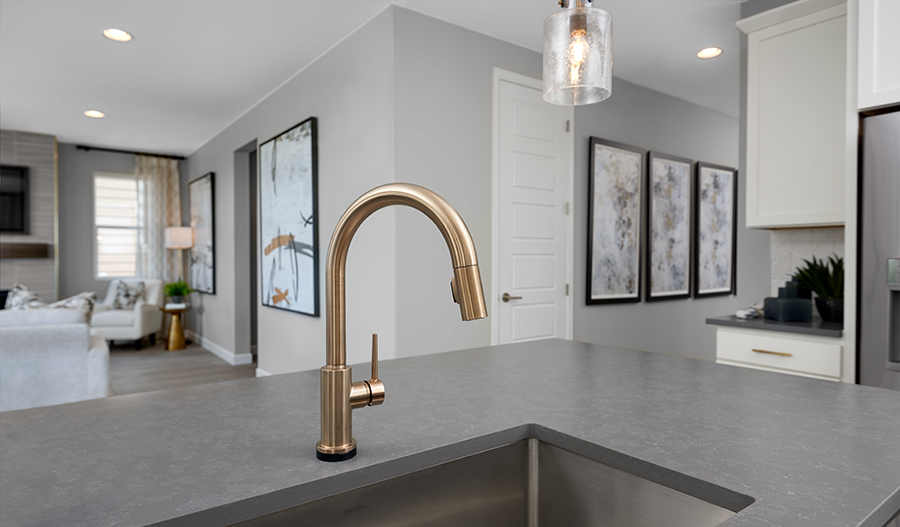
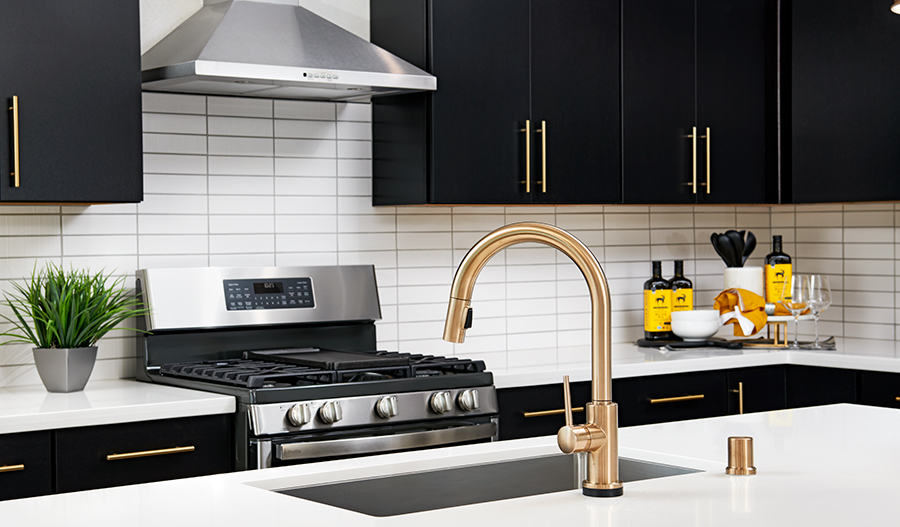
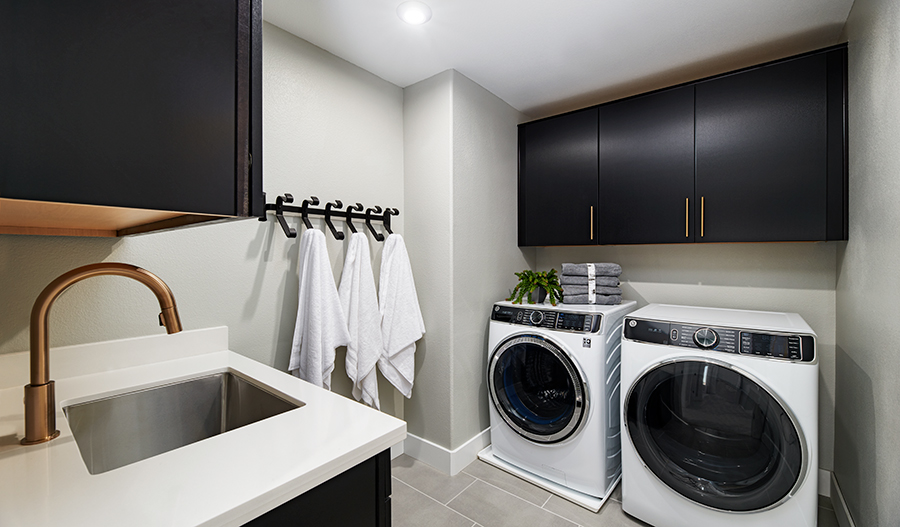
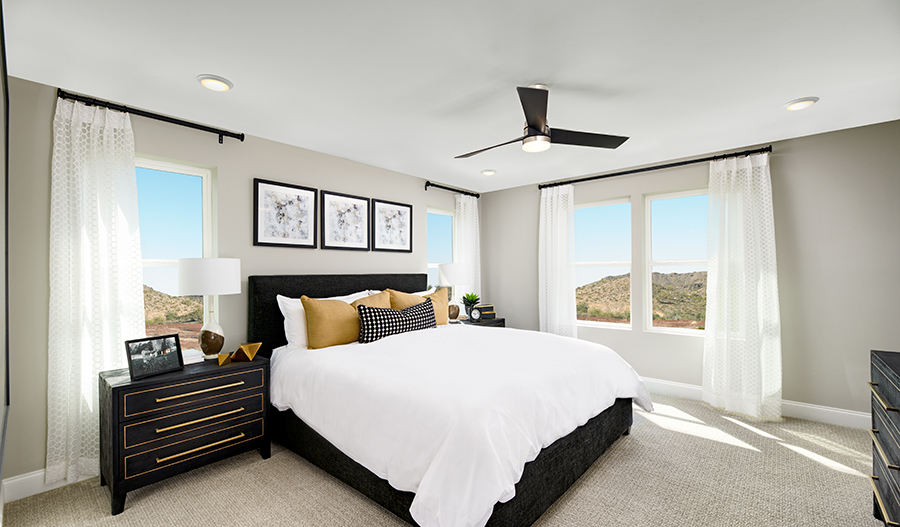
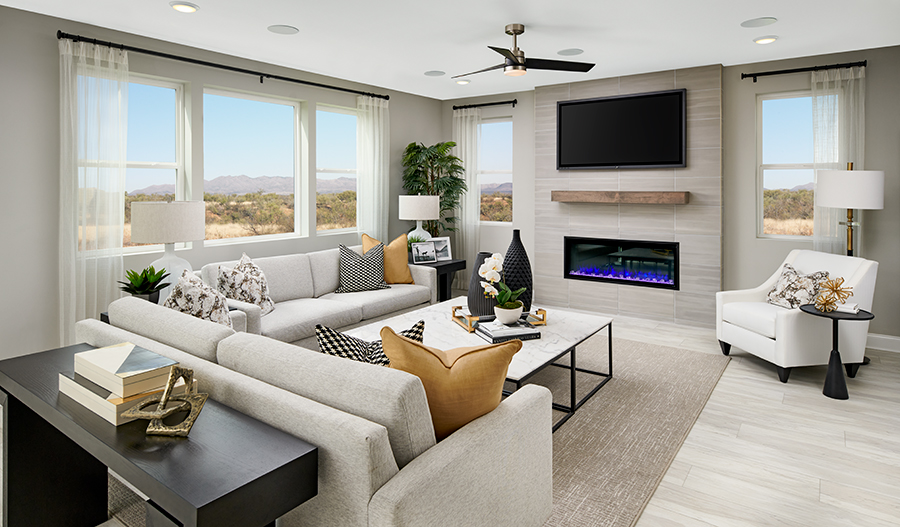
Map not drawn to scale.
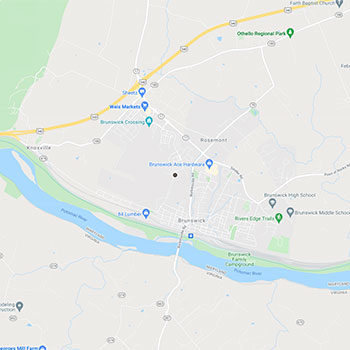
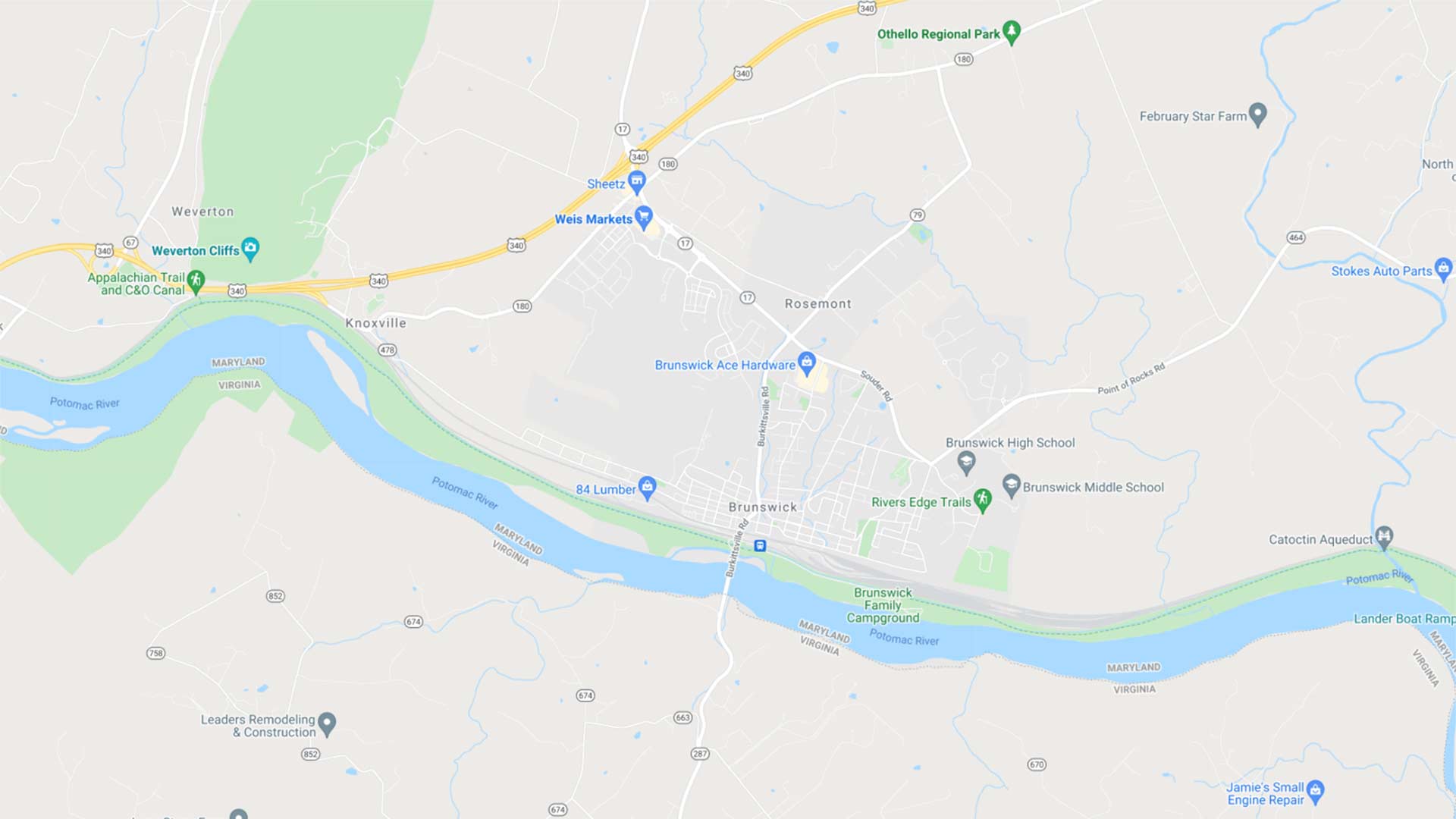
Our popular Seasons™ Collection is designed to maximize space and make homeownership more attainable. 8' interior doors and 9' main - floor ceilings are standard! Find your floor plan at Seasons at Star Valley today.
Want to know more about a neighborhood? Our local experts are here to help. From schools, to shopping, to floor plan info, we've got you covered.
