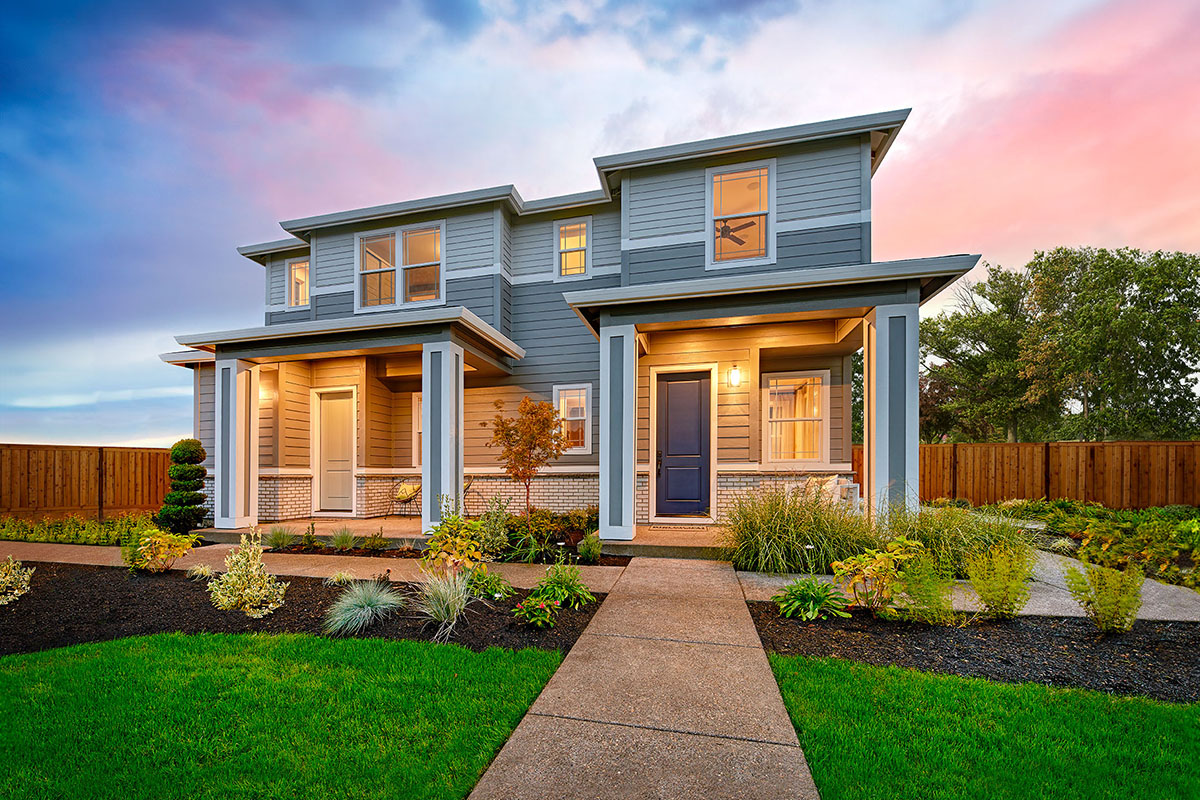Searching for a new, single-story home with ample space for relaxing, entertaining and working? Add the impressive Daniel plan to the top of your list! Read on to learn why it’s such a popular pick among today’s homebuyers!
Typical specs:
- 3 to 5 bedrooms
- 2 to 3.5 bathrooms
- Approx. 2,110 to 2,570 sq. ft.
- 2- to 4-car garage
Incredible included features
When you think about what you’re looking for in a new home, features like a private study, a well-appointed kitchen with a center island and a lavish primary suite–complete with a spa-like bathroom and oversized walk-in closet—probably come to mind. Well, the must-see Daniel plan offers all this and more! Additional highlights, which may vary by community, include a spacious great room, two additional bedrooms (including one with a walk-in closet!), a second full bathroom and a central laundry. It’s like this plan was designed with you in mind!
Designer details
At Richmond American, we pride ourselves on offering the layouts and features today’s homebuyers are seeking. Every Daniel listing boasts an array of designer-curated fixtures and finishes that provide a cohesive look and feel throughout the home. Depending on the community and listing, homes may include a variety of structural features, such as powder rooms, great room fireplaces, tech centers, extra bedrooms and relaxing covered patios with multi-slide doors that enhance your indoor/outdoor lifestyle. And how does a gourmet or professional kitchen, front- and side-entry garages and a finished basement with a flex room, recreation room, bedroom and full bathroom sound?
Love the Daniel but need to move soon? We have Daniel homes that are nearing completion—or ready to close—at several communities across the country.* Call 888.799.8322 to learn about listings near you!
Want more information about the Daniel & other homes?
Our New Home Specialists can help you find your next address!




