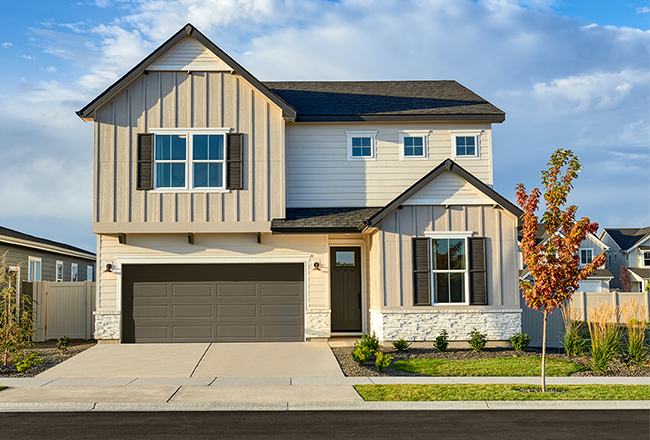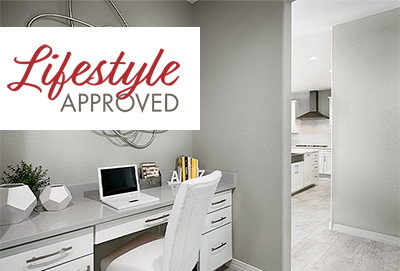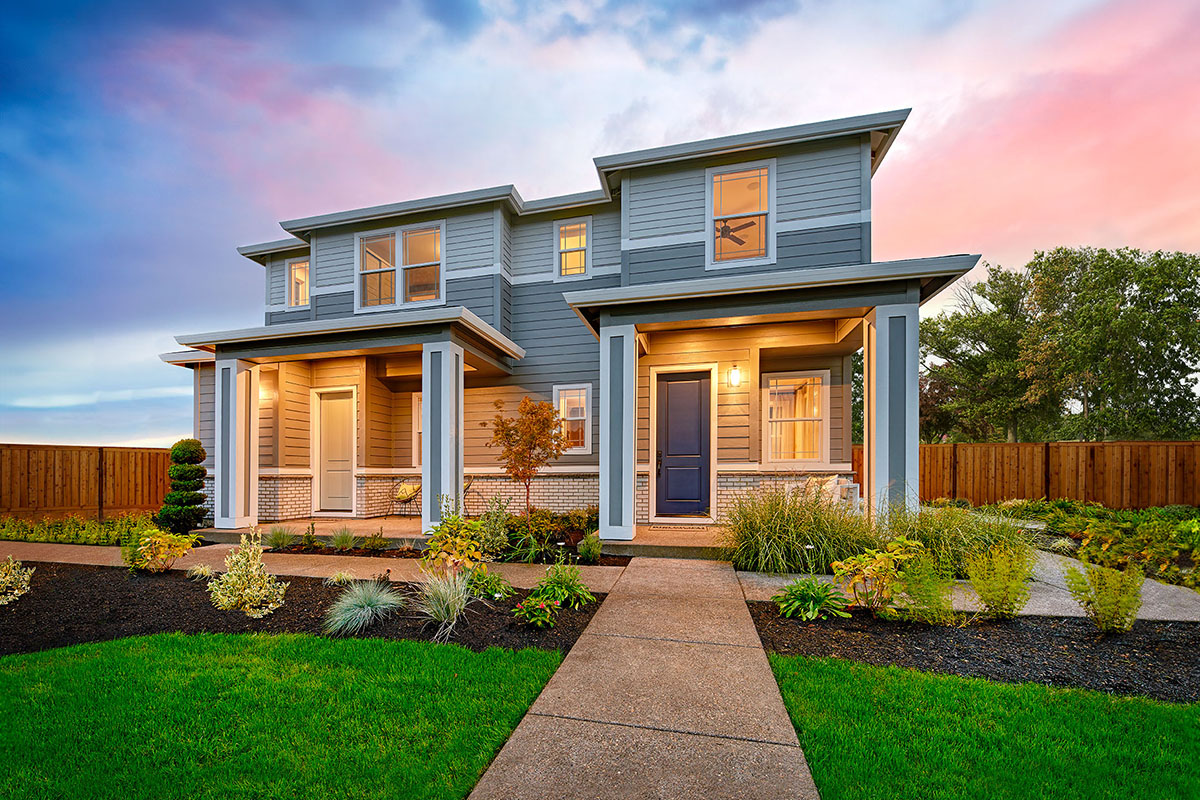From its seamless entertaining areas to its lavish primary suite, the Moonstone is a must-see! As part of our popular Seasons™ Collection, this home was designed to maximize space and reflect the style, comfort and versatility today’s homebuyers are seeking. Ready to fall in love with this two-story floor plan? Keep reading to learn more about everything it has to offer!
Typical specs:
- 4 to 6 bedrooms
- 2.5 to 3.5 bathrooms
- Approx. 2,630 to 2,800 sq. ft.
- 2- to 3-car garage
Inviting main floor layout
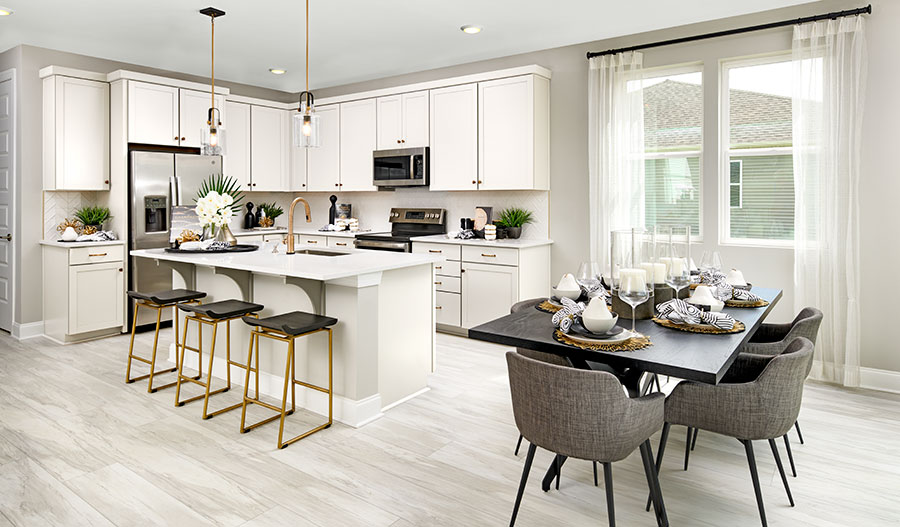
With its open and airy main level, the Moonstone is an ideal floor plan for entertaining. At the heart of the home, you’ll find a well-appointed kitchen, complete with a generous center island and ample counter space. The adjacent dining area boasts center-meet doors that lead onto an uncovered or covered patio (depending on the community), making it the perfect space for hosting indoor or al fresco dinner parties! Guests and family alike can also enjoy this plan’s spacious great room, which may feature a cozy fireplace in certain markets.
Elegant primary suite
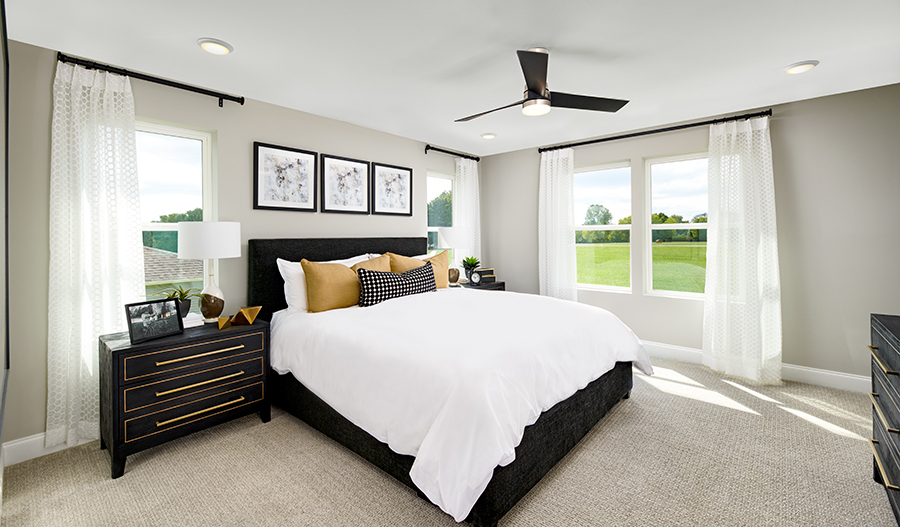
In this thoughtfully designed floor plan, the impressive primary suite is certainly a highlight. This second-floor retreat showcases an expansive walk-in closet and a luxurious private bath that may include double sinks. An adjacent laundry room provides added convenience—no more lugging loads of linens and clothing up and down the stairs!
Versatile & functional bonus spaces
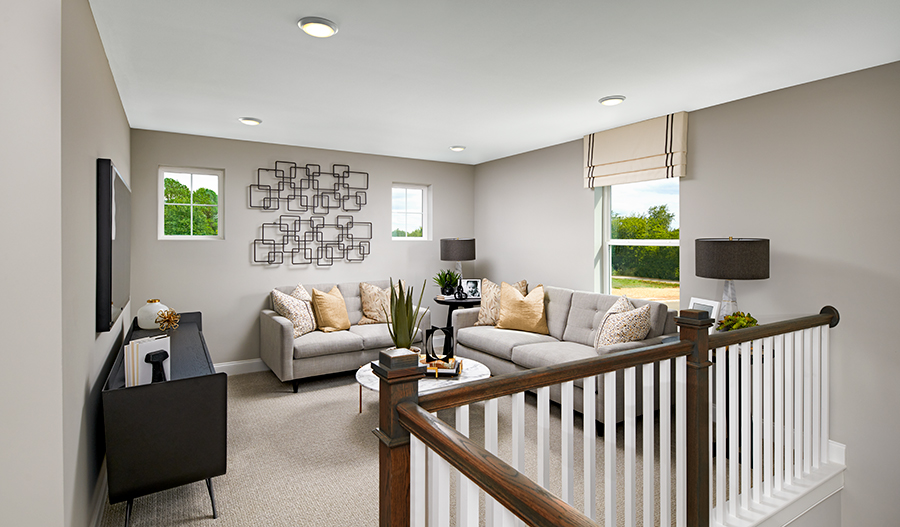
Whether you need room for working, relaxing or hosting additional guests, the Moonstone offers versatile spaces designed to suit any lifestyle. For instance, some Moonstone homes are built with a quiet study, located away from the main entertaining areas for added privacy. This plan may also include an airy loft, which could be used for lounging, crafting, studying, watching movies, playing games—the possibilities are endless!
In select regions, the Moonstone may feature an additional bedroom in lieu of the study or loft.
Designer details & shorter timelines
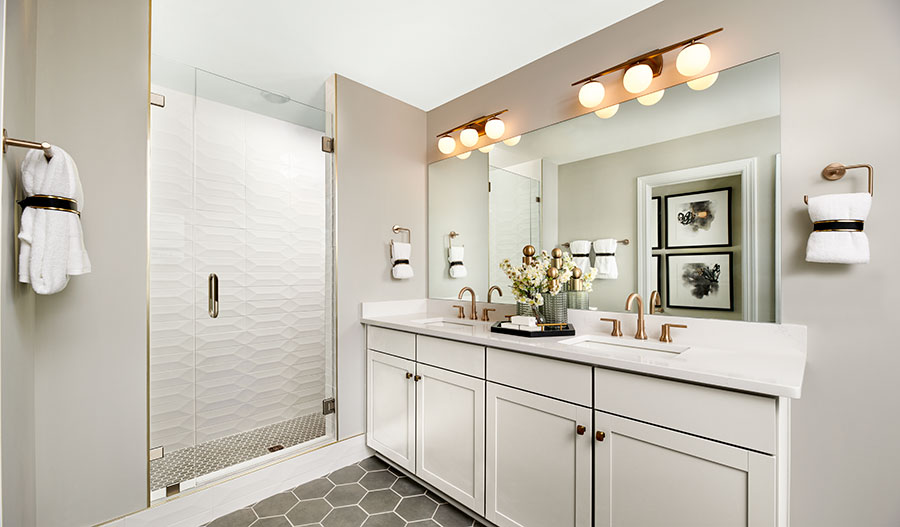
Looking to move soon? We have numerous Moonstone listings available as quick move-in options! Our talented design team carefully curates fixtures and finishes for these homes, blending timeless style with comfort and convenience.
To learn more about the Moonstone and our other inspired floor plans, chat with a New Home Specialist! They can be reached online or by phone at 888.799.8322.
The Moonstone may be built in 11 states.
Square footage is approximate. Closing dates are subject to change and cannot be guaranteed. Homebuyers may be limited in the structural changes, options and upgrades which can be made to homes.
What makes our floor plans Lifestyle Approved?
Our architects put a lot of thought into designing homes that fit the way homebuyers live today. Learn more about our in-demand features and options.
