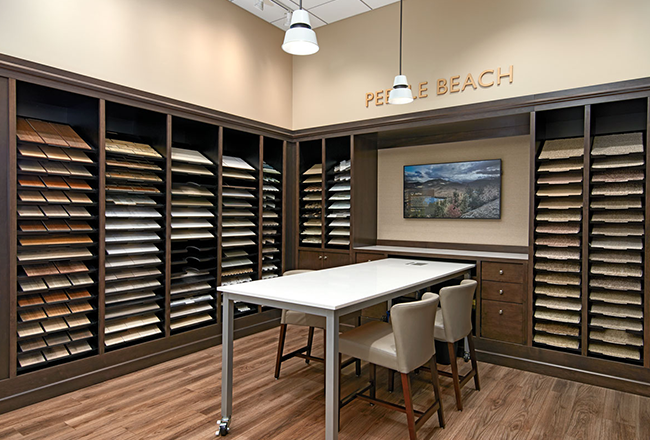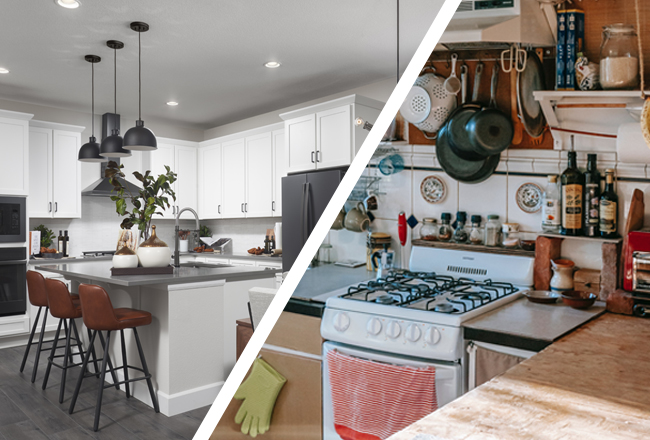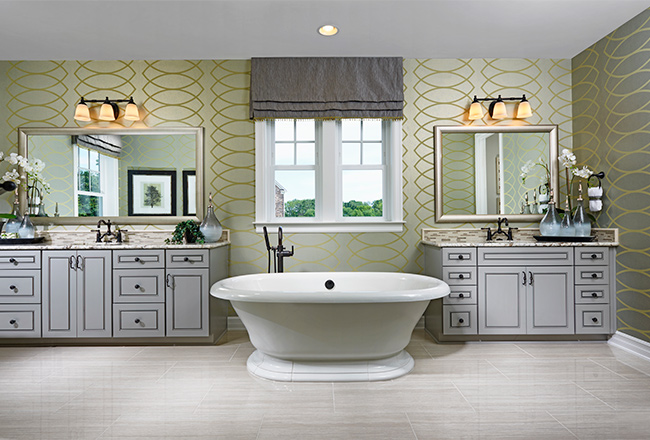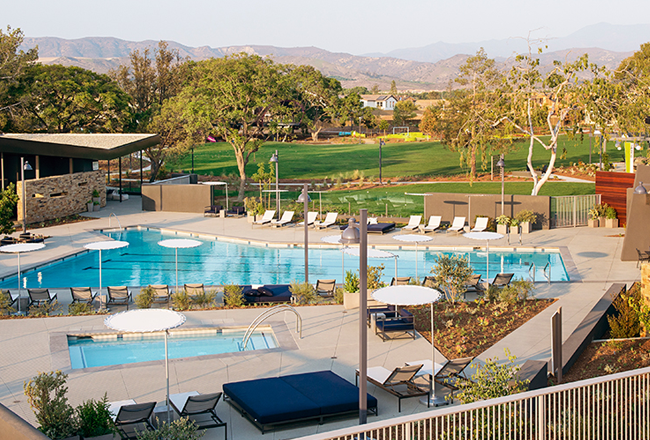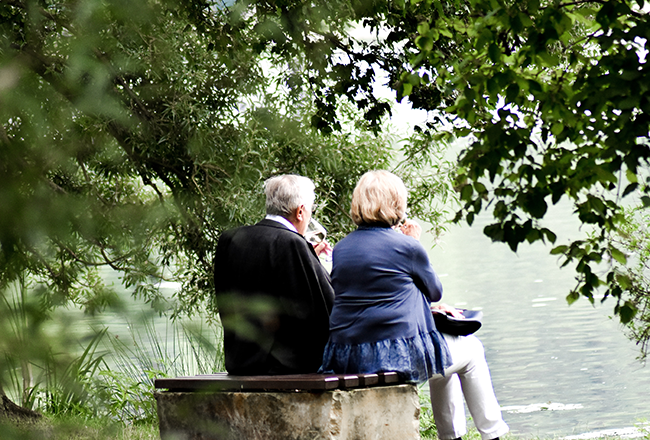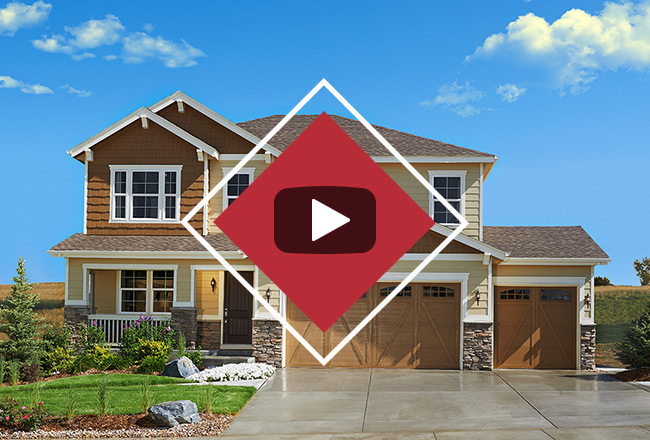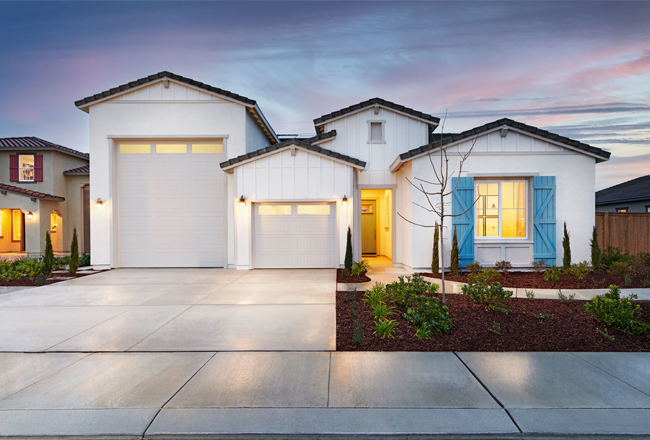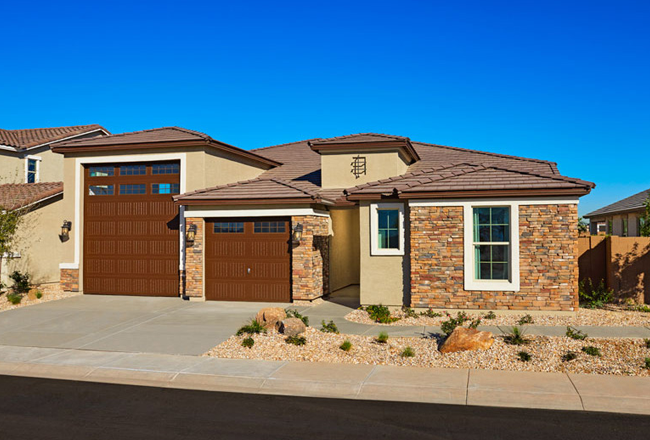Category: Buying a home
House hunting? From assessing floor plan needs to touring model homes, we have the expertise to guide you through your journey to homeownership.
-
How to Choose Stair Railings for Your Home
Read more: How to Choose Stair Railings for Your HomeStair railings may not always be top of mind when personalizing new home finishes, but perhaps they should be. In addition to enhancing safety, they can change the entire look and feel of a home. If you want a staircase that will make them stare, there are three types of railings to consider. Learn more.
-
Flooring Options: A Big Step For Your New Home
Read more: Flooring Options: A Big Step For Your New HomeAn advantage of buying a brand-new home is the freedom to personalize the space. And that means floors are fair game. From carpet to tile to hardwood, the possibilities can seem endless. Your new home is a reflection of your unique personality and style, so be sure to select surfaces that you’ll enjoy looking at—and…
-
New Home or Resale?
Read more: New Home or Resale?The tight resale housing market has many prospective homebuyers considering purchasing a new home in the new year. But limited inventory and avoiding bidding wars are just a few of the advantages of buying a brand-new home. Read on for help answering the age-old question: New home or resale?
-
3 Kitchen and Bath Design Trends at the Home Gallery™
Read more: 3 Kitchen and Bath Design Trends at the Home Gallery™The new year will be here before you know it. And if finding a new home—or renovating your current abode—is among your resolutions, you’re going to want to learn about today’s hottest kitchen and bath design trends. So, we asked the pros at our Home Gallery™ which styles are currently causing a buzz, and now…
-
Individual vs. Master Planned Communities
Read more: Individual vs. Master Planned CommunitiesWhen searching for a brand-new home, did you know that there are different types of neighborhoods to consider? Large master planned communities have an overarching developer and tend to have more amenities. Smaller enclaves may also have amenities, plus an environment you may enjoy. We’re breaking down the differences in this article to give you…
-
What Are HOA Fees?
Read more: What Are HOA Fees?As more and more neighborhoods are built as planned communities with shared amenities, more and more homeowners are finding themselves part of a homeowner association (HOA). Membership in an HOA requires that you pay a fee, known as an HOA fee, usually monthly or yearly. These fees often go to common area maintenance and use…
-
Featured Floor Plan: The Lapis
Read more: Featured Floor Plan: The LapisFrom its charming covered entry and versatile flex space, to its lavish owner’s suite, the Lapis floor plan is a fantastic new home. Other highlights include an open great room and a kitchen boasting an island and a walk-in pantry. Want to know more? Keep reading and find out why we think the Lapis is…
-
Best Places to Retire in the United States
Read more: Best Places to Retire in the United StatesWe all want to live where we’d like to retire, but many of us have yet to figure out where exactly that is. Fortunately, with over 40 years’ experience exploring (and building in!) great places to retire from coast to coast, we’ve got a few suggestions you may not have considered before.
-
Let’s Hear it for the Hemingway
Read more: Let’s Hear it for the HemingwayWelcoming and wonderfully versatile, the Hemingway lays the foundation for a truly fantastic new home. Boasting approximately 2,450 to 3,600 sq. ft. of stylish living space, this perennially popular plan offers room to grow and the flexibility to adapt to your lifestyle. Want to know more? Keep reading and find out why we think the…
-
Building Your Dream Home: How to Choose a Homesite
Read more: Building Your Dream Home: How to Choose a HomesiteBuilding a new home? Depending on the variety of lots available and the floor plan you’ve selected, you may have a choice of homesites. Don’t be content to simply pick your spot from a plat plan! Go out and see each homesite firsthand. You’ll likely be living in your new home for many years to…
-
Contract on Your Dream Home in a Low-inventory Housing Market—Here’s How!
Read more: Contract on Your Dream Home in a Low-inventory Housing Market—Here’s How!Home shopping can be stressful in the best times, and a low-inventory housing market can make it even harder to land the listing of your dreams. That shouldn’t stop you from making your move! We put together some tips for contracting in a tight market—plus insight into why new construction could be your best choice.
-
See What Sets the Deacon Floor Plan Apart
Read more: See What Sets the Deacon Floor Plan ApartFrom its captivating curb appeal and versatile flex space, to its impressive kitchen and elegant owner’s suite, the single-story Deacon floor plan was designed to turn heads. It even features an attached RV garage for added convenience! Want to learn more about this must-see home, which ranges from approximately 2,390 to 2,430 square feet? Let…

