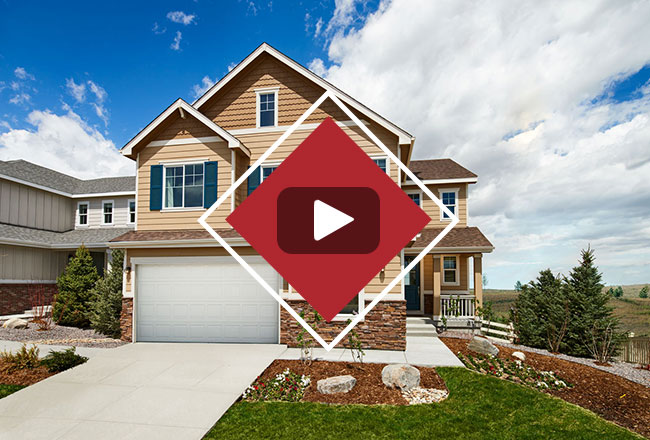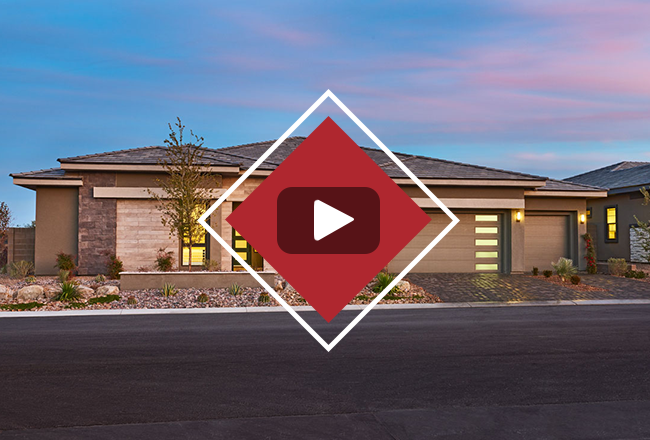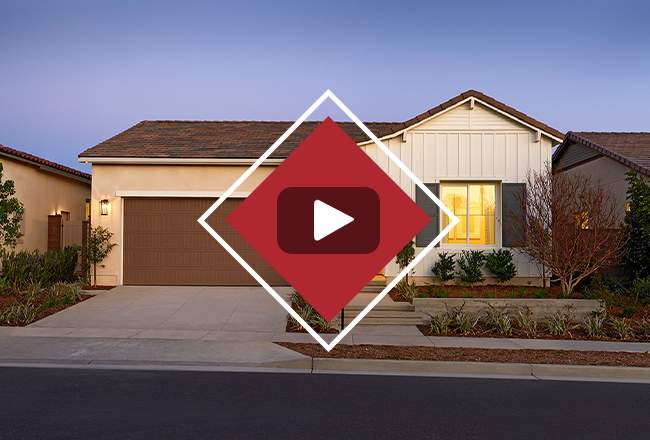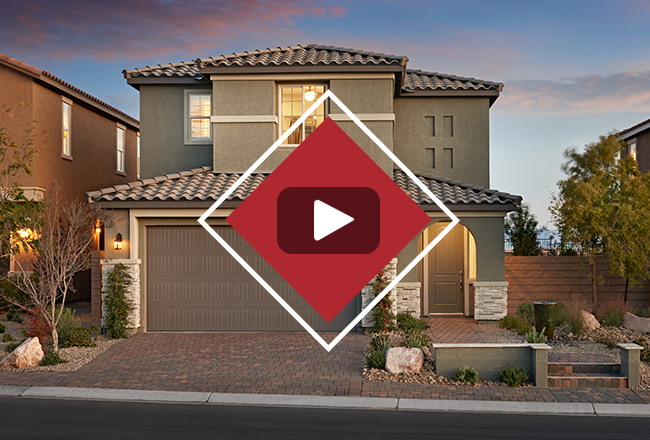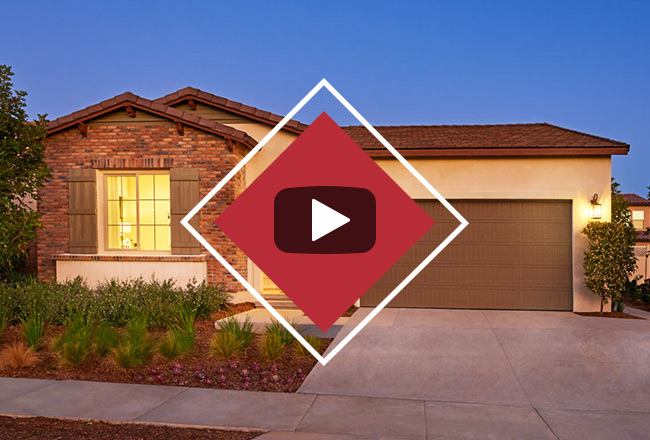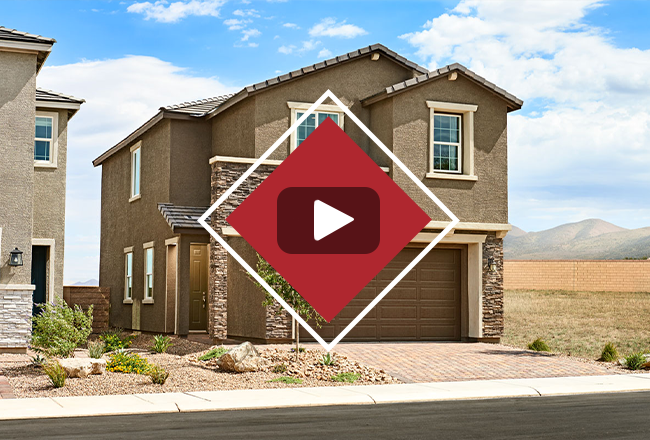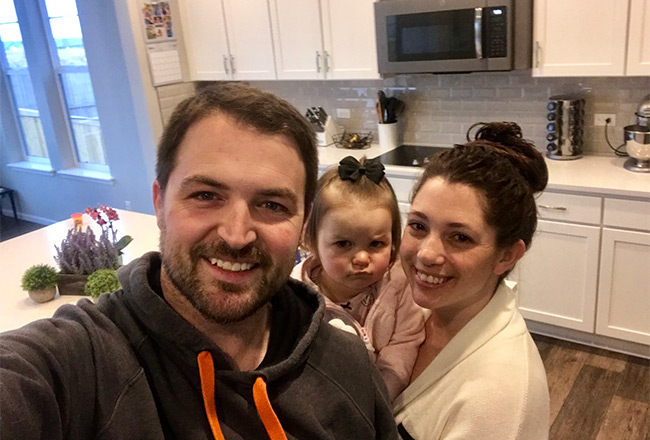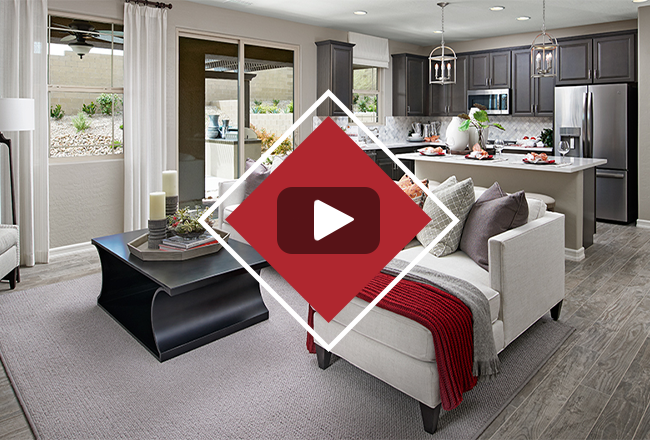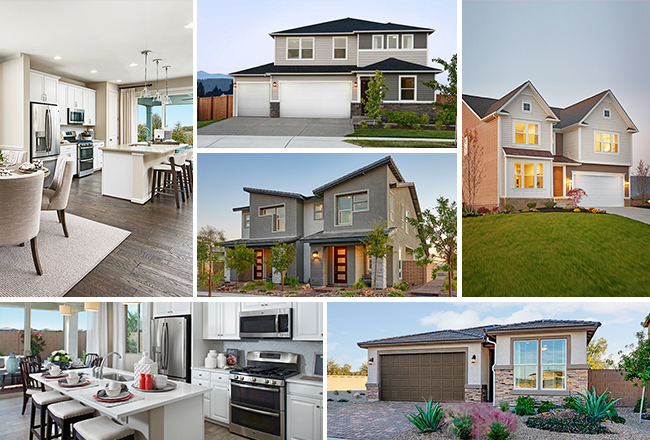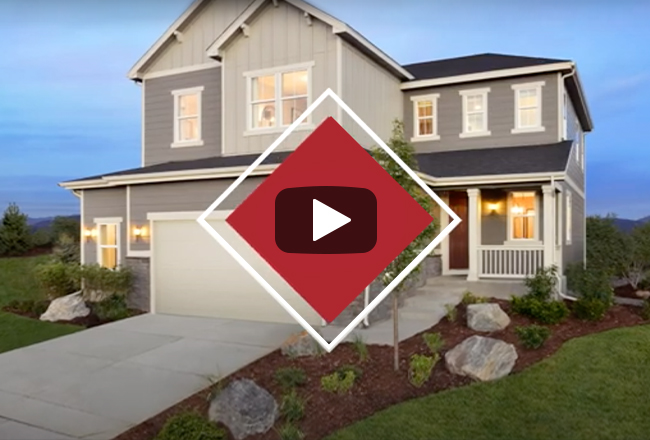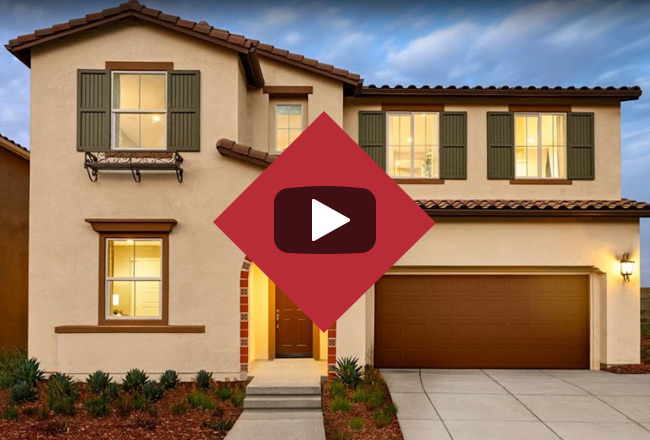Category: Buying a home
House hunting? From assessing floor plan needs to touring model homes, we have the expertise to guide you through your journey to homeownership.
Floor Plan of the Week: The Yorktown
Read more: Floor Plan of the Week: The YorktownThe Yorktown is a two-story floor plan with a thoughtfully designed layout. The versatile loft is a particularly appealing feature. Enjoy a video tour to see what you love about this plan that is offered in many states where we build.
Floor Plan of the Week: The Robert
Read more: Floor Plan of the Week: The RobertThe single-story Robert is among the most luxurious floor plans in our lineup, boasting designer details and sought-after features, including an immense kitchen island and a lavish master suite with sitting area. It offers 4 to 5 bedrooms, 3.5 to 4.5 bathrooms, 3 to 4 garage bays and approximately 4,000 to 4,010 ft. Learn more.
Floor Plan of the Week: The Alan II
Read more: Floor Plan of the Week: The Alan IIThe ranch-style Alan II plan makes entertaining easy, boasting a formal dining room and an open great room that flows into an inviting kitchen with a convenient center island. It features 2 to 5 bedrooms, 2.5 to 3 bathrooms, 2 garage bays and approximately 1,970 to 2,080 sq. ft. Get additional details.
Floor Plan of the Week: The Dogwood
Read more: Floor Plan of the Week: The DogwoodThe main floor of the must-see Dogwood plan is anchored by open entertaining areas, including a gourmet kitchen, a spacious great room and a comfortable dining area with an adjacent covered patio. What’s your favorite feature of this thoughtfully designed Seasons™ Collection home? Highlights: Open layout, gourmet kitchen, versatile loft, elegant master suite with immense…
Floor Plan of the Week: The Avalon
Read more: Floor Plan of the Week: The AvalonThe ranch-style Avalon boasts an elegant master suite with a spacious bathroom, and a relaxing covered patio. The popular plan features 2 to 4 bedrooms, 2 to 3 bathrooms, 2 to 3 garage bays and approximately 1,900 to 1,950 sq. ft. Check out the included features!
Floor Plan of the Week: The Oleander
Read more: Floor Plan of the Week: The OleanderShowcasing a sought-after open layout that’s ideal entertaining, the Oleander floor plan boasts undeniable appeal.
Advice From Richmond American Homebuyers
Read more: Advice From Richmond American HomebuyersDeciding to purchase a brand-new home is an exhilarating—and sometimes intimidating—process. Get helpful hints directly from Richmond American homeowners about navigating the homebuying journey. Hear more from our happy homebuyers! Want to share your homebuying story? Email us at questions@richmondamerican.com.
Floor Plan of the Week: The Lantana
Read more: Floor Plan of the Week: The LantanaThe Lantana floor plan is a newer addition to the popular Seasons™ Collection, and we especially love the spacious master closet! Here’s more: Highlights: Charming covered entry, luxurious master suite with expansive walk-in closet and convenient upstairs laundry Options: Gourmet kitchen features, covered patio, versatile loft and deluxe master bath Check pricing & availability! Ready…
Know the Facts Before You Buy a Foreclosed Home
Read more: Know the Facts Before You Buy a Foreclosed HomeMany people assume that foreclosed homes are cost effective, but that may not always be the case. Buying a foreclosed home tends to come with challenges homebuyers don’t expect. “As-is” condition It’s no secret that foreclosed homes are not always in great shape. Once homeowners realize they’re heading for foreclosure, they’re less likely to keep…
91 New Communities (& Counting) in 2020!
Read more: 91 New Communities (& Counting) in 2020!Our Grand Opening celebrations may look a little different these days, but we’re still doing our part to meet the demand for new homes! Check out all the new communities we’ve opened so far in 2020. You may find a few you’ve missed.
Floor Plan of the Week: The Seth
Read more: Floor Plan of the Week: The SethBoasting a formal dining room, spacious great room and well-appointed kitchen, the must-see Seth plan was designed for entertaining. We also love the versatile loft—perfect for movie or game night! Here’s more: Highlights: Open layout, formal dining room, kitchen island, private study and elegant master suite Options: Gourmet kitchen, sunroom, finished basement and relaxing covered…
Floor Plan of the Week: The Andrea
Read more: Floor Plan of the Week: The AndreaThe thoughtfully designed Andrea floor plan is a must-see! We especially love the loft space upstairs. Discover what you like about it: Highlights: Private study, generous walk-in pantry, versatile loft and luxurious master suite Options: Great room fireplace, gourmet and professional kitchen features and relaxing covered patio Check pricing & availability! Ready to take a…
