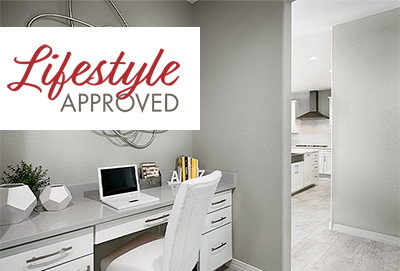If you’re looking for a home that offers both thoughtfully designed living space and a garage with enough room to accommodate a recreational vehicle, Richmond American’s Copper plan should definitely be on your radar. Keep reading to learn more about this inspired Seasons™ Collection floor plan boasting RV storage!
Typical specs:
- 3 to 4 bedrooms
- 2 bathrooms
- Approx. 1,950 sq. ft.
- 2-car + RV garage
Inspired layout
This ranch-style plan is highlighted by an open-concept layout that features an expansive great room, a generous dining area and an impressive kitchen with a roomy pantry and a center island. Homes with gourmet kitchens and covered patios will be available in certain regions.
Ample privacy
The Copper’s lavish primary suite offers a spacious walk-in closet and a private bathroom that may include deluxe options. Select Copper homes may be built with a study—perfect for homeowners who work remotely! A versatile flex room will be built in lieu of the study in some homes.
The RV storage space you’ve been seeking
Richmond American’s UltraGarage® is an attached, extra-tall garage designed to house a range of vehicles for all your storage needs. If you’ve been spending money on RV storage, or if you’ve been appropriating a space not designed to accommodate such a large vehicle, the UltraGarage® can provide peace of mind and make monthly parking payments a distant memory. If you ever sell your RV or boat or just need extra space, the UltraGarage® can be converted into workshop, an exercise area, a hobby room… the possibilities are endless!
Quick move-in options and designer details
Looking to move in the near future? Great news! Several Copper quick move-in homes are available. Our team of in-house designers has carefully selected fixtures and finishes to provide buyers with a brand-new home ready to be filled with furnishings and art.
Interested in exploring some additional plans that offer RV storage? Call 888.799.8322 or chat online with one of our local experts to learn more about our inspired home collections and must-see communities near you.
The Copper is currently offered in six states.
What makes our floor plans Lifestyle Approved?
Our architects put a lot of thought into designing homes that fit the way homebuyers live today. Learn more about our in-demand features and options.
Square footage is approximate. Closing dates are subject to change and cannot be guaranteed. Homebuyers may be limited in the structural changes, options and upgrades which can be made to homes.




