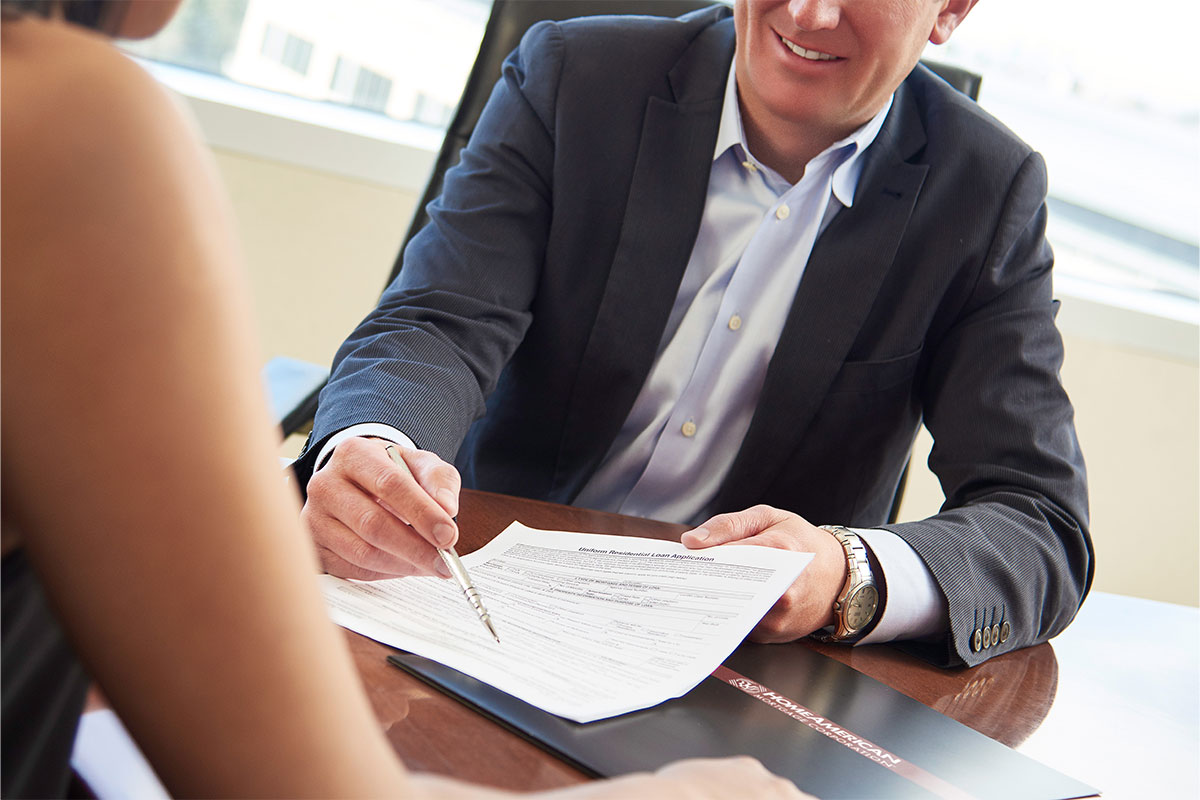Boasting exciting features and thoughtful design, it’s easy to fall in the love with the Evelyn. This versatile paired-home plan is ready-made for entertaining, showcasing an open kitchen overlooking a great room on the main floor, and a private deck on the third.
- 3 to 4 bedrooms
- 3 baths
- 2-car garage
- Approx. 2,330 – 2,430 sq. ft.
Highlights: Open layout, inviting great room, deluxe kitchen, master-suite and third-floor decks
Options: Gourmet kitchen features, flex room in lieu of fourth bedroom, double sinks and shower at secondary bath, wet bar at bonus room
Ready to take a closer look? Make an appointment now: 888.500.7060.
See more floor plan video tours here.



