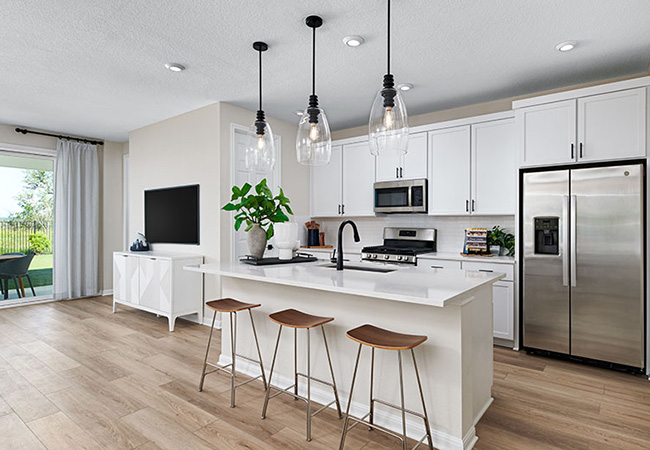The ranch-style Raleigh floor plan is a must-see! The expansive great room is among our favorite features. Discover what you love about the Raleigh:
- 4 to 5 bed
- 2 to 3 bath
- 2- to 3-car garage
- Approx. 2,220 sq. ft.
Highlights: Inviting covered patio, generous walk-in pantry and luxurious master suite
Options: Guest suite, gourmet kitchen features, butler’s pantry and formal dining room
Ready to take a closer look? Make an appointment now: 888.500.7060. See more floor plan video tours here.



