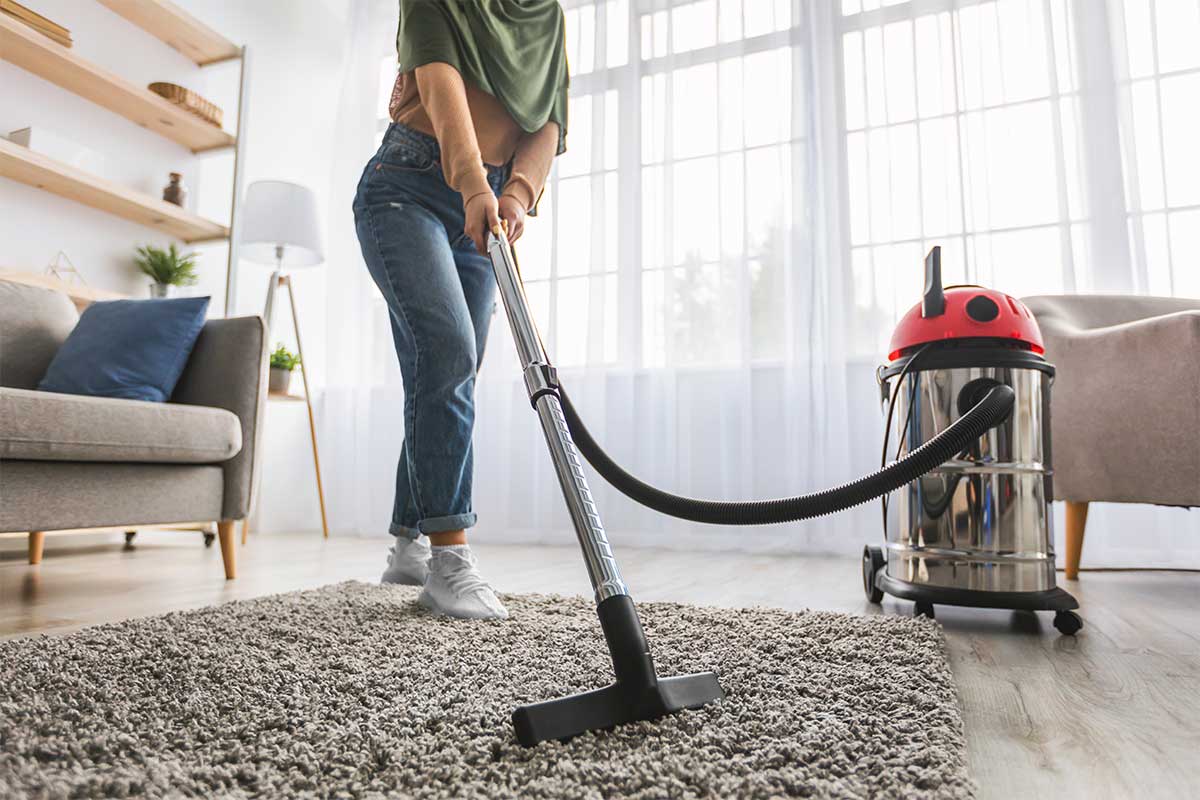Boasting a formal dining room, spacious great room and well-appointed kitchen, the must-see Seth plan was designed for entertaining. We also love the versatile loft—perfect for movie or game night! Here’s more:
- 4 to 7 bed
- 2.5 to 5 baths
- 2- to 3-car garage
- approx. 2,900 to 4,720 sq. ft.
Highlights: Open layout, formal dining room, kitchen island, private study and elegant master suite
Options: Gourmet kitchen, sunroom, finished basement and relaxing covered patio
Check pricing & availability!
Ready to take a closer look? Make an appointment now: 888.500.7060.
See more floor plan video tours here.



