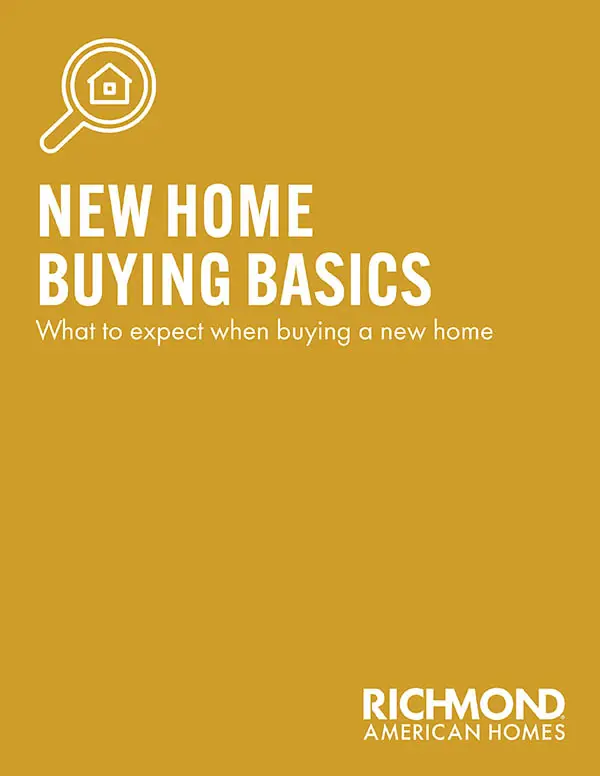Part of our sought-after Seasons™ Collection, the charming Jonquil floor plan optimizes ranch-style living with a thoughtfully designed living space that boasts several appealing features that you’re sure to appreciate. Keep reading to learn more about all the Jonquil has to offer!
- 2 to 3 bed
- 2 bath
- 2- or 3-car garage
- approx. 1,240 to 1,320 sq. ft.
Highlights: Welcoming guests in style with an inviting covered entry, this plan continues to impress with a spacious great room that flows into an open dining area and a well-appointed kitchen showcasing a center island and a walk-in pantry. Additional highlights of this plan include a lavish owner’s suite offering an expansive walk-in closet and a private bath, a convenient laundry and a shared bathroom.
Designer details: Depending on the community and listing, Jonquil homes may include a study in lieu of a secondary bedroom, a covered patio (which can be expanded), an alternate kitchen layout, a finished basement and a 3-car garage. Our talented team of professional designers carefully curates fixtures and finishes to ensure a timeless, cohesive look and feel throughout each home.
Ready to take a closer look? Make an appointment now: 888.799.8322.
See more floor plan video tours here.
Ready to find a home that suits your taste and lifestyle?
Learn about the homebuilding process from beginning to end, so you know what to expect when you find your dream home.




