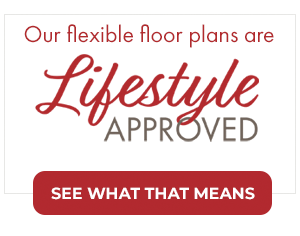To love your home is to view it as more than just a roof over your head. Your house should be your haven, a place that you can truly make your own. Whether you’ll be balancing remote work, raising a family, exploring creative pursuits, or simply trying to keep things running smoothly, the way a floor plan is laid out can make all the difference in the world.
While additional square footage may seem like the best way to get more out of a home, the truth is that it’s not always about size. Making the most of a home’s living spaces can go a long way toward helping you love your next address. A smart, adaptable floor plan—or even a creative recalibration of how you use the rooms—can dramatically improve the level of comfort and functionality of a home.
Want your next home to serve as an extension of your lifestyle? Here are five ways to help you love your home’s floor plan:
1. Boost bonus/flex space
When it comes to versatility, few areas in a home are as adaptable as a bonus or flex room. These rooms are like blank canvases—they can evolve with your family’s needs over time and be customized to serve a wide variety of functions. Examples can include:
Home office
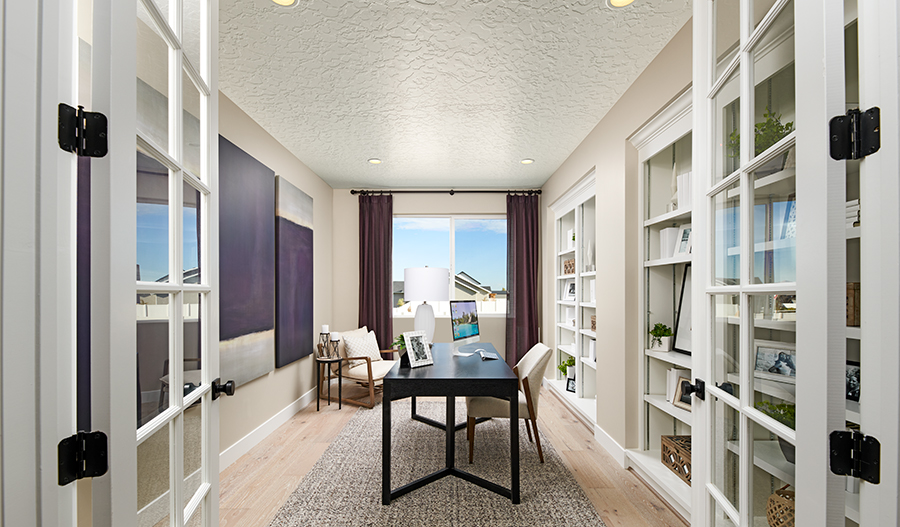
The rise of remote and hybrid work models has made having a designated workspace more important than ever. If the home you have your eye on doesn’t include a traditional study or office, don’t worry. A bonus room or flex space can be easily transformed into a productivity haven. Add some office furniture, task lighting, and a few shelves, and you’ve got a professional-grade workspace!
Home gym
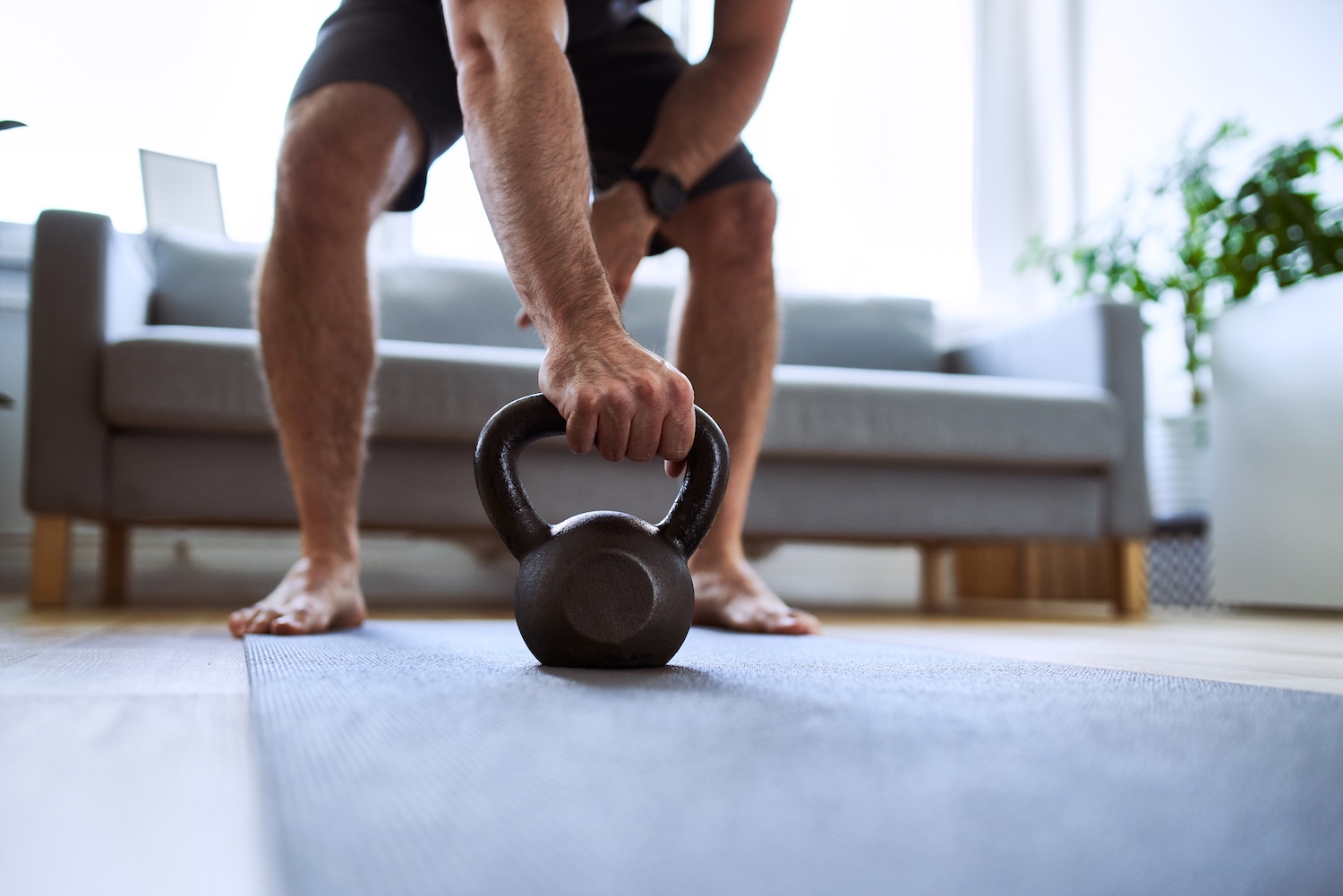
Skip the gym commute and take your workouts into your own hands—and living space—by converting your bonus room into a fitness area. A rec room, loft, or spare bedroom can also become a motivating space for yoga, cardio, strength training, or even dance. Rubber flooring, full-length mirrors, shelves and storage bins for gear, and some speakers can go a long way in making your workouts as enjoyable as they are convenient.
Children’s playroom

For families with young kids, clutter often becomes a constant battle. Toys, video games, dress-up clothes and craft supplies can quickly take over living areas. A flex space can serve as a designated playroom, giving kids their own creative haven while keeping your main living areas tidy. As they grow older, this room can transition into a study zone, teen lounge, or even a cozy guest room.
Music room
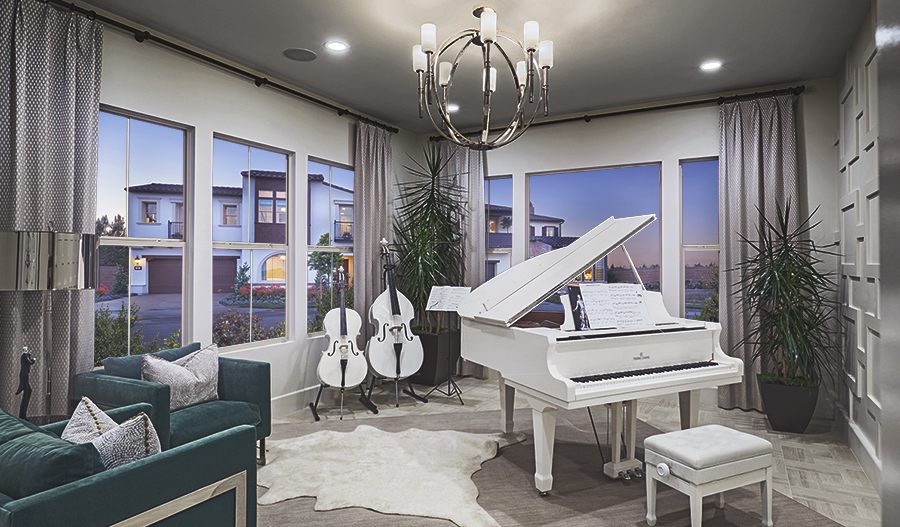
Unleash your inner rock star by converting your flex space into a music room. Place amplifiers or your grand piano in strategic places, add wall mounts to showcase your instruments, set up a few comfy seats for your biggest fans, and leave room for your band to jam away!
2. Maximize a pocket office/tech center
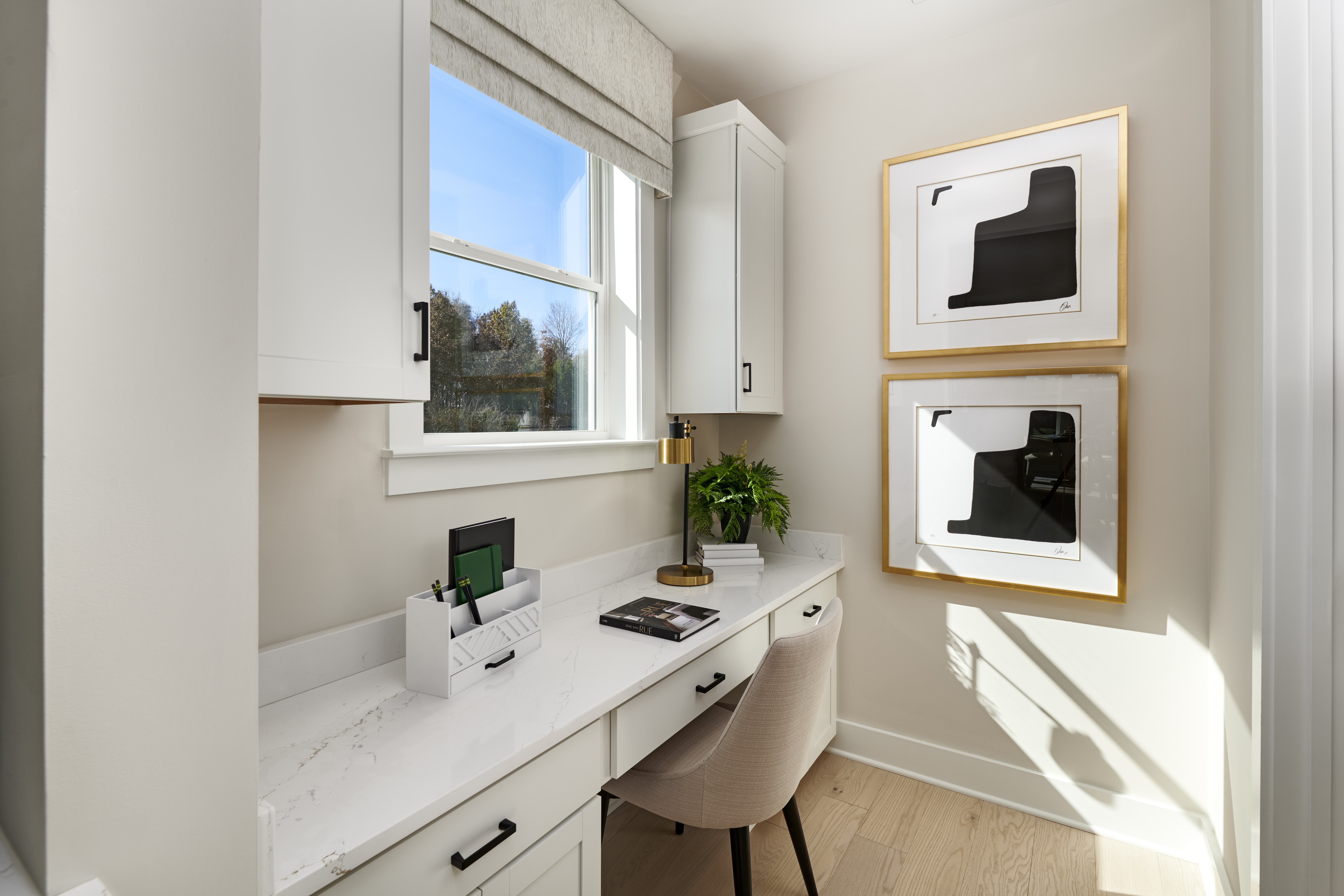
Not every home needs a full-size office or study—and that’s where pocket offices and tech centers come in. These small, smartly placed workstations often appear in hallways, near kitchens, in lofts, or under staircases. They’re ideal for managing household paperwork, answering emails, or helping kids with homework while you’re prepping dinner.
Because they require minimal space, pocket offices are a great solution for homes of any size. If you’re buying a new home and could use a compact workspace, be on the lookout for layouts that include this unique and dynamic feature!
3. Go beyond parking with an RV garage
Think RV garages are only for adventurers? Think again. These oversized garages may be one of the most underrated features in modern home design. With taller ceilings and ample floor space, RV garages can be used for much more than housing RVs, boats, snowmobiles and jet skis. This flexibility can be especially valuable as your family’s needs evolve over time.
Creative uses for an RV garage can include:
- Home workshops or studios: Perfect artists, or mechanics who need space to spread out and create.
- Hobby workspace: If you’re a model train enthusiast or have another hobby that requires a decent amount of space, an RV garage should have exactly what you need.
- Storage space: Store seasonal gear, sports equipment, or even set up an indoor bike rack or kayak wall.
- Fitness or gaming zone: Throw some mats down and get your sweat on, or set up the multi-terminal gaming station you’ve always dreamed of!
Sky Village at Rocking K in Tucson, Arizona, currently has homes showcasing the UltraGarage® available for quick move-in!
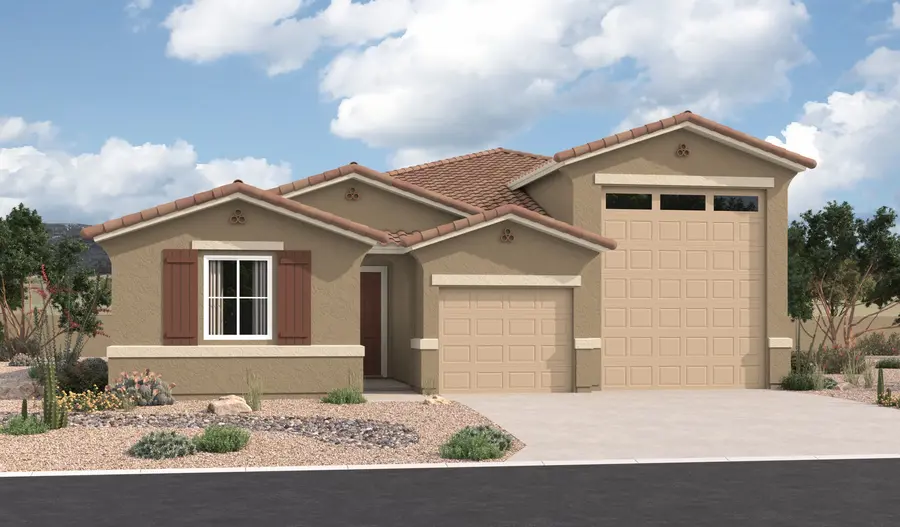
Check out where else the UltraGarage® is offered HERE.
4. Get creative in the basement

A basement is one of those features that quietly packs a major punch. It’s a space that’s brimming with potential for both function and fun.
Want a cozy home theater or a place to play games with friends? A finished basement is the perfect spot. Install a projector, comfortable seating, and a surround sound system—or get your competitive juices flowing with a ping pong or billiards table. Basements can also be a great place for a home office or additional bedrooms.
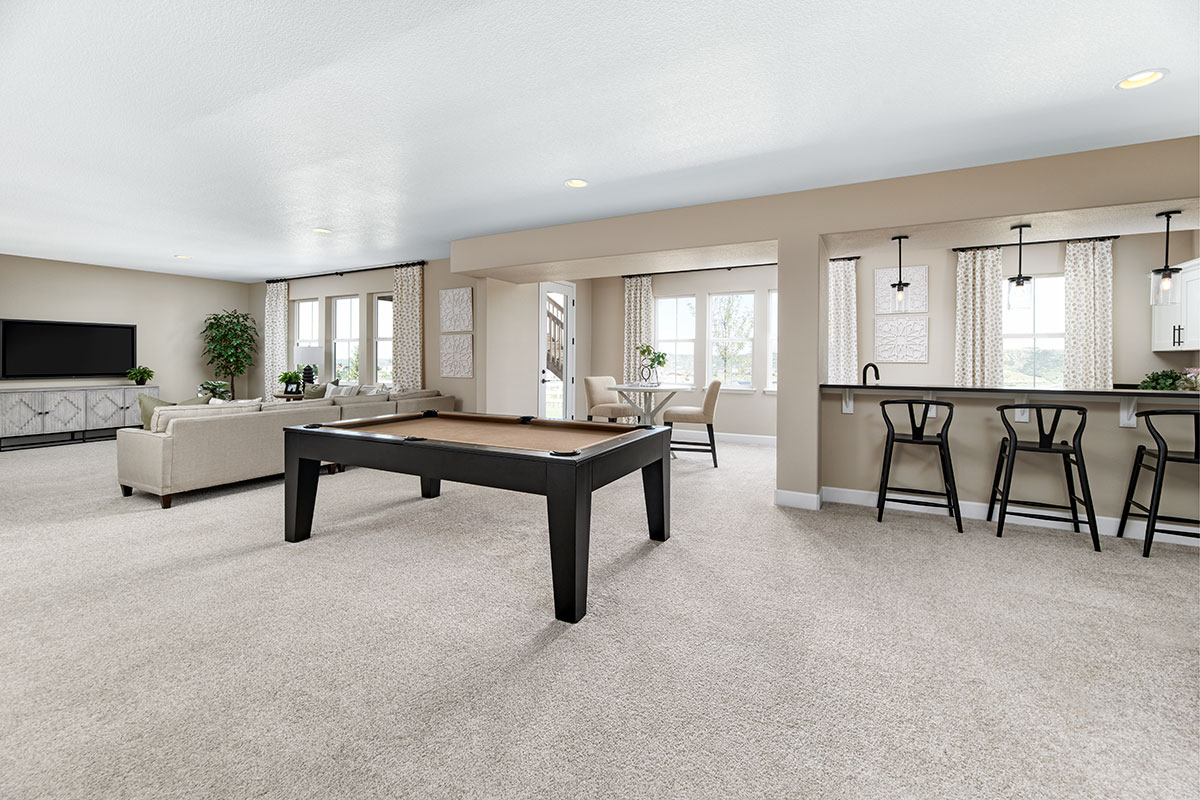
Hosting gatherings becomes a breeze when you have a wet bar/kitchenette and seating area in the basement. It’s a great way to entertain without crowding your main kitchen. And let’s not forget the sheer value of additional storage. Use built-in shelving and hidden closets to keep your seasonal items organized and out of sight.
5. Make laundry your new favorite chore!

Doing laundry may never top your list of enjoyable household activities, but a well-designed laundry room can make a surprisingly big difference in how you approach this often dreaded task. Especially in two- or three-story homes, having the laundry room located upstairs—near the bedrooms—can save time and prevent you from having to haul baskets up and down the stairs. There are also some innovative ways to reconfigure a laundry room to make cleaning your clothes more convenient:
- Incorporate stylish storage cabinets and drying racks.
- Add a folding counter and utility sink.
- Use a calming color palette and decorative touches to make the space more inviting.
Check out this article for additional tips on optimizing your laundry rooms.
When evaluating your current home—or exploring options for a new one—it’s worth asking more than just, “How big is it?” A more meaningful question might be, “How well can this space support the way I live today—and how easily can it adapt as my life changes?”
Determining the type of floor plan that fits your unique work-life situation is a crucial step in the homebuying process. Consider elements such as the number of stories, overall square footage, and any specific features you may need, like an RV garage, a home office, or a guest suite. Our expert design team has crafted inviting homes with thoughtful layouts and desirable amenities that enhance every aspect of living, working, and entertaining—ensuring comfort, convenience, and ease in every detail.
Richmond American Homes’ inspired floor plans go beyond square footage—they’re designed to adapt to your evolving lifestyle. Open-concept layouts, convertible lofts, versatile dens, and bonus rooms offer the flexibility to meet your changing needs, whether you’re starting a family, launching a home business, or simply seeking better flow and functionality.
With thoughtful planning, a little imagination, and a willingness to see a space in new ways, you can create a home that not only fits your lifestyle but enhances it. Whether you’re transforming a flex room into a fitness area, reconfiguring your garage into an art studio, or adding a gaming station to your basement, your layout can unlock newfound comfort and joy. Shape your space with purpose—and you’ll find even more ways to truly love your home!
Having insurance offers essential protection and peace of mind. American Home Insurance Agency, Inc. is here to help you find the right policies tailored to your needs. Whether it’s home, auto, or life insurance, they’ve got you covered!

