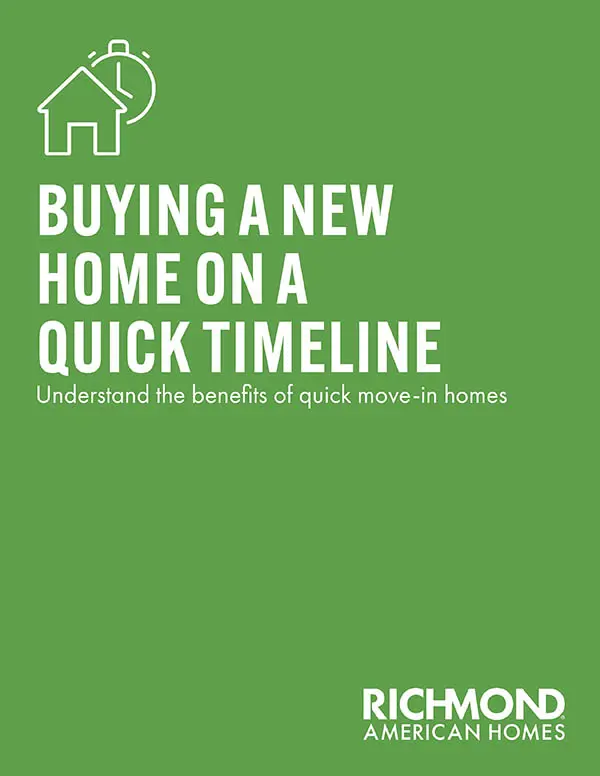Seeking a ranch-style luxury home with incredible included features, like an attached RV garage? Look no further than the dazzling Deacon plan!
From its captivating curb appeal and versatile flex space, to its impressive kitchen and elegant owner’s suite, the single-story Deacon floor plan was designed to turn heads. Wondering what makes this must-see home, which ranges from approximately 2,390 to 2,430 square feet, such a standout? Let us walk you through some of its fabulous features.
3 to 4 inviting bedrooms
This lavish floor plan has three generous bedrooms, including a secluded owner’s suite with an expansive walk-in closet (there’s no shortage of storage space in this thoughtfully designed home!). The secondary bedrooms are ideal for family and guests, and the owner’s suite can be optioned with two additional windows for even more natural light and a convenient door leading to the covered patio.
Does your family require more sleeping space? Not a problem! The Deacon also includes a flex room, which can be optioned as a fourth bedroom. Talk about a versatile floor plan!
2.5 bathrooms
The luxurious Deacon includes two full bathrooms—a large shared bath nestled between the two secondary bedrooms and a private bath just off the owner’s bedroom. The shared bathroom offers optional double sinks and a shower, and options for the owner’s bath include a stylish barn door, double sinks and a deluxe layout with a separate shower and soaking tub. In addition, a convenient powder room with an optional vanity is perfectly positioned along the main hallway for houseguests!
Fabulous flex space
As its name implies, a flex room is a flexible space that can be customized to suit your lifestyle, and the Deacon is one of several Richmond American floor plans to offer this unique feature. Many homeowners use this bonus space as a study, craft room, home gym and more! Or, as we previously mentioned, the flex room in the Deacon can be optioned as a fourth bedroom.
Open entertaining spaces
This popular floor plan is truly an entertainer’s dream, showcasing an open dining room and a spacious great room with desirable options, such as a cozy fireplace and center-meet or multi-slide doors leading onto the adjacent covered patio. The beautiful kitchen boasts a roomy walk-in pantry, a center island, ample cabinet and counter space and optional deluxe or gourmet features, like a double wall oven. Imagine all the dinner parties and holiday meals you could host in this inviting open floor plan!
Outdoor oasis
The Deacon floor plan makes a great first impression with its charming covered entry. But it’s the home’s wide covered back patio that will really capture your attention. It’s ideal for lounging, dining al fresco and hosting outdoor movie nights, among other activities. For added drama, choose the optional center-meet or multi-slide doors which bring the outside in!
2-car + attached RV garage
In addition to two traditional garage bays, the Deacon boasts an attached, extra-tall garage known as an UltraGarage®. Designed to house a range of vehicles, including RVs, boats, ATVs, jet skis, snowmobiles and more, the UltraGarage® allows homeowners to store all their most prized possessions conveniently under one roof. They can protect their vehicles from the elements, access them year-round and save on hefty off-site storage fees.
Don’t own an RV or boat? Not a problem. You can still put this sensational space to good use! Some homeowners have shared that they use their UltraGarage® for storage, as a workshop, as a home gym, as a place to practice yoga or martial arts and much more!
Learn more about the perks of having an UltraGarage®.
Where the Deacon is offered
Does the Deacon floor plan pique your interest? We don’t blame you for falling for this fabulous home! It’s currently available in Arizona, California and Nevada.
Is it possible to buy new construction and move soon?
Our free guide walks you through the process of buying a quick move-in home. You may not want to wait to watch a home be built when you have this option.
View more floor plan video tours here.




