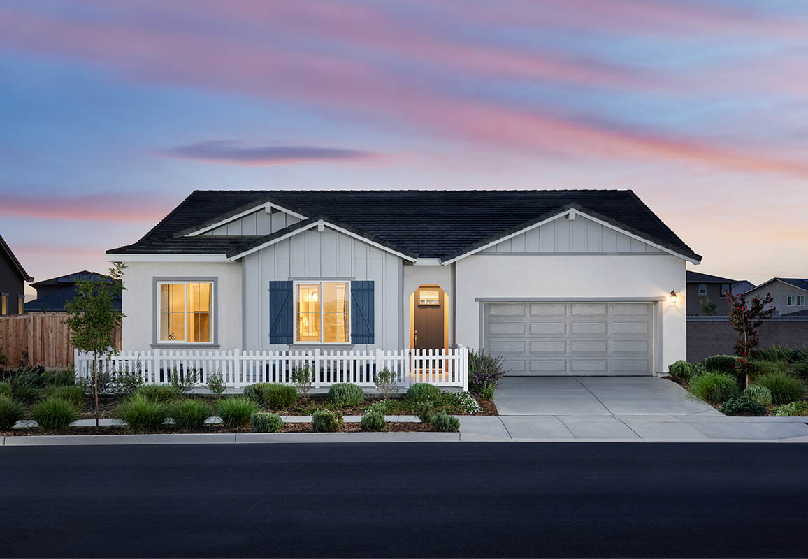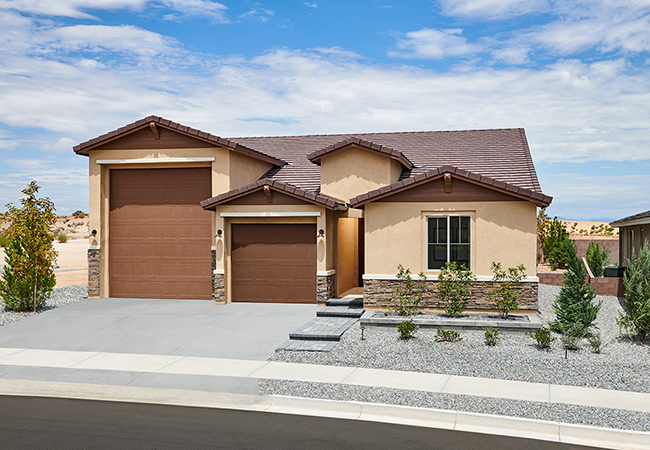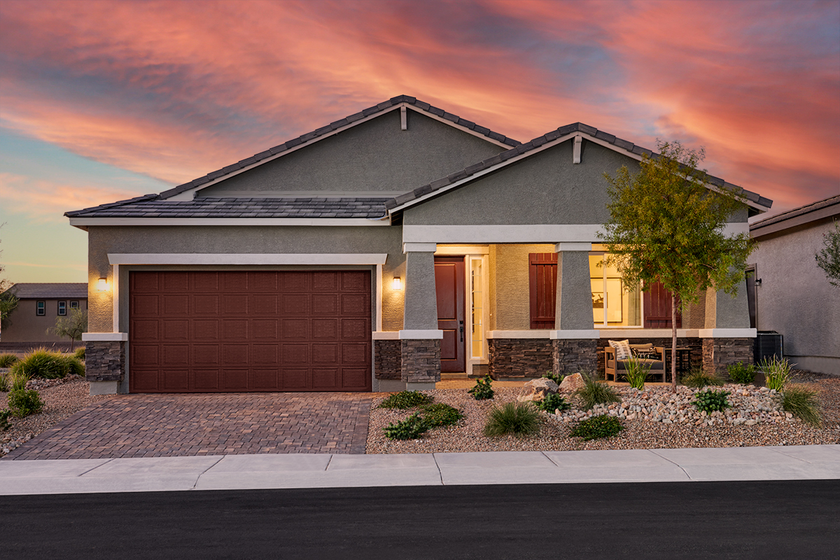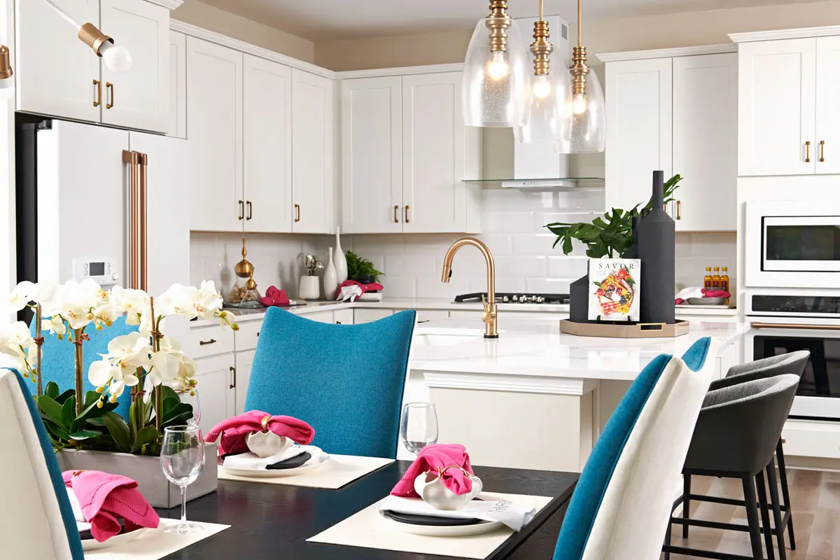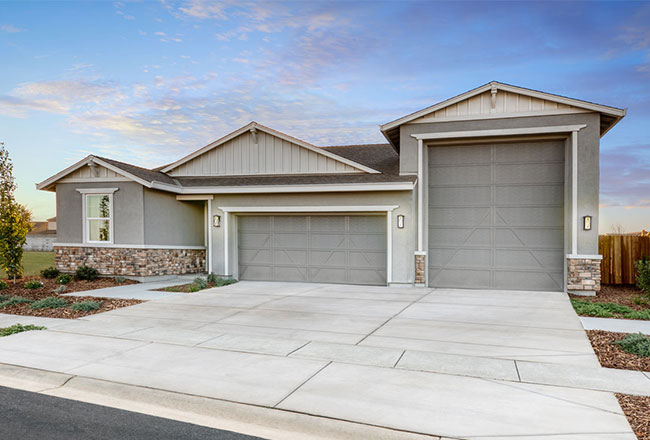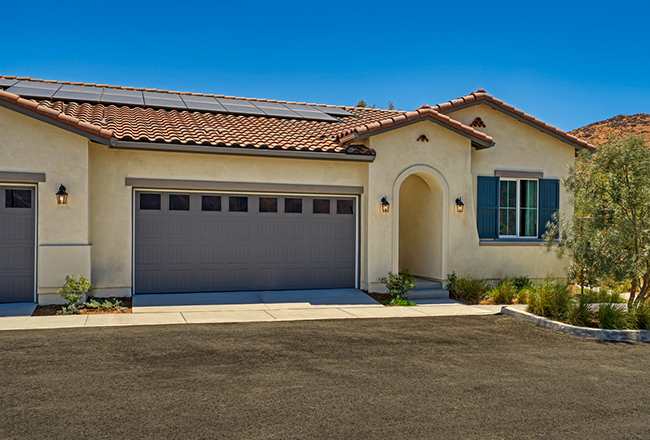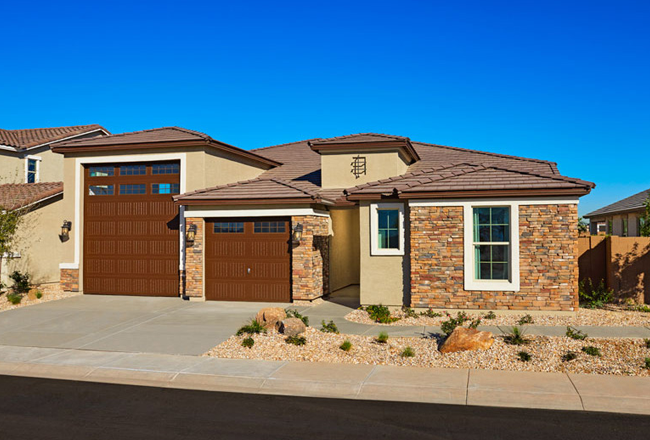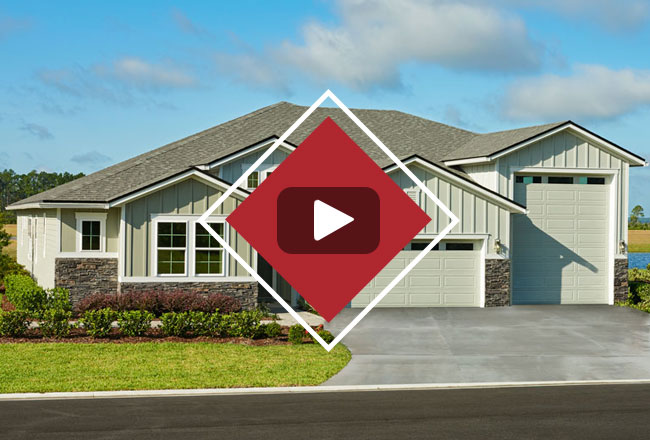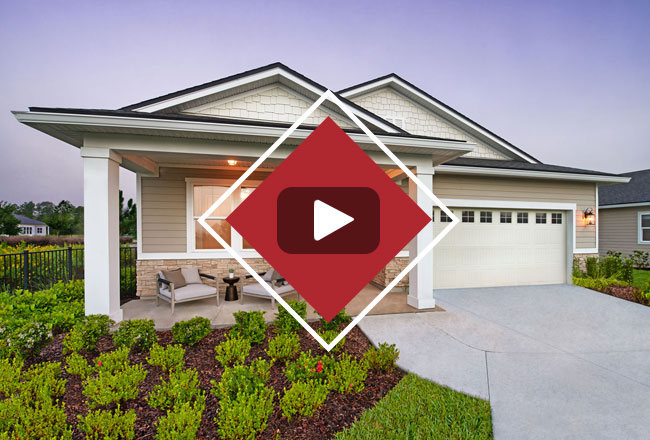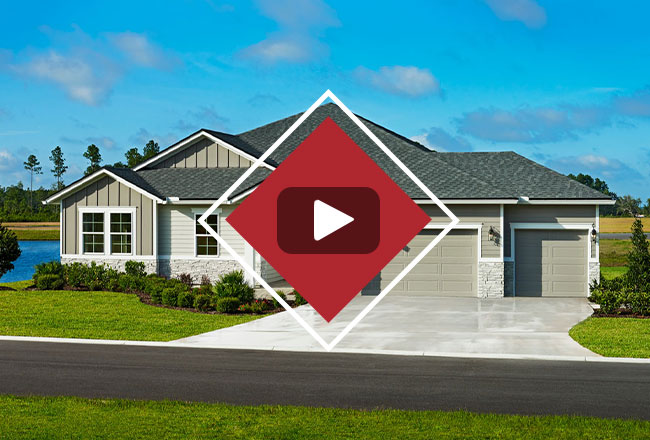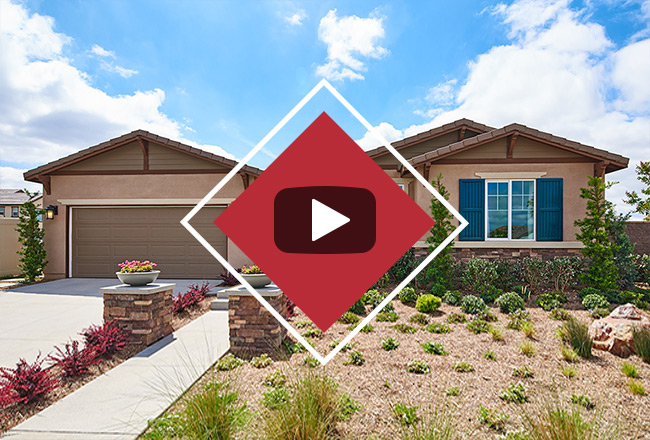Tag: ranch floor plan
The Delaney: An Eye-catching Ranch Floor Plan
Read more: The Delaney: An Eye-catching Ranch Floor PlanSingle-story floor plans may go by many names (ranch, rambler, etc.), but there is no denying the ease and accessibility that come with this type of home. If you’re searching for a beautiful, single-story home to fit your lifestyle, look no further than the Delaney! This ranch floor plan boasts a versatile layout, ample living…
The Copper: A Dynamic Floor Plan with RV Storage
Read more: The Copper: A Dynamic Floor Plan with RV StorageIf you’re looking for a home that offers both thoughtfully designed living space and a garage with enough room to accommodate your RV storage needs, Richmond American’s Copper plan should definitely be on your radar. Keep reading to learn more about this inspired Seasons™ Collection floor plan!
The Anika: A Must-see Plan in the Las Vegas Valley
Read more: The Anika: A Must-see Plan in the Las Vegas ValleySearching for a ranch-style home in the Las Vegas Valley? Look no further! The eye-catching Anika plan has it all: impressive structural features, an inviting layout perfect for entertaining, and tranquil outdoor spaces where you can soak in the warm weather. Keep reading to learn more about the Anika’s dream home potential.
Searching for Ranch Home Floor Plans? You’ll Adore the Arlington!
Read more: Searching for Ranch Home Floor Plans? You’ll Adore the Arlington!Looking for ranch home floor plans that check all the boxes on your wish list? The Arlington may be just the fit! Ease, accessibility and an airy layout reign supreme in this single-story plan, which showcases exciting features to suit any lifestyle. Keep reading to find out why the must-see Arlington has undeniable “dream home”…
Discover the Inspired Bronze Plan
Read more: Discover the Inspired Bronze PlanBoasting abundant storage space and a dynamic open layout, the beautiful Bronze plan is a must-see for house hunters seeking a thoughtfully designed, single-story home. Learn about the many features and options that make it such a popular pick among today’s homebuyers (including its attached RV garage!). Read more.
Featured Floor Plan: The Jonquil
Read more: Featured Floor Plan: The JonquilPart of our sought-after Seasons™ Collection, the charming Jonquil floor plan optimizes ranch-style living with a thoughtfully designed living space that boasts several appealing features that you’re sure to appreciate. Keep reading to learn more about all the Jonquil has to offer!
See What Sets the Deacon Floor Plan Apart
Read more: See What Sets the Deacon Floor Plan ApartFrom its captivating curb appeal and versatile flex space, to its impressive kitchen and elegant owner’s suite, the single-story Deacon floor plan was designed to turn heads. It even features an attached RV garage for added convenience! Want to learn more about this must-see home, which ranges from approximately 2,390 to 2,430 square feet? Let…
Featured Floor Plan: The Hanson
Read more: Featured Floor Plan: The HansonSee why homebuyers love the Hanson! This 3- to 4-bed ranch plan offers an attached RV garage and so much more. Watch the video tour and find out where it’s built!
Featured Floor Plan: The Harley
Read more: Featured Floor Plan: The HarleyShowcasing a thoughtful ranch-style layout designed with convenience in mind, the versatile Harley plan boasts a range of exciting features, including an attached RV garage (also known as an UltraGarage®). There’s a lot more to love about the Harley: find out below! Highlights: Private study, kitchen with walk-in pantry and center island, covered patio This…
Featured Floor Plan: The Slate
Read more: Featured Floor Plan: The SlatePart of our popular Seasons™ Collection, the single-story Slate plan features a secluded primary suite with an immense walk-in closet, and a covered patio that’s ideal for relaxing and entertaining. Learn more about this must-see plan: Highlights: Open great room, well-appointed kitchen with center island, elegant primary suite with walk-in closet, and serene covered patio…
Floor Plan of the Week: The Daniel
Read more: Floor Plan of the Week: The DanielSearching for a new home with ample space for relaxing and entertaining? The ranch-style Daniel plan has the design elements you’re seeking! It also offers an expansive great room, a well-appointed kitchen and a serene patio, plus 3 to 5 bedrooms, 2.5 to 3.5 bathrooms, 3 to 4 garage bays and approximately 2,110 to 2,360…
Floor Plan of the Week: The Dominic
Read more: Floor Plan of the Week: The DominicSeeking a ranch-style luxury home with designer details and plenty of room for personalization? The dramatic Dominic plan is sure to impress! Here’s more: Highlights: Open layout,expansive great room, large kitchen island, teen room and lavish master suite Options: Gourmet kitchen features, dining room with butler’s pantry, second master suite and deluxe master bath Check…
