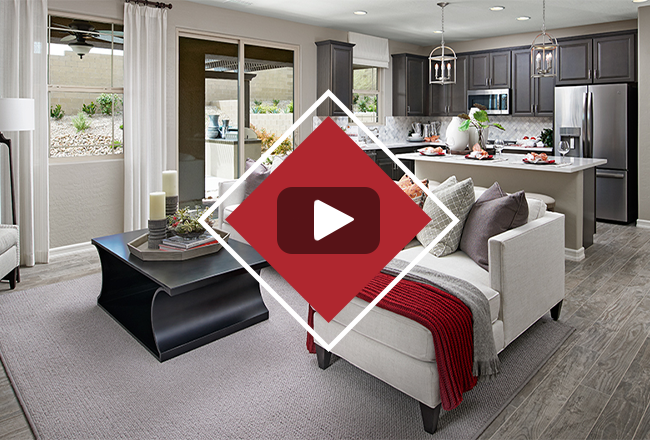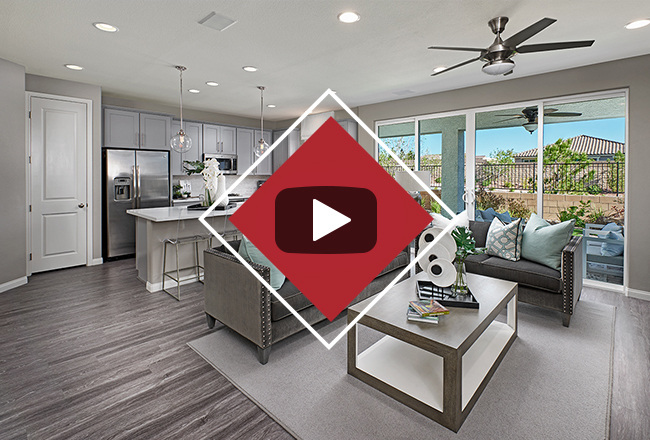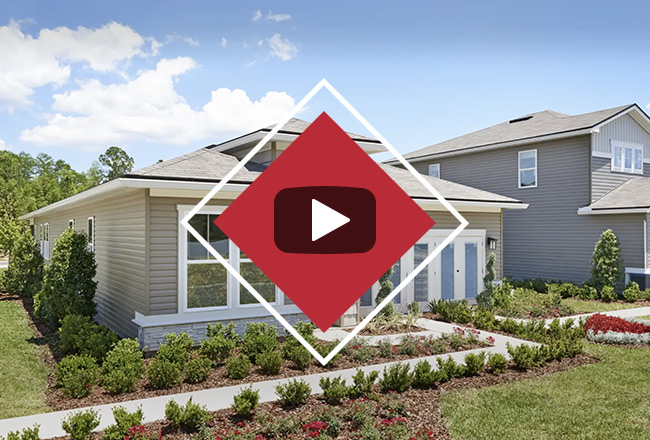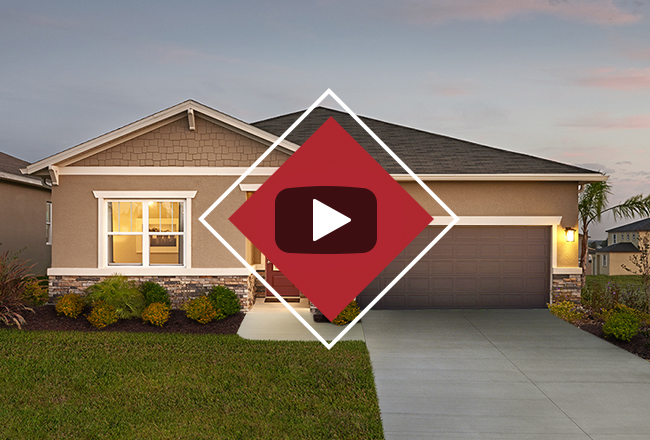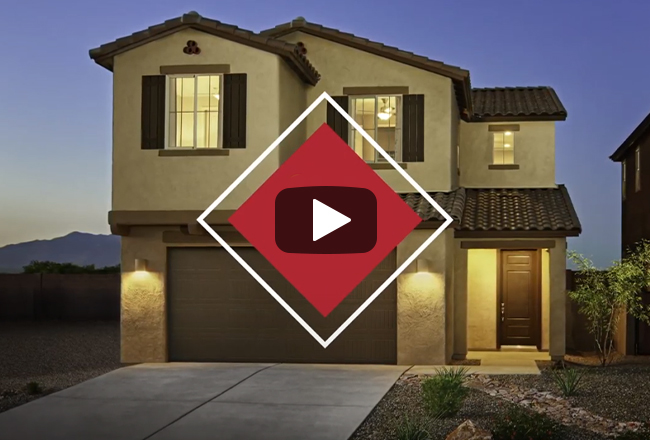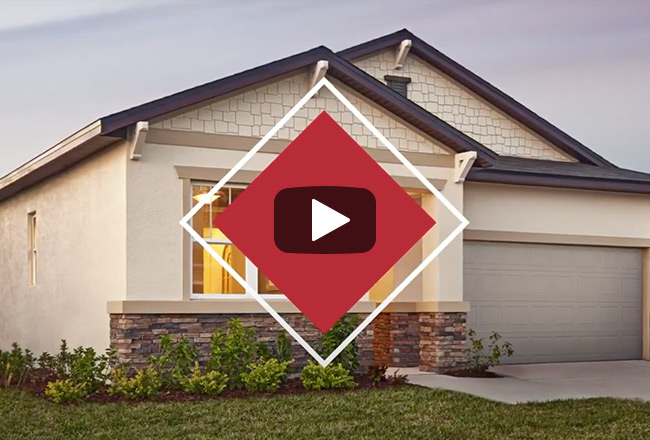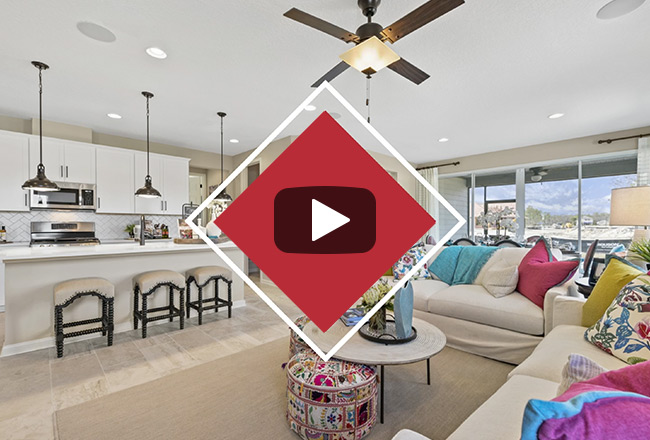Tag: Seasons™ Collection
-
Floor Plan of the Week: The Lantana
Read more: Floor Plan of the Week: The LantanaThe Lantana floor plan is a newer addition to the popular Seasons™ Collection, and we especially love the spacious master closet! Here’s more: Highlights: Charming covered entry, luxurious master suite with expansive walk-in closet and convenient upstairs laundry Options: Gourmet kitchen features, covered patio, versatile loft and deluxe master bath Check pricing & availability! Ready…
-
Floor Plan of the Week: The Alder
Read more: Floor Plan of the Week: The AlderAs part of our popular Seasons™ Collection, the two-story Alder floor plan doesn’t disappoint. We especially like the wide-open kitchen and great room. Highlights:Airy great room, well-designed kitchen with island and convenient upstairs laundry Options: Covered patio, gourmet kitchen features and deluxe master bath Check pricing & availability! Ready to take a closer look? Make…
-
Floor Plan of the Week: The Sapphire
Read more: Floor Plan of the Week: The SapphireThe Sapphire is part of our popular Seasons™ Collection. We particularly like the thoughtfully designed kitchen. Learn more about this desirable floor plan: Highlights: Elegant master suite with dual walk-in closets, spacious great room, generous kitchen island and centrally located laundry Options: Private study, teen room, relaxing covered patio, tech center and additional storage space…
-
Floor Plan of the Week: The Boxwood
Read more: Floor Plan of the Week: The BoxwoodThe Boxwood is an inviting two-story plan boasting thoughtfully designed living space and luxurious details. It’s also a part of our popular Seasons™ Collection, which offers versatile homes with abundant design options at an attractive price point. Find out your favorite feature: Highlights: Open layout, center island in kitchen, large loft, and balcony off master…
-
Floor Plan of the Week: The Ruby
Read more: Floor Plan of the Week: The RubyShowcasing the versatility and livability distinctive of our Seasons™ Collection, the ranch-style Ruby floor plan offers the perfect layout for unwinding and entertaining alike. Learn more about this popular plan: Highlights: Open layout, spacious great room, walk-in pantry and convenient island in kitchen, master suite with walk-in closet and covered patio Options: Homebuyers can visit…
-
Floor Plan of the Week: The Cottonwood
Read more: Floor Plan of the Week: The CottonwoodNew to our popular Seasons™ Collection, the Cottonwood floor plan offers two stories of thoughtfully designed living space. We especially like the grand two-story entry! Learn more: Highlights: Gourmet kitchen features, welcoming covered patio, private study and lavish master suite Options: Deluxe master bath, additional bed and bath in lieu of study and powder room,…
-
Floor Plan of the Week: The Peridot
Read more: Floor Plan of the Week: The PeridotThe ranch-style Peridot plan is part of our popular Seasons™ Collection, offering a versatile layout, designer details and an array of exciting options to bring your vision to life. See what you like about it: Highlights: Open great room, large kitchen island, elegant master suite with immense walk-in closet, and covered patio. Options: Private study,…
-
Floor Plan of the Week: The Jasper
Read more: Floor Plan of the Week: The JasperPart of our sought-after Seasons™ Collection, the ranch-style Jasper plan was designed for entertaining. Open dining and great rooms flow into a well-appointed kitchen with a spacious center island—the perfect layout for gathering with guests! Learn more about this popular plan: Highlights: Open layout, spacious great room, convenient kitchen island, elegant master suite and relaxing…
