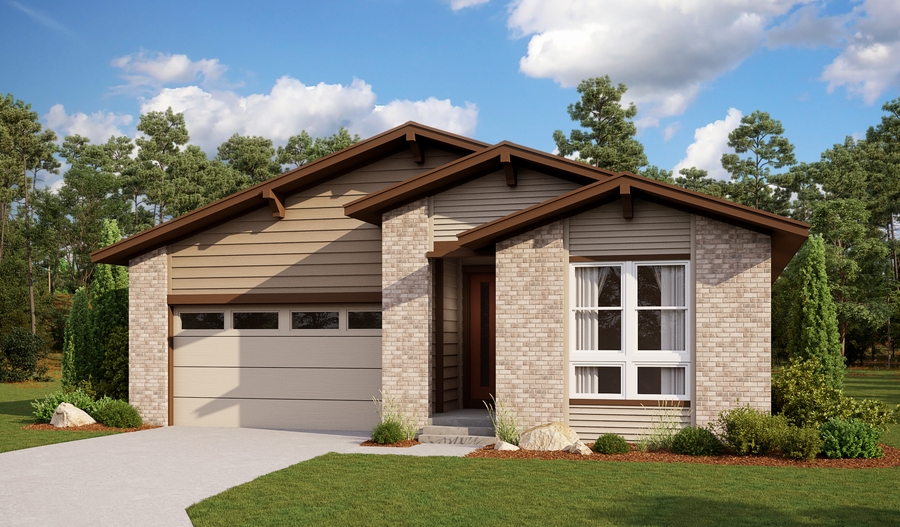Arlington: Lot 1
Arlington: Lot 1
1 of 1
3,500
Approx. sq. ft.
5
Bed
3
Bath
2
Car Garage
Tour today! at The Aurora Highlands
Inside this stunning ranch-style home, an open layout showcases a dining room, a great room with a contemporary tile fireplace and a gourmet kitchen boasting quartz countertops, a center island, a built-in pantry and stylish slate appliances, including a gas cooktop with a pyramid hood and a French door refrigerator. You’ll also appreciate a lavish primary suite with a tray ceiling, a walk-in closet and a luxurious deluxe bath, two secondary bedrooms with a shared bath and a central laundry...View more
Arlington model gallery
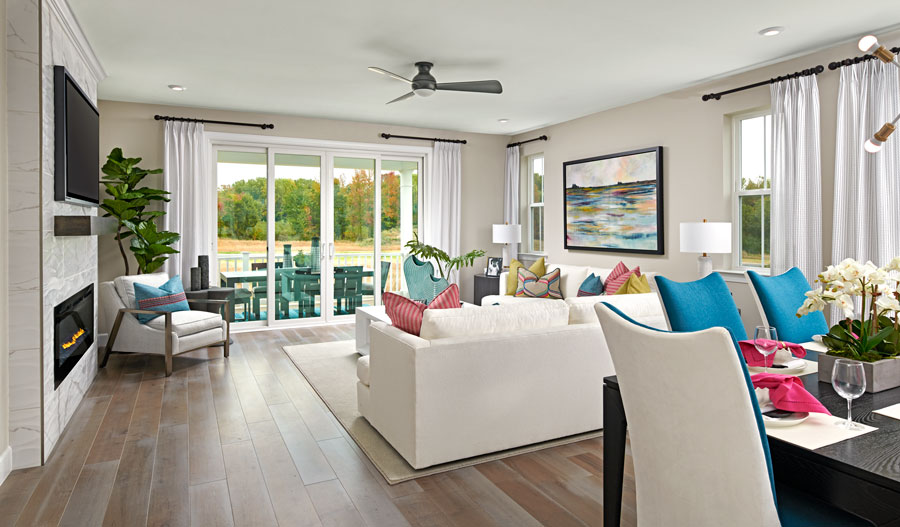
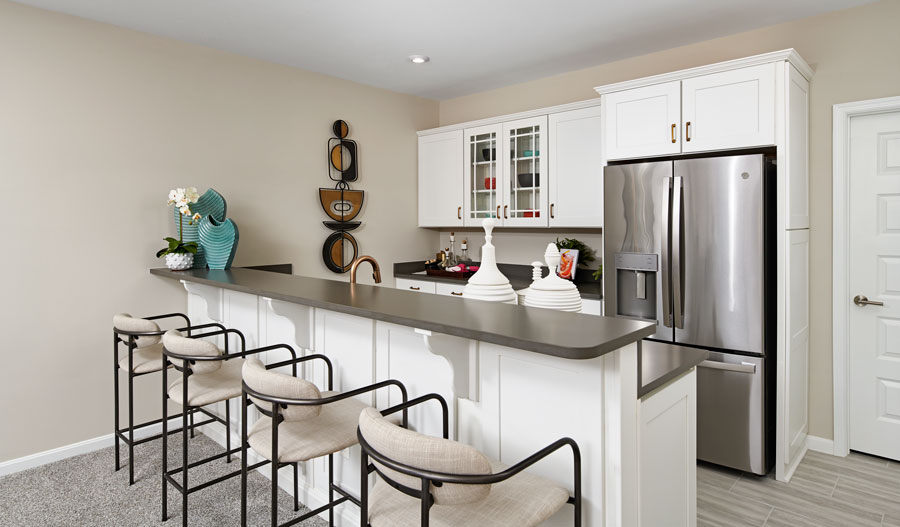
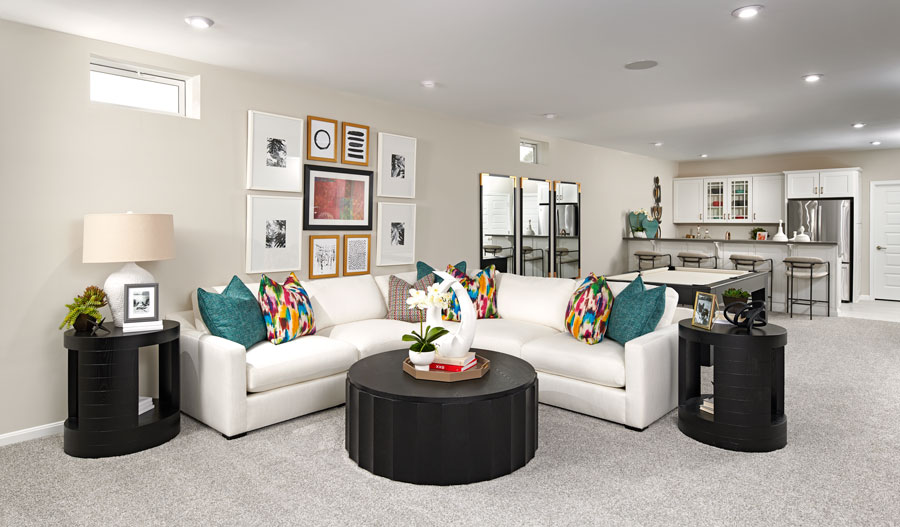
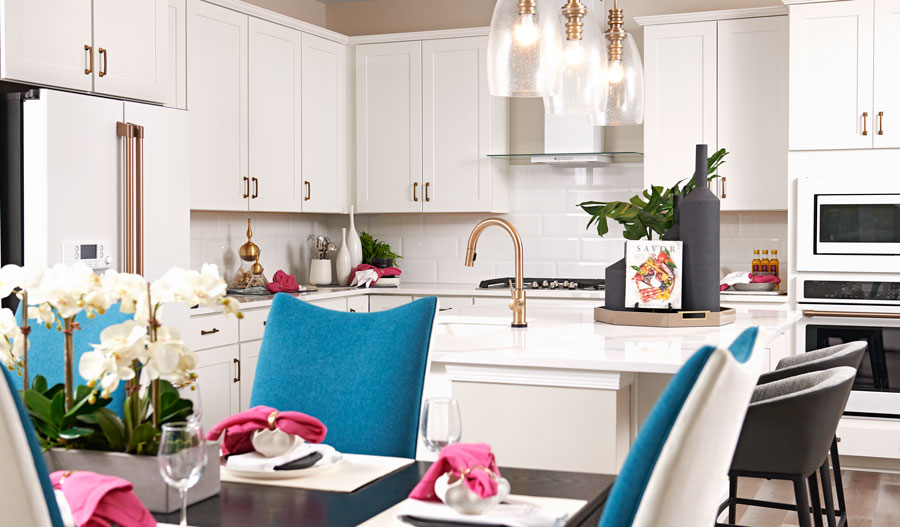
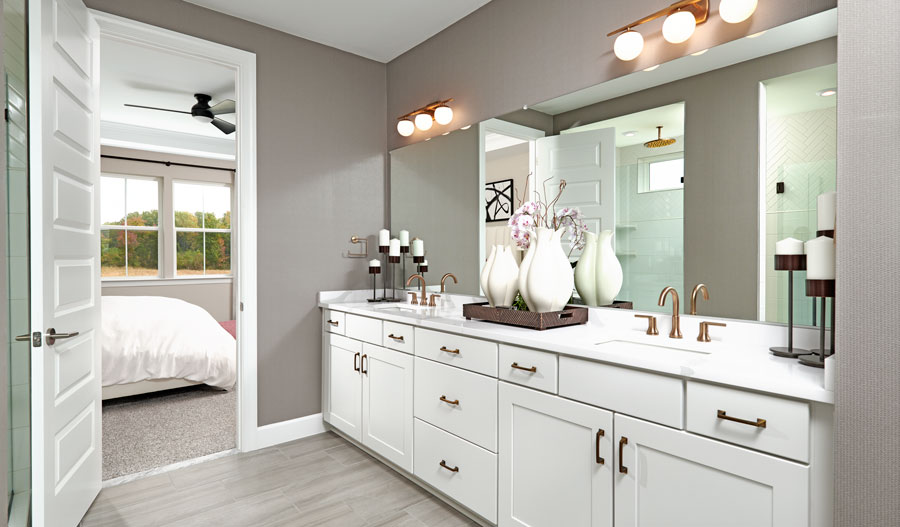
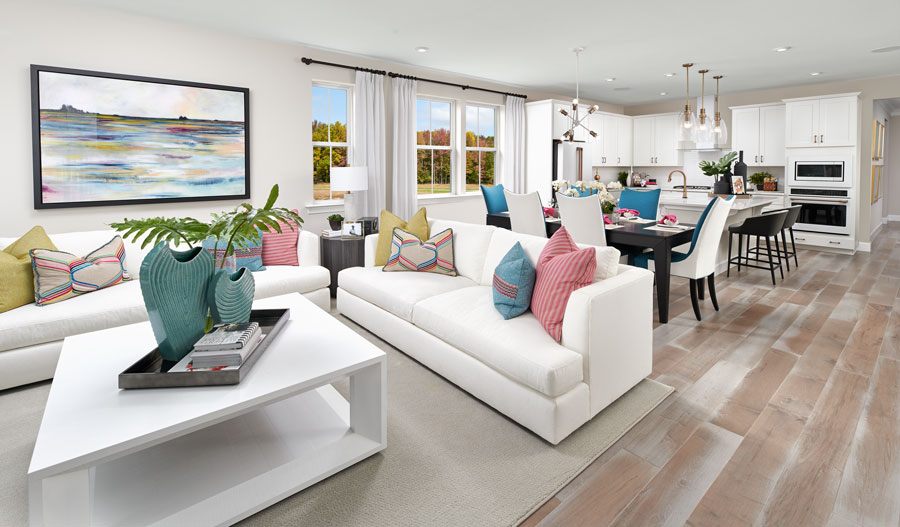
Interactive community map
Interactive community map
Map not drawn to scale.
Local amenities
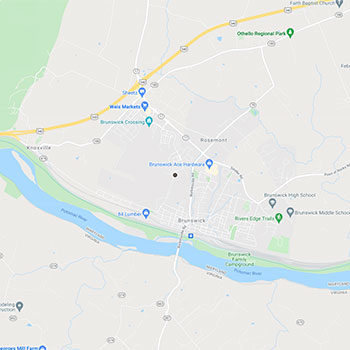
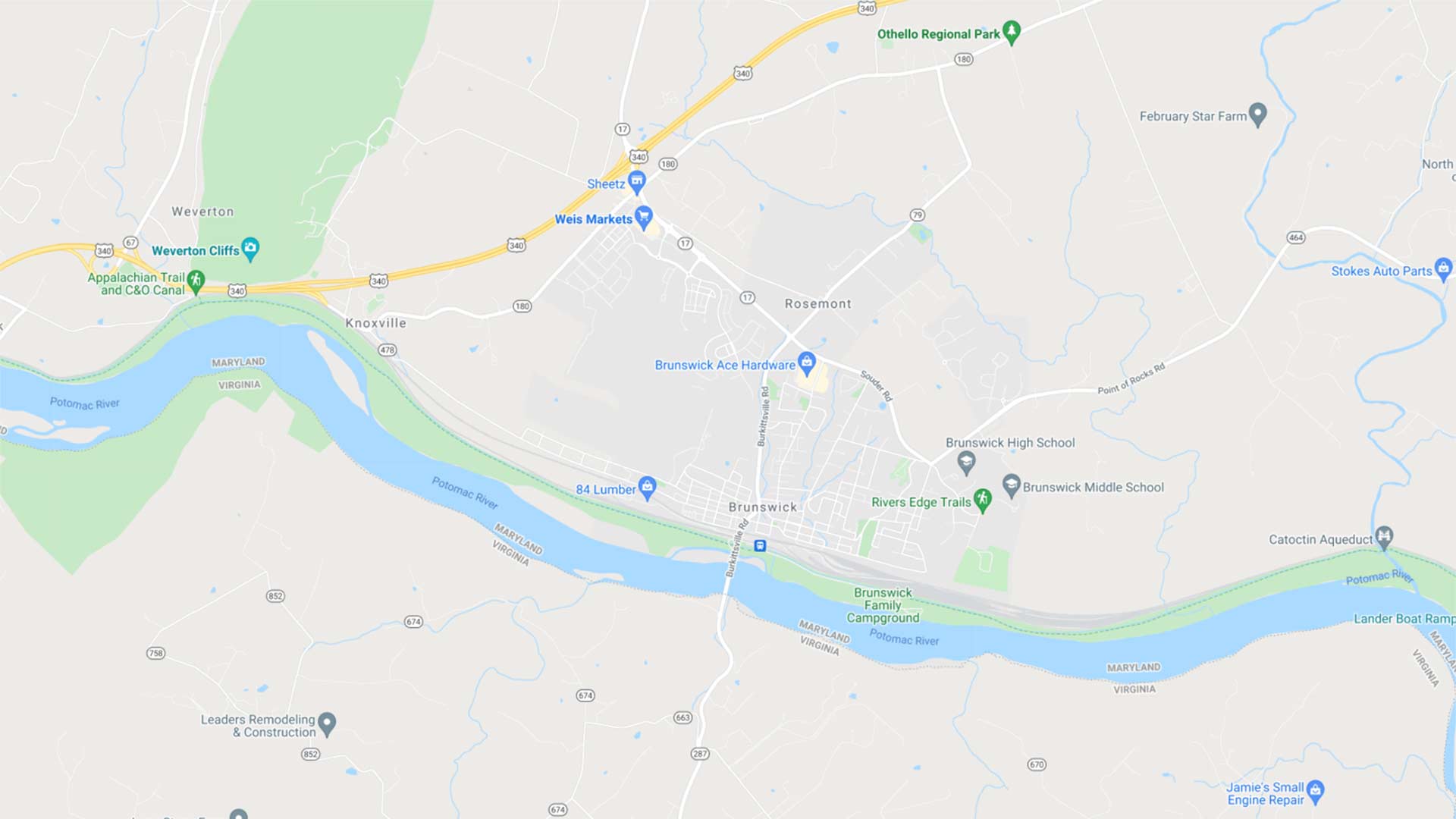
Need help? Ask the local experts.
Want to know more about a neighborhood? Our local experts are here to help. From schools, to shopping, to floor plan info, we've got you covered.

